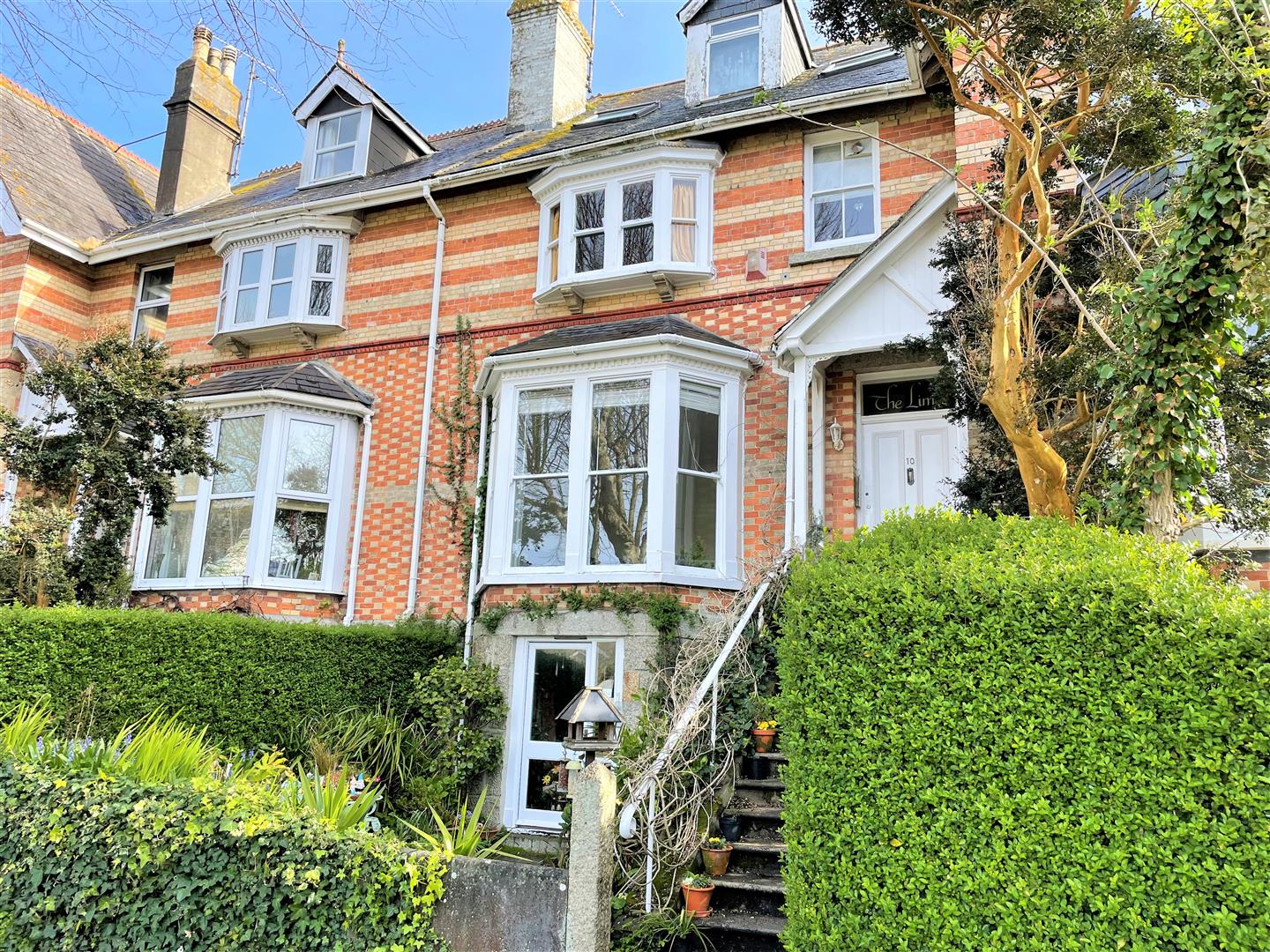Alexandra Road, Penzance
Property Features
- OFFERED TO THE MARKET WITH NO ONWARD CHAIN
- FIRST FLOOR TWO BEDROOM FLAT
- EXTREMELY WELL PRESENTED THROUGHOUT
- PARKING SPACE TO THE REAR
- GAS CENTRAL HEATING
- CLOSE TO LOCAL AMENITIES
- EPC RATING - D67 / COUNCIL TAX BAND - C
About this Property
Accommodation in brief comprises a lovely sitting room with high ceiling and glazed bay window - perfect for 'people watching' along with kitchen/dining room, shower room and the two bedrooms.
We feel this property would suit those looking to purchase for the first time or to the buy-to-let fraternity so an early inspection is highly recommended to avoid disappointment.
Full Details
LOCATION
The property can be found to the seaward side of Penzance and is within walking distance of the town centre and the Penzance promenade. The promenade itself takes in glorious sea views into Mount’s Bay and across to the Lizard Peninsula. At one end there is the ever popular Art Deco open air swimming pool, one of the oldest Lidos in the country whilst to the other is the working fishing village of Newlyn. Penzance is the largest town in west Cornwall and is home to the sub-tropical Morrab Gardens and nearby Penlee Park which benefits from a wonderful museum. There are numerous retail outlets nearby along with a bus and main line railway station.
Granite steps rise to the communal front door...
Entrance vestibule. Door to...
INNER HALL
Wood effect laminate flooring. Storage cupboard with shelving. Doors to...
SITTING ROOM 5.82m (into bay window) x 3.71m (19'01 (into bay w
A lovely light and airy room with a wooden bay window to front with two opening sash windows. Original fireplace with attractive surround and mantle with tiled hearth. Arched recessed alcoves to the side. Radiator.
BEDROOM ONE 4.34m x 2.87m (14'03 x 9'05)
Two wooden sash windows to the rear. Storage cupboard. Radiator.
BEDROOM TWO 2.84m x 2.44m (9'04 x 8)
Wooden double glazed sash window to the side. Radiator.
SHOWER ROOM 2.59m x 1.45m (8'06 x 4'09)
Double shower cubicle with tiled surrounds and electric shower. Pedestal wash hand basin. Close coupled WC. Wall mounted heated towel rail. Part tiled surrounds and flooring. Recessed spotlights.
KITCHEN/DINING ROOM 4.01m x 3.05m (13'02 x 10')
Wooden double glazed sash window to side. Further wooden sash window to rear. Work surface area with inset stainless steel sink and drainer. Integral electric hob with stainless steel canopy extractor over along with an electric oven beneath. Integrated fridge, freezer and dishwasher below along with cupboards and drawers. Complimentary tiled surrounds with cupboards above. Spaces for washing machine and tumble dryer. Storage cupboard housing the gas combination boiler. Further storage cupboard. Tiled flooring. Radiator.
OUTSIDE
To the rear of the property is an allocated car parking space for one vehicle.
AGENTS NOTE
Remainder of a 999 year lease granted September 1988 with a quarter share of freehold. Ground rent - £50.00 per annum. Service Charge - £160.00 per annum.
DIRECTIONS
From the Whitlocks office proceed to the bottom of Causewayhead. Turn right onto Alverton Road and continue along until you reach the second roundabout. Turn left onto Alexandra Road whereby the property will be seen to your eventual left as indicated by a Whitlocks for sale board.




