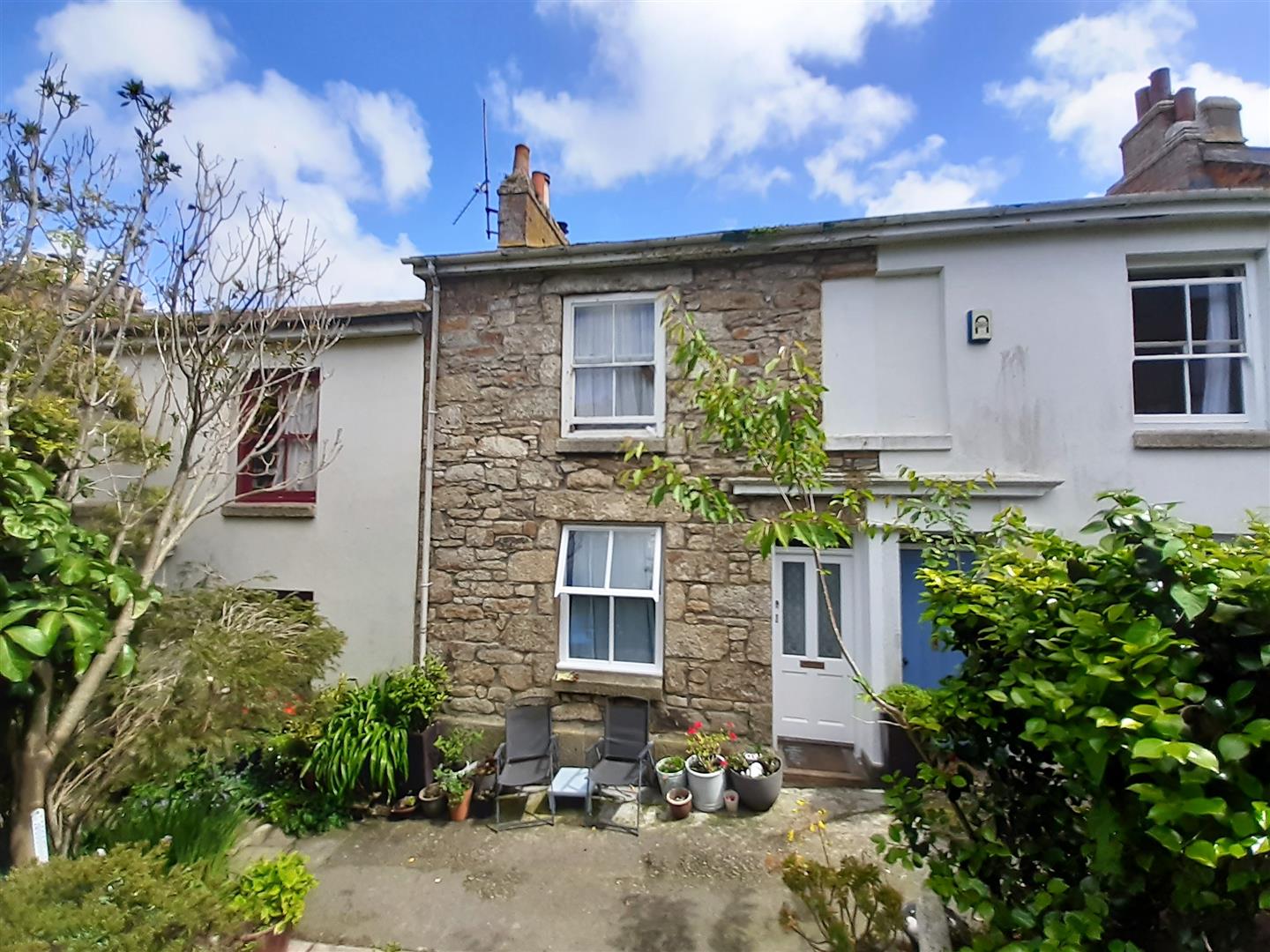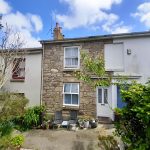Alma Place, Penzance
Property Features
- 3 bedroom accommodation
- Gas central heating
- Outside space to front & rear
- EPC - D(55)
About this Property
Full Details
LOCATION
Alma Place is a pleasant residential terrace just moments from Penzance's main shopping street, Market Jew Street. Penzance offers a comprehensive range of commercial, educational and leisure facilities as well as good transport links including a bus station and also a mainline rail link to London Paddington.
THE ACCOMMODATION
With approximate dimensions is as follows:
Part glazed front door to:
HALLWAY
Stairs rise to 1st Floor. Door to:
LIVING ROOM 5.69 max x 3.36 widening to 4.43 (18'8" max x 11'0
(4.45m Measurement includes depth of under stairs storage area.)
An open plan living room split into distinct areas for Sitting and Dining. Single glazed wooden sash window to front. UPVC double glazed door to rear courtyard. Cast iron fireplace to sitting area with alcove to side with cupboard. Gas central heating radiator. Woodburner with slate hearth in dining area with alcove to side of fireplace. Area under stairs for storage.
Door and step down to:
KITCHEN 2.44m x 2.33m (8'0" x 7'7")
Kitchen comprises of a range of wall and base units with work surface area with tiled splashback. Inset stainless steel single drainer sink unit. Space for appliances eg. cooker, tumble dryer and fridge/freezer. Extractor hood. Laminate flooring. UPVC double glazed window to side.
Door and stairs down to:
UTILITY ROOM 1.67m x 1.43m (5'5" x 4'8")
Worktop with base unit and wall mounted units. Space underneath for appliances. Wall mounted Baxi gas combination boiler. Tiled flooring. Consumer unit.
Door to:
BATHROOM
White suite comprising of bath with shower over, WC and wall mounted corner basin. UPVC double glazed window to side. Tiled floor. Central heating radiator. Part-tiled walls.
FIRST FLOOR
Split landing. Landing with access hatch to loft. Doors to:
BEDROOM 1 3.84m (not inc. depth of built-in wardrobe) x 2.87
Single glazed wooden sash window to front. Central heating radiator. Built-in wardrobes.
BEDROOM 2 2.87m x 2.64m widening to 3.07m (9'4" x 8'7" widen
UPVC double glazed window to rear. Central heating radiator. Alcove storage. (3.07m measurement inc. recess by door)
BEDROOM 3 2.60 x 2.59 (8'6" x 8'5")
UPVC double glazed window to side. Central heating radiator.
OUTSIDE
To the rear of the property there is a courtyard with access to back lane. To the front there is a courtyard garden with flower beds.
GENERAL INFORMATION
Services: Mains water, gas, electricity and drainage
Council Tax Band: B
Tenure: Freehold
Local Authority: Cornwall Council
Viewings: By prior appointment
DIRECTIONS
On leaving Whitlocks office, proceed to the top of Causewayhead, turning right into Tareover Road. Follow this road until you reach Alma Terrace on your right, walk down Alma Terrace towards the sea. Near the bottom of the terrace, Alma Place is situated on your left hand side.




