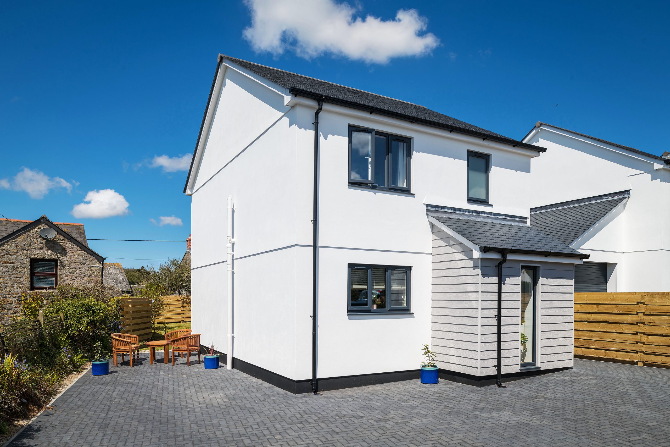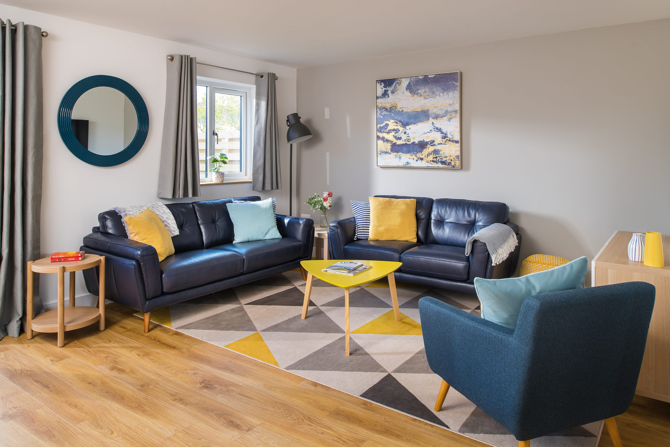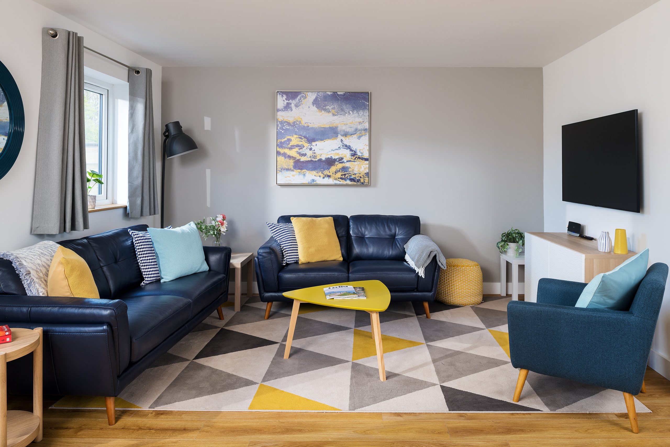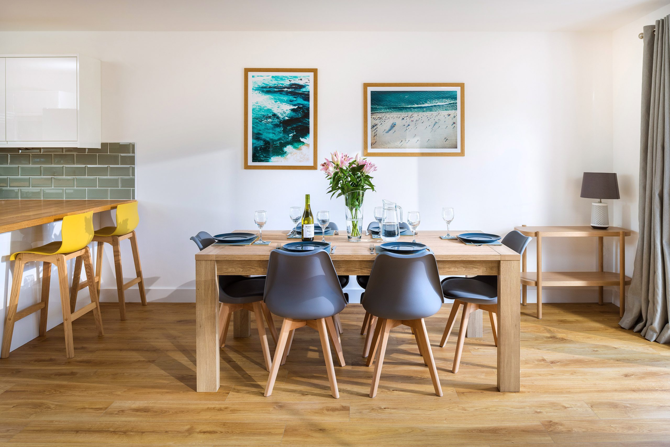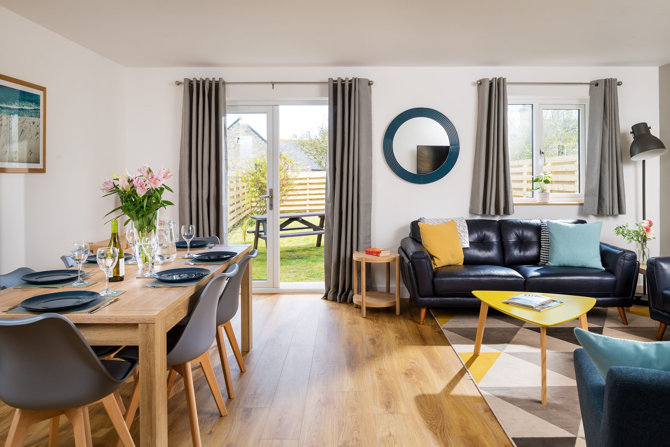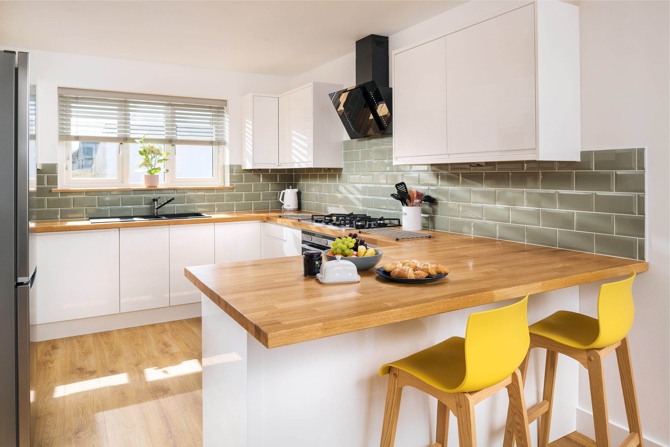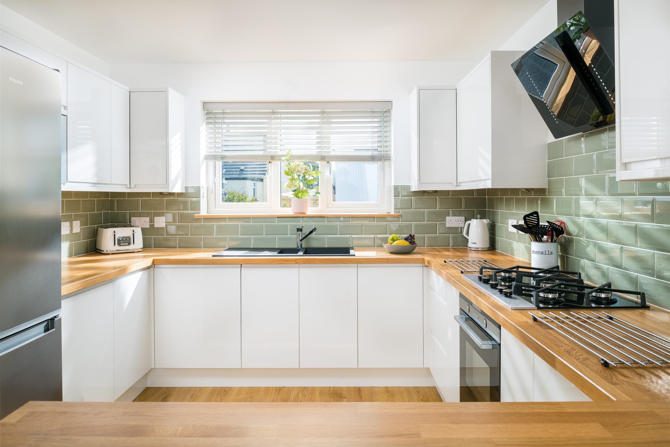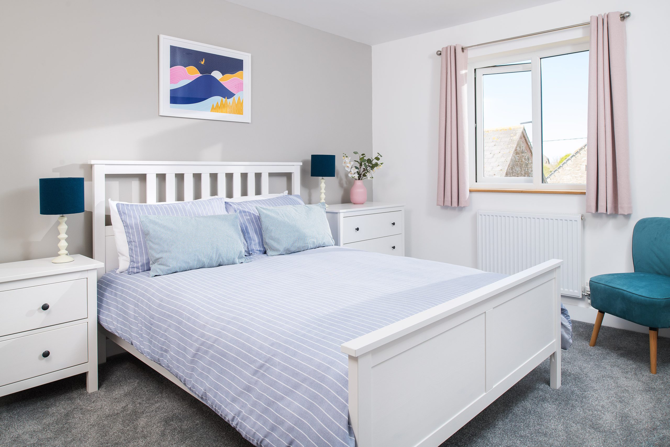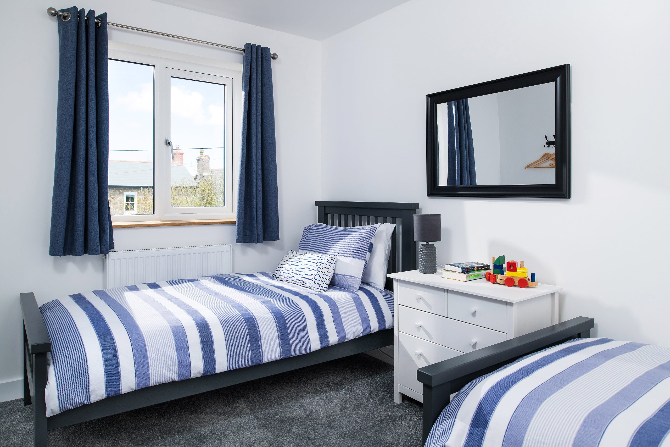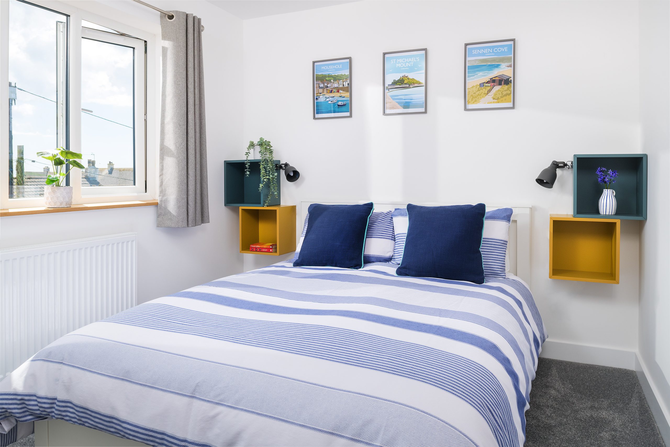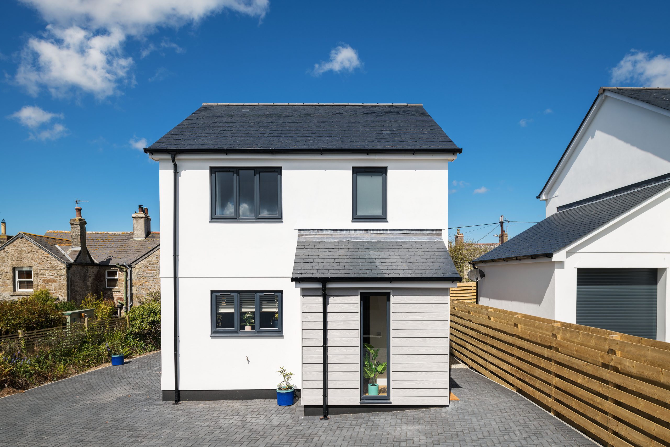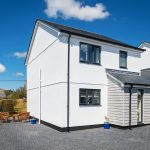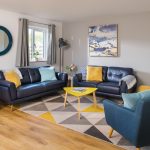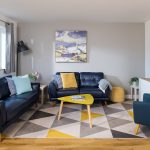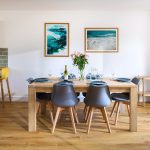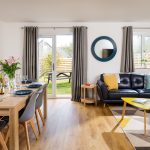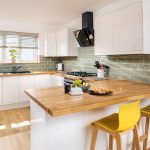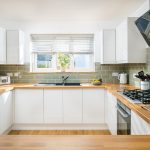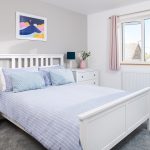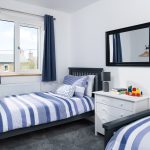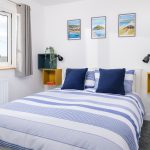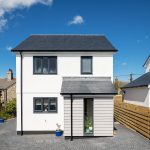Boskennal Lane, St Buryan.
Property Features
- Detached house
- Double Glazing
- LPG Central Heating
- Garage
- Parking
- Enclosed Garden
About this Property
EPC - B 84.
Sorry no pets/smokers.
Tenants will be subject to affordability checks.
C Tax Band - To be banded but neighbouring properties are D.
Full Details
Hallway
Wooden floor, double glazed full length window, ceiling recessed spotlights, under stairs cupboard, smoke detector, underfloor heating.
Door to Cloakroom
Low level WC, double glazed uPVC frosted window, washbasin in vanity unit, LPG fired boiler, central heating radiator, extractor fan, spotlights, wooden floor. Door from hallway to
Kitchen/Dining/Living Room
Kitchen Area
Wooden floor, wall and floor units, uPVC double glazed window, spotlights, heat detectors, electric oven, LPG hob, in built dishwasher, double drainer stainless steel sink with mixer, butchers block worktop, in built microwave, tiled splashback to worktops, extractor hood, under unit spotlights, plumbing for appliance, underfloor heating, breakfast bar
Living/Dining Area 18'5 x 13'6
Wooden floor, spotlights, underfloor heating, double glazed French doors, double glazed window, TV and telephone points.
Stairs and Landing
Carpeted with wooden posts and rail, double glazed window, smoke detector, loft hatch, spotlights
First Floor
Door from Landing to
Bathroom
Vinyl wood-effect floor, spotlights, heated towel rail, bath with mixer tap and waterfall shower head above, wall mounted shower screen, tiled walls, double glazed frosted window, low level WC, washbasin in vanity unit, illuminated mirrored medicine cabinet, extractor fan
Bedroom 2 (Front) 9'9 x 9'
Wooden door, carpeted, spotlights, double glazed window, central heating radiator, smoke detector
Bedroom 1 (Rear) 9'9 x 13'3
Wooden door, carpeted, spotlights, double glazed window, central heating radiator, smoke detector, door to:
En-Suite Shower Room
Vinyl wood effect floor, tiled walls, spotlights, extractor fan, shower cubicle with tray with chrome waste cover, shower head and hose and extra wall mounted waterfall head. Glass shower cubicle door in chrome frame, illuminated mirrored medicine cabinet, washbasin in vanity unit, low level WC, heated towel rail.
Bedroom 3 13'6 x 4'9 increasing to 8'1
Wooden door, carpeted, spotlights, double glazed window, central heating radiator, smoke detector
External
Rear
Lawned garden surrounded by wooden fencing with patio area to rear and side of house. Outside lights, retractable washing line, gravelled pathway.
Front
Brick paved driveway providing parking for several vehicles, outside lights.
Detached Garage
Metal door, fluorescent lighting, concrete floor, electric points, uPVC double glazed door to side.

