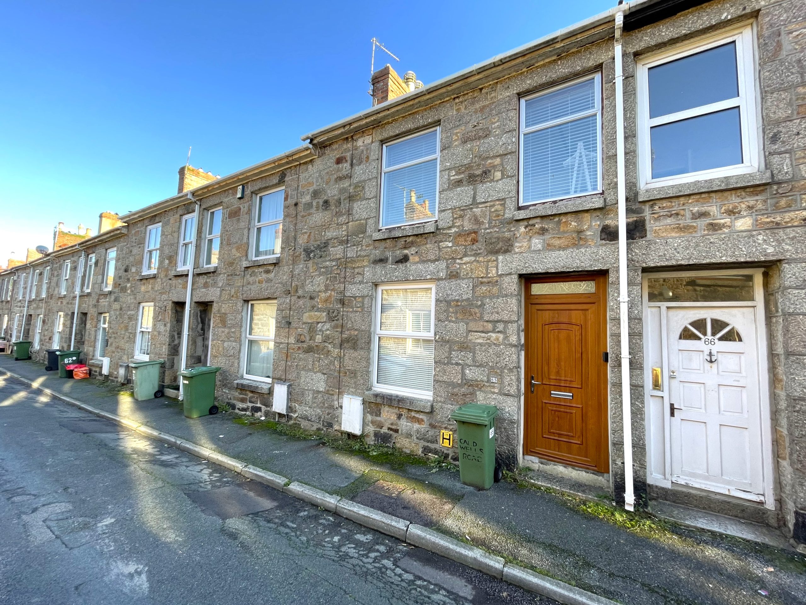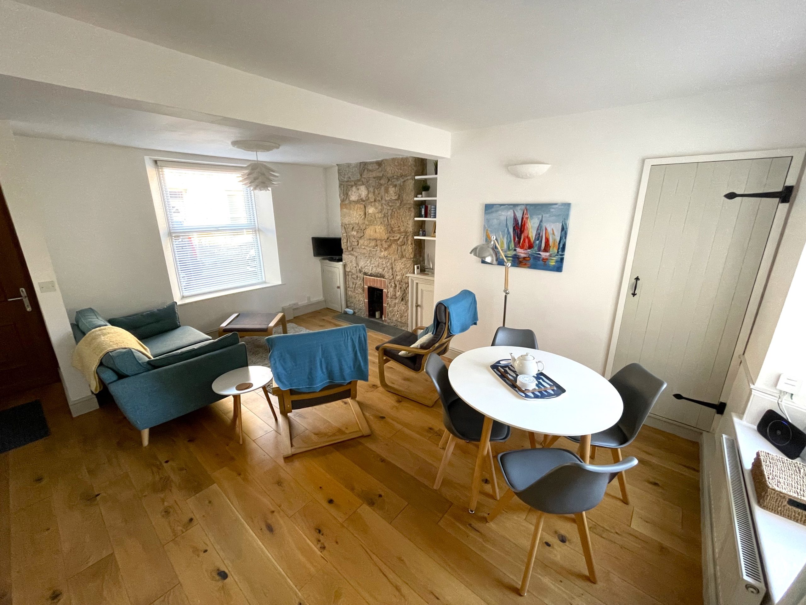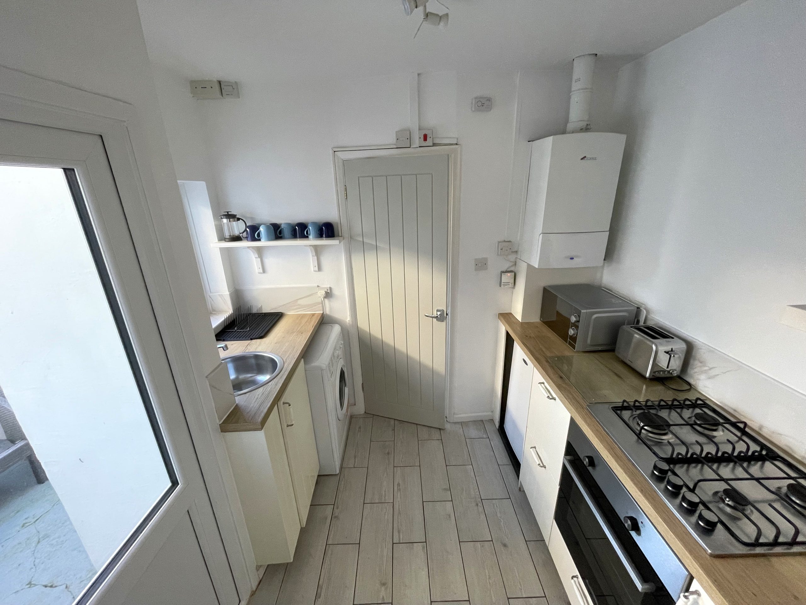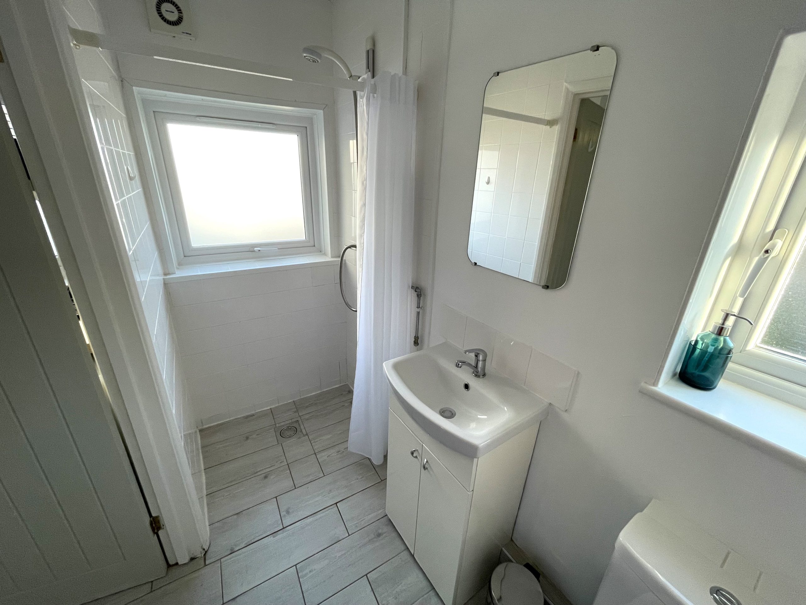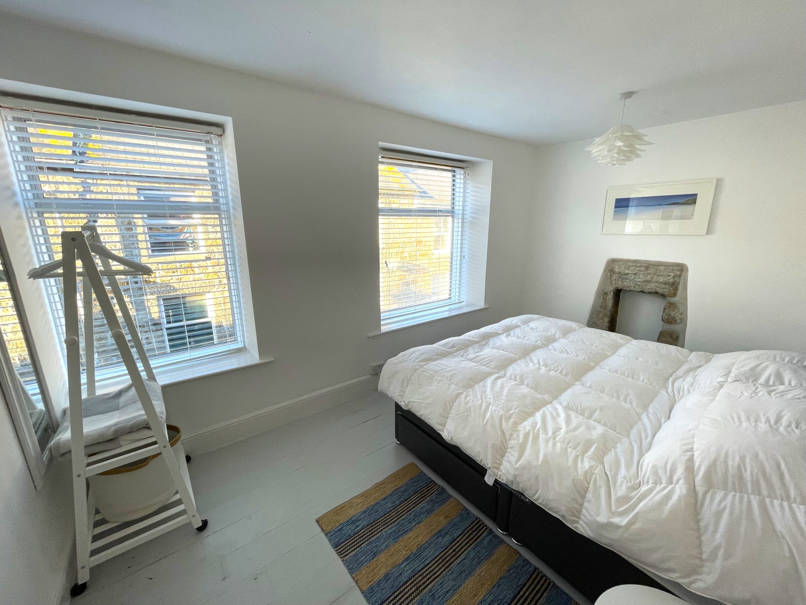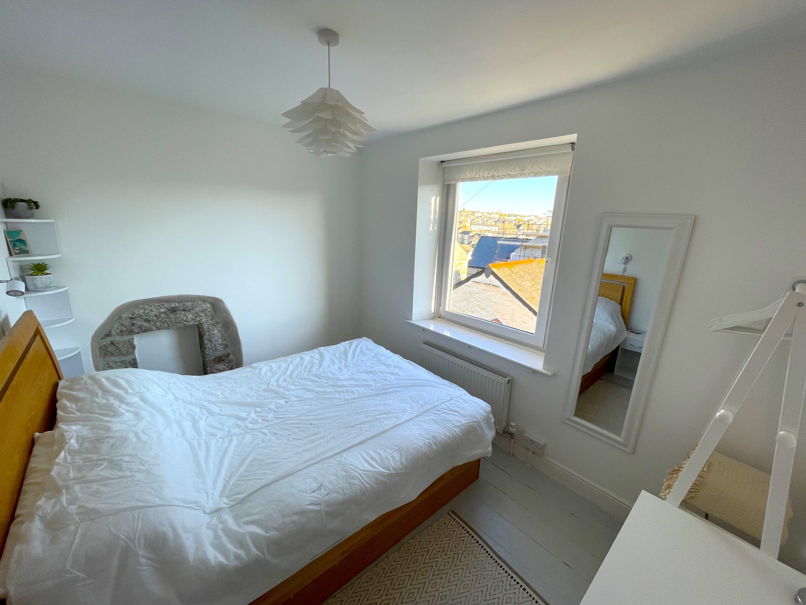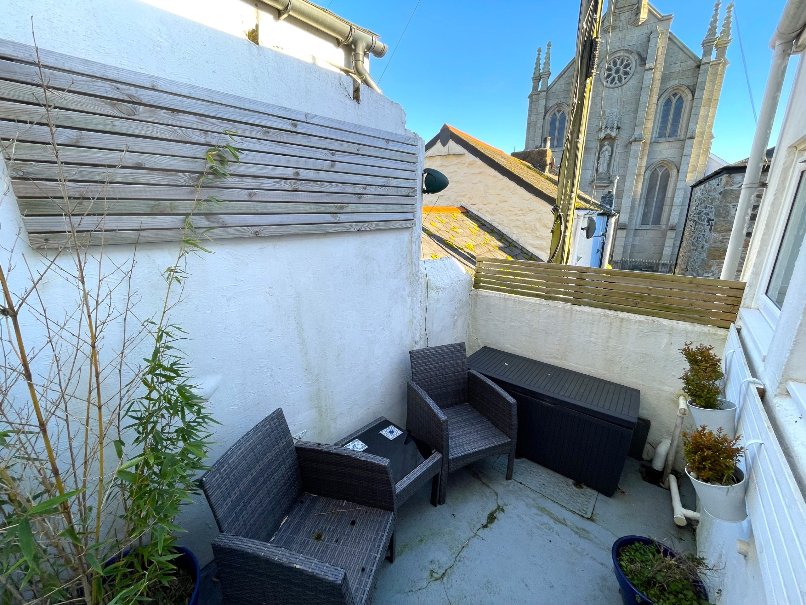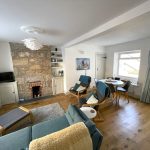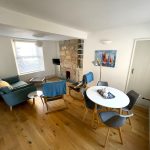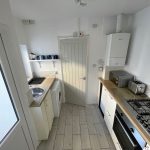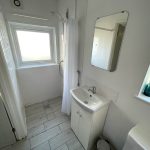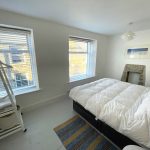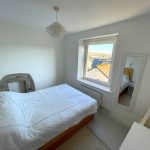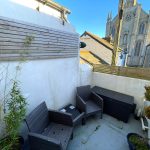Caldwells Road, Penzance
Property Features
- CENTRAL PENZANCE
- UPVC DOUBLE GLAZING
- MAINS GAS CENTRAL HEATING
- PRIVATE REAR COURTYARD
About this Property
A 2 bedroomed mid terraced house in central Penzance. This lovely home is arranged over 2 floors and benefits from majority UPVC double glazing and courtyard to the rear.
EPC D 55
C Tax Band B
Applicants will have to meet affordability criteria..
Full Details
Living Room 17'3 x 14'5 Max
Open plan living room with UPVC double glazing with windows to front and rear. Feature exposed granite wall, wooden flooring and two radiators.
Kitchen 8' x 6'5
wooden part glazed door to courtyard with window to side. Work surface with cupboards and drawes beneath, inset gas hob with oven below, spaces for fridge/freezer and washing machine, wall mounted gas fired condensing combination boiler and tiled flooring.
Wet Room 8' x 4'
UPVC obscure double glazed window to rear with a further to the side, close coupled WC, vanity mounted wash basin, wall mounted electric shower, tiled floor and wall mounted heated towel rail.
Bedroom 1 14'3 x 8'9
Two double glazed window to the front, feature granite fireplace and strip wood flooring.
Bedroom 2 11'1 x 8'2
Window to rear, feature fireplace and strip wood flooring.
Outside Courtyard 10' x 6'
Pleasant sheltered area with outside tap.

