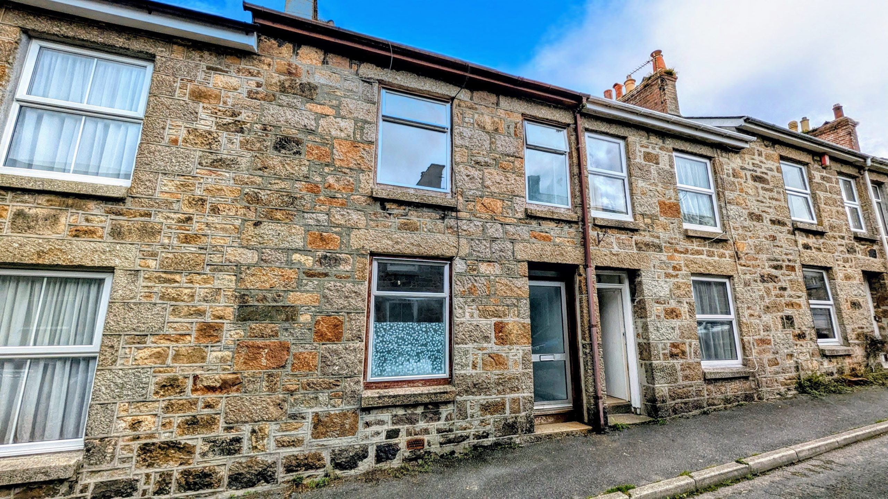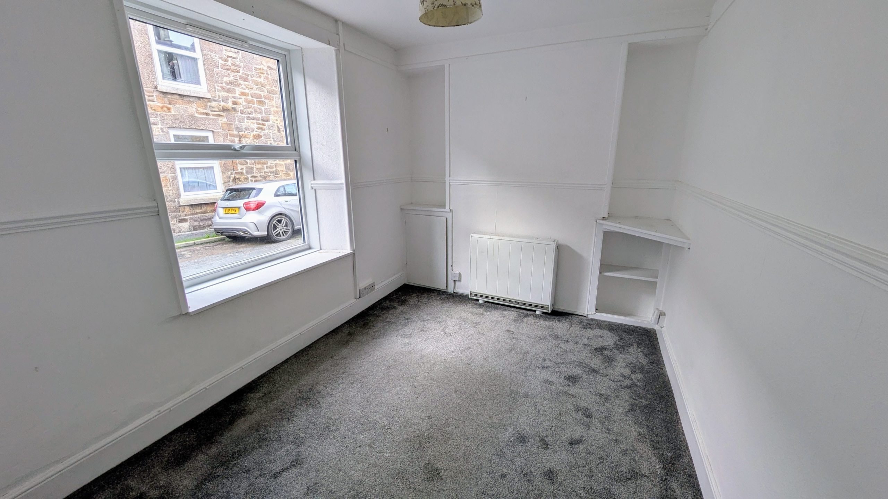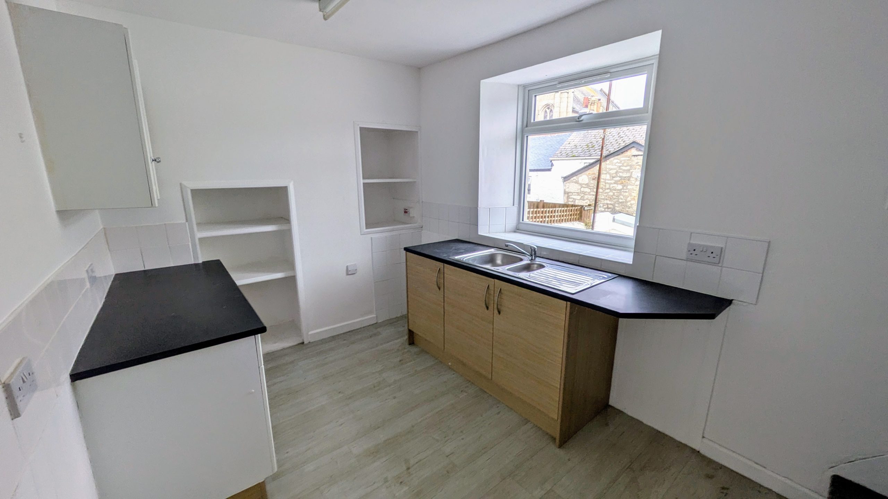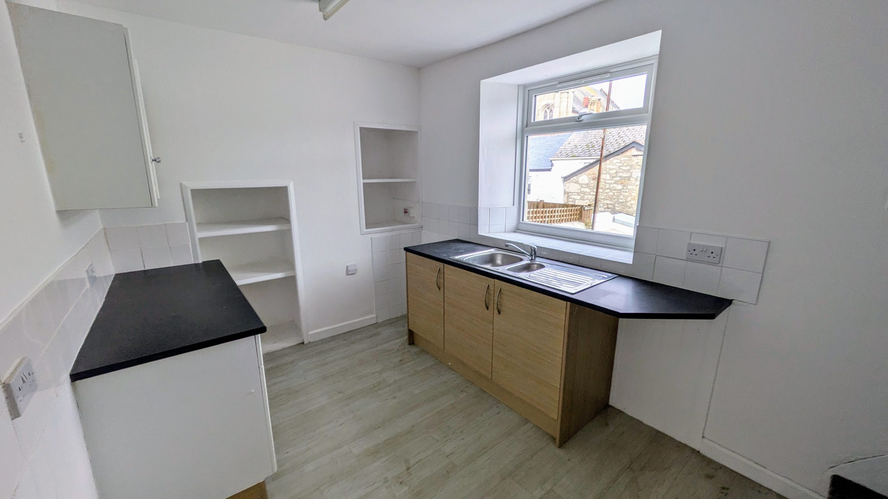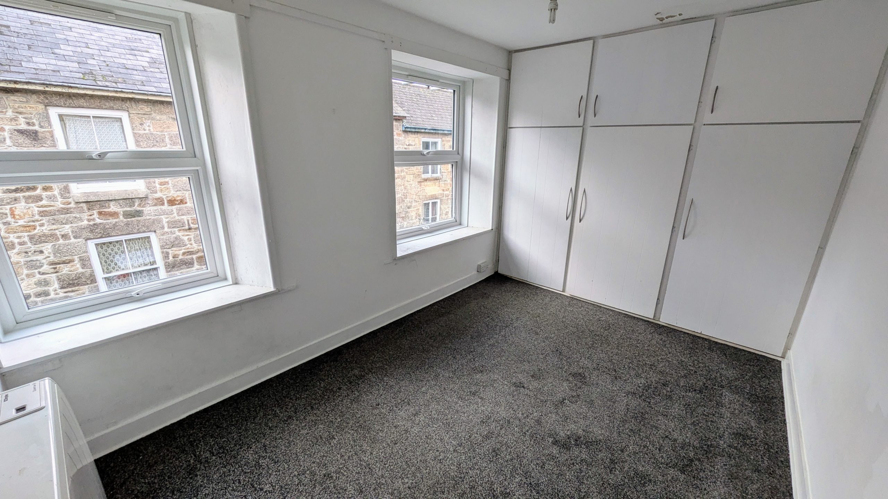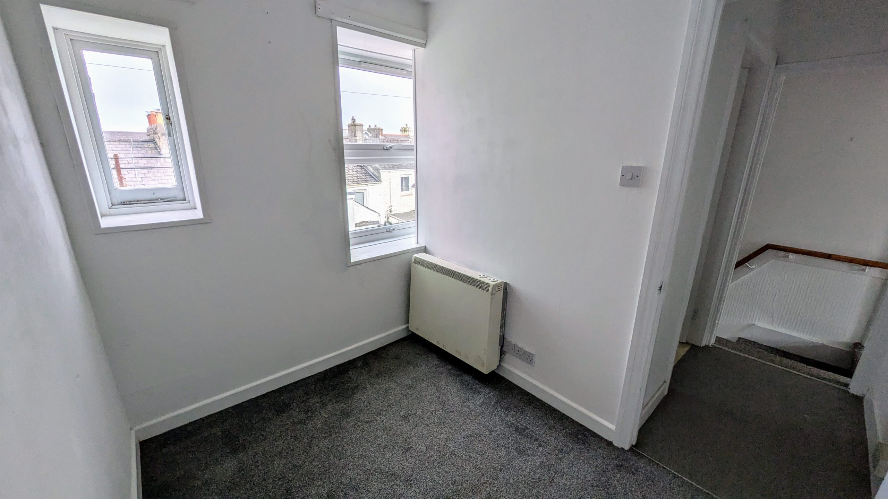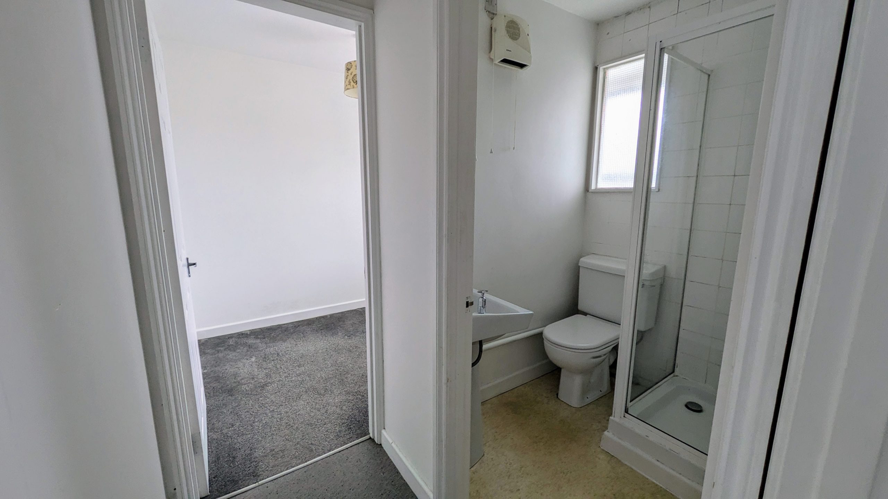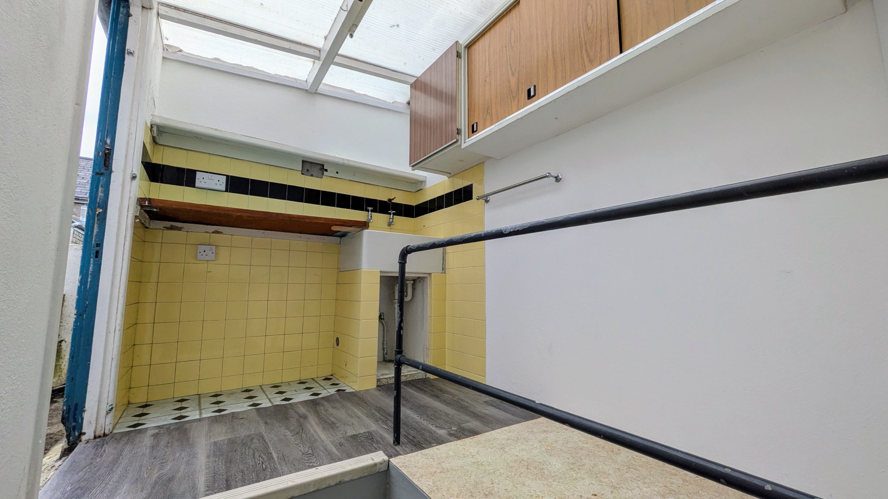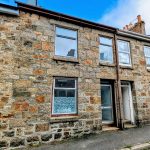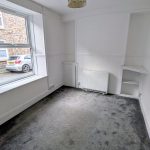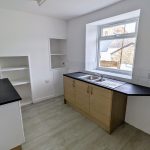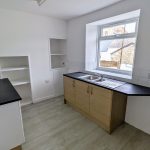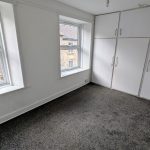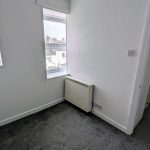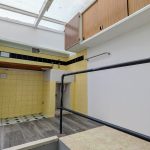Caldwells Road, Penzance
Property Features
- Double Glazing
- Central Penzance
- Electric Heating
About this Property
Tenants will be subject to affordability checks
EPC E 45
C Tax Band B
Full Details
Entrance Vestibule
Inner wooden part glazed door to
Inner Hallway
Opening to Kitchen. Door to
Living Room 10'9 x 8'5
uPVC double glazed window to front. Recessed alcoves with storage beneath. Quantum Dimplex electric heater.
Kitchen 13'3 including stairwell x 8'
uPVC double glazed window to rear. Worksurface area with inset stainless steel sink and drainer with cupboards below. Space for electric oven and fridge. Further worksurface area with cupboards and drawers below with cupboard above. Useful recessed shelved alcoves. Stairs rise to first floor. Stairs descend to lower ground floor.
First Floor
Loft access. Split landing with loft access
Bedroom 1 11'10 to face of wardrobe x 8'5
Two uPVC double glazed windows to front. Built in floor to ceiling wardrobe which also houses the Ariston unvented water heater. Quantum Dimplex electric heater.
Bedroom 2 8'1 x 6'2
uPVC double glazed window to rear. Further window to rear. Night storage heater.
Shower Room
Internal obscure glazed window gaining light from the bedroom. Shower cubicle with tiled surrounds and electric shower over. Close coupled WC. Pedestal wash hand basin.
Lower Ground Floor
Stairs descend from the kitchen giving access to...
Hobbies Room 13'3 including stairwell x 7'10
Window to rear. Beamed ceiling. Useful under stairs shelved storage area. Night storage heater. Opening with steps up to...
Utility Room 8'1 x 5'6
Wooden door to side giving access to the courtyard. Wall mounted cupboards. Butler style sink. Space for washing machine.
Outside 12'0 x 9'3
Courtyard with access to a useful storage locker. Outside tap.

