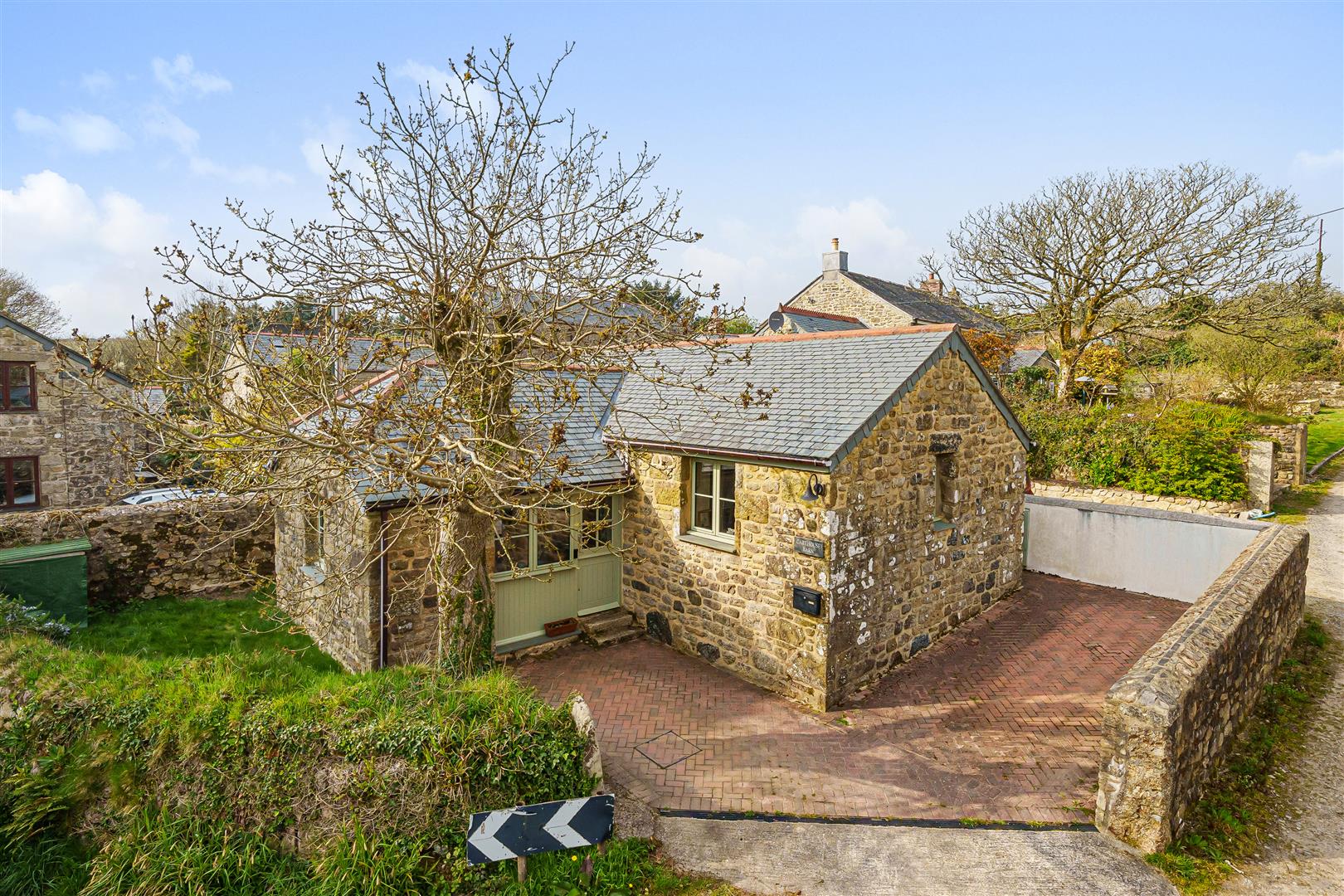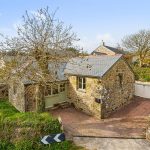Carnequidden, Newmill, Penzance
Property Features
- Detached
- Three bedroom property
- Underfloor heating
- Parking for two cars
- Bathroom and Ensuite
- Contemporary feel
About this Property
Full Details
The Accommodation:
Wooden stable front door to:
LOCATION
Carthouse Barn is one of a group of buildings at Carnaquidden Farm. It is situated in a rural part of West Cornwall and is in an ideal location for walking and equestrian pursuits. The property is also a stones throw away from Chysauster Ancient Village. Penzance, the largest town in Penwith, is approximately four miles distant and offers a comprehensive range of commercial, educational and leisure facilities as well as transport links including a mainline rail link to London Paddington.
SITTING ROOM 5.20m (max) x 3.95m (17'0" (max) x 12'11")
Wooden double glazed windows to front, rear and side. Woodburner set on slate hearth. Exposed beams in vaulted ceiling. Ceramic tile (wood effect), with underfloor heating. Steps rise with door to:
BEDROOM ONE 4.20m x 2.84m widening to 3.63m (13'9" x 9'3" wide
Wooden double glazed window to front and both sides. Views to countryside. Exposed beams. Underfloor heating. Storage cupboard. Access to loft storage. Door to:
ENSUITE SHOWER ROOM 1.16m x 2.35m (3'9" x 7'8")
White suite comprising of shower enclosure, WC and wash basin unit. Wall mounted towel rail. Wall mounted medicine cabinet (mirrored). Underfloor heating. Tiled floor and walls. Glass shelf over wash basin. Extractor.
From sitting room steps rise to:
INNER HALLWAY
Underfloor heating. Doors off to:
BEDROOM TWO 3.41m x 2.37m widening to 3.08m (11'2" x 7'9" wide
'l' shaped room. Wooden double glazed window to side. Underfloor heating. Storage cupboard with shelving.
PLANT ROOM 2.38m x 1.38m (7'9" x 4'6")
Ground source heat pump. Underfloor heating controls. Water tank. Electric consumer unit. Access hatch to loft.
BATHROOM 2.34m x 1.85m (7'8" x 6'0")
White suite comprising of panelled bath, WC, wash basin unit and corner shower cubicle. Wall mounted towel rail. Wall mounted mirrored medicine cabinet. Glass shelf over wash basin. Tiled floor and walls. Extractor. Underfloor heating. Wooden double obscured glazed window to side.
BEDROOM THREE 2.93m x 2.46m (9'7" x 8'0")
Wooden double glazed window to side. Underfloor heating. Exposed beams.
KITCHEN/DINING ROOM 3.44m x 6.33m (7.51m at doorway) (11'3" x 20'9" (2
Kitchen comprises a range of wall and base units with work surface over. Inset one and a half bowl sink unit. Part-tiled splashback. Built-in electric oven with four ring gas hob over with extractor above. Integrated dishwasher. Space for washing machine and fridge freezer.
Wooden double glazed window to side. Wooden stable door to side leading to garden. Wooden fully double glazed double doors to rear which lead to rear garden.
Underfloor heating, (ceramic tile flooring). Exposed beams. Space for dining table.
OUTSIDE
To the front of the property is a paved parking area for two cars. To the rear is a low maintenance garden currently laid to gravel. Storage shed. To the side is a further section of lawned garden with a covered wood store. There are further paths to the sides.
GENERAL INFORMATION
Services: mains water, electricity, private drainage (septic tank shared with all buildings in the complex). LPG cylinders for hob.
Tenure: Freehold
Council Tax Band: D
Local Authority: Cornwall Council
Viewing: By prior appointment with Whitlocks
AGENTS NOTES
AGENTS NOTES:
There is potential for two parcels of land to be available by separate negotiation. Contact Whitlocks for further information.
Parcel One: Approx 9.5 acres at a guide price of £125,000 subject to contract.
Parcel Two: Approx 1.5 acres at a guide price of £25,000 subject to contract




