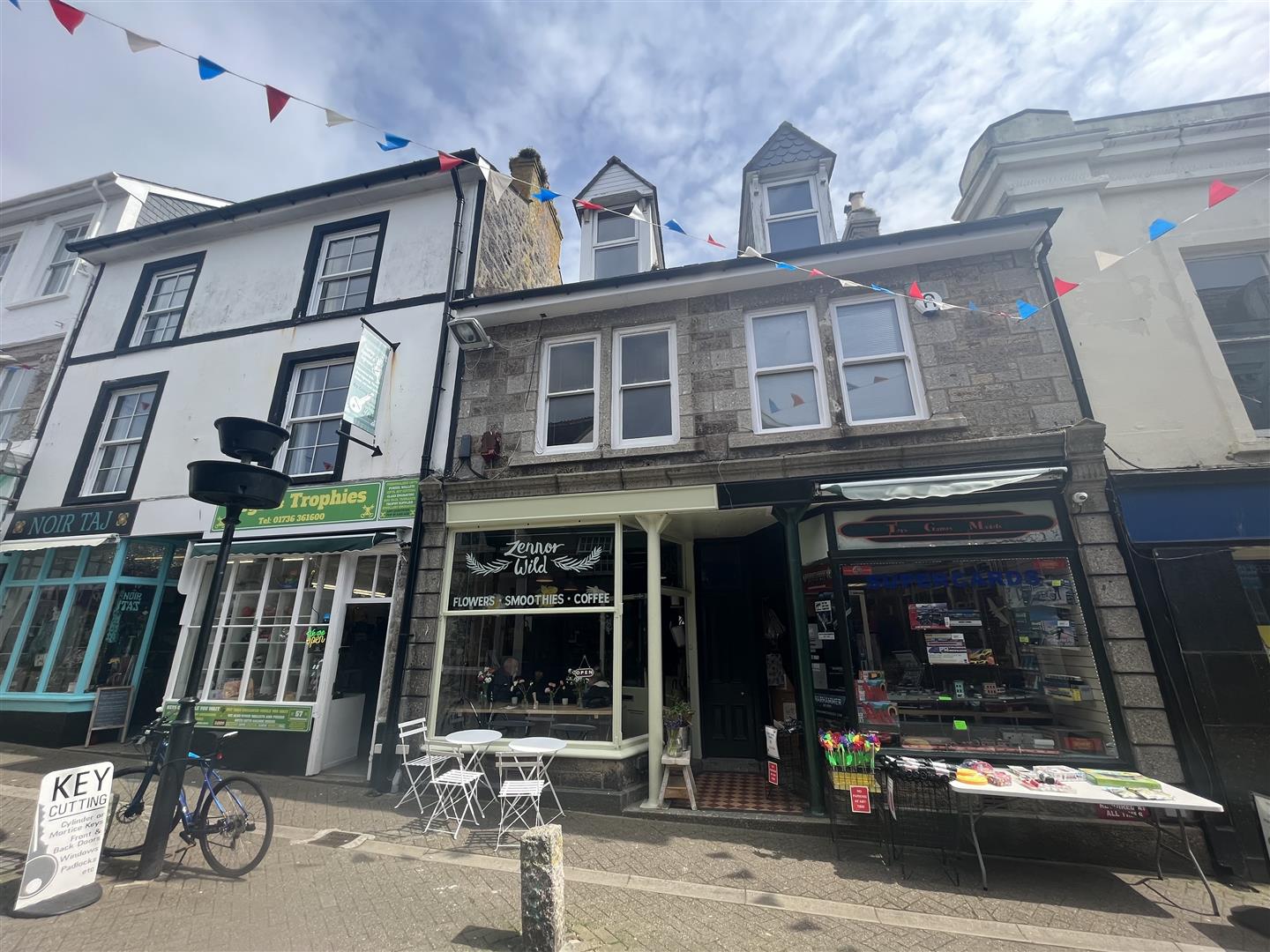Causewayhead, Penzance
Property Features
- Newly renovated
- Central heating
- Part double glazed
- Private walkway
- Private courtyard
- Infra red bathroom heating
- Central location
About this Property
Full Details
Utility Room 2.8 x 2.3 (9'2" x 7'6")
Worktop, plumbing for appliance, central heating radiator, strip light, tiled floor, panelled door and high level slatted shelving.
Stairs to 1st Floor & Landing
Carpeted, gas central heating boiler and spot lights
Living Room 3.41 x 5.2 (11'2" x 17'0")
Gas central heating radiator x 2, wooden floor, pendant light, sash windows, TV point, sockets, ornamental fireplace, picture rail, venetian blind and curtain pole.
Kitchen/Dining Room 3.8 x 2.4 (12'5" x 7'10")
Fitted units, vinyl floor, spotlights, sink, gas hob, electric oven, double drainer sink, gas central heating radiator, double glazing, under stairs cupboard with meter and fuses, glass wall and wooden panelled door.
Bathroom
Bath with thermostatic shower over with waterfall head and lower level head, wall mounted shower screen, washbasin, low level WC, chrome ladder style heated towel rail, infra red ceiling mounted heater, shelving, wooden floor, frosted double glazed window, venetian blind, wood panelled walls & ceiling, wooden frosted glazed door and extractor fan.
Bedroom 2 3.8 x 2.8 (12'5" x 9'2")
Central heating radiator, 2 double glazed windows, wooden floor, sockets with USB ports and bulkhead light.
Stairs to Second Floor
Bedroom 3 3.9 max reducing to 2.5 min x 3.3 max reducing to
Wooden panelled door, central heating radiator, double glazed window, ornamental fireplace, bulkhead light, roller blind and painted wooden floor.
Bed 1 4 x 3.4 (13'1" x 11'1")
Wooden floor, double glazed window, central heating radiator, bulkhead light, panelled door, cupboard and venetian blind.




