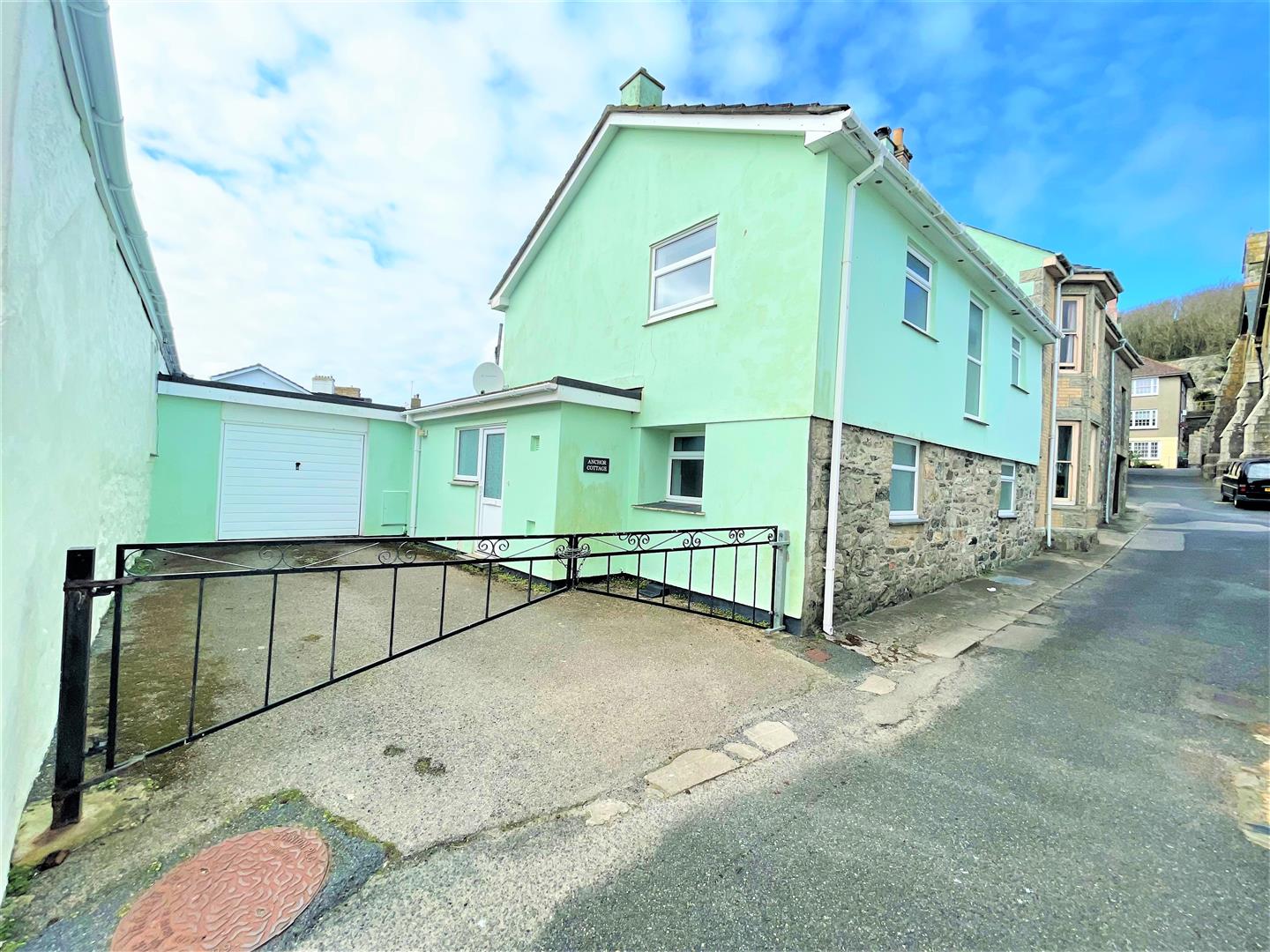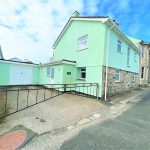Chapel Street, Marazion
Property Features
- OFFERED TO THE MARKET WITH NO ONWARD CHAIN
- THREE DOUBLE BEDROOM END OF TERRACE HOME
- PARKING FOR TWO SMALL VEHICLES
- GOOD SIZE GARDEN TO THE REAR
- UPVC DOUBLE GLAZING
- NESTLED TO THE END OF A NO THROUGH ROAD
- EPC RATING F32 / COUNCIL TAX BAND - F
About this Property
The property is warmed via Rointe electric heaters with accommodation in brief comprising sitting room, dining area, kitchen and WC to the ground floor with the three double bedrooms and bathroom to the first floor. There is also a converted garage which provides a small storage area along with a useful utility room/workshop.
Properties of this nature rarely grace the market so an early inspection is highly recommended to avoid disappointment.
Full Details
LOCATION
Marazion is a character town with pretty intertwining streets and is dominated by the iconic St Michaels Mount. The town benefits from a range of local shops, restaurants and galleries together with a post office, health centre, primary school and even a nearby nature reserve. It is approximately five miles distant from the larger market town of Penzance, with secondary schooling and mainline bus and rail links.
uPVC part obscure glazed door to...
LOBBY
uPVC obscure double glazed window to side. Tiled flooring. Cupboard housing hot water cylinder. Door to dining room. Further door to...
WC 2.49m x 1.35m (8'02 x 4'05)
uPVC obscure double glazed window to rear. Pedestal wash hand basin. Low level WC. Wall mounted electric towel rail. Tiled flooring.
DINING ROOM 4.22m x 3.99m narrowing to 2.54m (13'10 x 13'01 na
uPVC double glazed windows to rear with a view to the garden. Wall mounted 'Rointe' electric heater. Arched throughway to sitting room. Stairs rise to first floor. Access to...
KITCHEN 3.43m x 2.92m (11'03 x 9'07)
uPVC obscure double glazed window to front. Further uPVC double glazed window to side with a sea view. Work surface area with an inset stainless steel double sink and drainer. Inset electric hob with extractor over. Cupboards and drawers beneath. Space for fridge/freezer and washing machine. Part tiled surrounds with cupboards above. Integrated electric oven. Breakfast bar. Tiled flooring.
SITTING ROOM 5.31m x 2.92m (17'05 x 9'07)
uPVC obscure double glazed window to rear. uPVC double glazed sliding patio doors give access to the rear garden. Under stairs storage cupboard. Fireplace with granite surrounds, timber mantle and stone hearth. Wall mounted storage cupboards. Wall mounted 'Rointe' electric heater. Wood effect flooring.
FIRST FLOOR
Large uPVC obscure double glazed window to front. Loft access. Storage cupboard. Doors to...
BEDROOM ONE 3.56m x 3.12m (11'08 x 10'03)
uPVC obscure double glazed window to front. Further uPVC double glazed window to the side with a view to the sea. Wall mounted 'Rointe' electric heater.
BEDROOM TWO 3.86m (to face of wardrobe) x 2.79m (12'08 (to fac
uPVC double glazed window to rear with a view over the garden . Distant sea glimpse view to Penzance. Wall mounted 'Rointe' electric heater. Storage cupboard. Built in wardrobes.
BEDROOM THREE 3.84m x 2.79m (12'07 x 9'02)
uPVC double glazed window to rear with the aforementioned views. Wall mounted 'Rointe' electric heater. Built in wardrobes. Vanity mounted wash hand basin.
BATHROOM 2.95m x 2.44m (9'08 x 8')
uPVC obscure double glazed window to rear. Corner bath with tiled surrounds. Shower cubicle with electric shower and tiled surrounds. Pedestal wash hand basin. Close coupled WC. Wall mounted electric towel rail.
OUTSIDE
FRONT - Gated access to the driveway (24'04" x 13'03" at the narrowest) allowing parking for two small vehicles. Access to converted garage and property.
GARAGE - Up and over door with storage area. uPVC door to rear garden. Door to WORKSHOP/UTILITY ROOM (11'10" x 11'03") - uPVC double glazed window to the side with a view to the garden. Worksurface area with inset stainless steel sink and drainer. Cupboards and drawers beneath. Wall mounted 'Rointe' electric heater.
REAR - Paved patio seating area with raised stone flower beds. Steps rise to the upper garden with three lawned areas bisected by pathways along with planted borders. Further paved patio seating area bordered by block planters. Outside tap.
SERVICES/AGENTS NOTE
Mains electric, water and drainage. This property is offered for sale with the kind permission of a corporate client. We have been unable to check to our usual standard of due diligence due to the fact that the company we are selling on behalf of does not have personal knowledge of the property.




