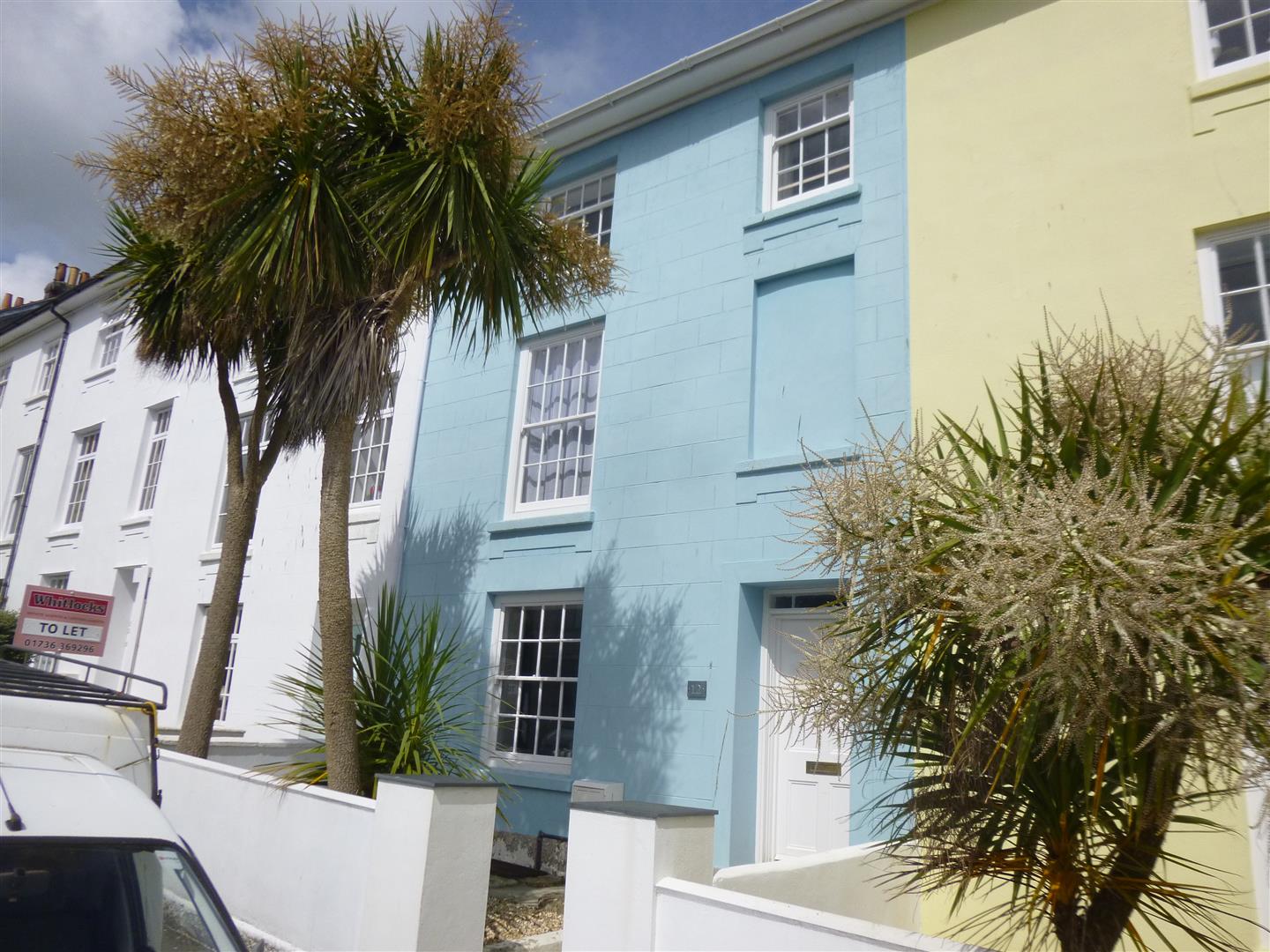Clarence Street, Penzance
Property Features
- Town Centre Location
- Gas Central Heating
- Enclosed Rear Courtyard Garden
- Parking for 1 Car
- 1 Full Bathroom
- 2 x En-suite
About this Property
A beautiful Georgian 3/4 bedroomed townhouse in Clarence Street, Penzance. The house benefits from gas central heating, enclosed rear courtyard garden and parking for 1 vehicle. Tenants will be subject to affordability checks. Sorry No smokers.
EPC - D 58
Council tax band - D/
Full Details
Hallway
Wooden floors and central heating radiator.
Living Room 4.34m x 3.58m (14'3 x 11'9)
Sash window, central heating radiator, and wooden floor.
Kitchen/Dining Room 3.99m x 3.96m (13'1 x 13)
Fitted units, wood effect worktops, extractor fan, sink, downlights, wooden floor and doors to garden.
Cellar 4.14m x 3.66m (13'7 x 12)
Central heating radiator, sink, worktops, plumbing for appliance.
First Floor Bathroom 3.38m x 3.38m (11'1 x 11'1)
Window with window seat, central heating radiator, downlights, boiler and cylinder, bath, shower cubicle, basin in vanity unit, WC, and towel rail.
Bedroom 1 5.49m x 4.22m (18 x 13'10)
Sash window and central heating radiator
Second Floor Bedroom 4.88m x 2.84m (widening to 3.86m) (16 x 9'4 (widen
2 Sash windows and central heating radiator. En-suite - shower cubicle, basin in vanity unit, WC and extractor fan.
Bedroom 3 3.33m x 3.10m max (10'11 x 10'2 max)
Central heating radiator, window and wardrobe. En-suite - shower cubicle, basin in vanity unit, WC and extractor fan.
Attic Room 5.13m x 3.15m (16'10 x 10'4)
Central heating radiator, and restricted head height.




