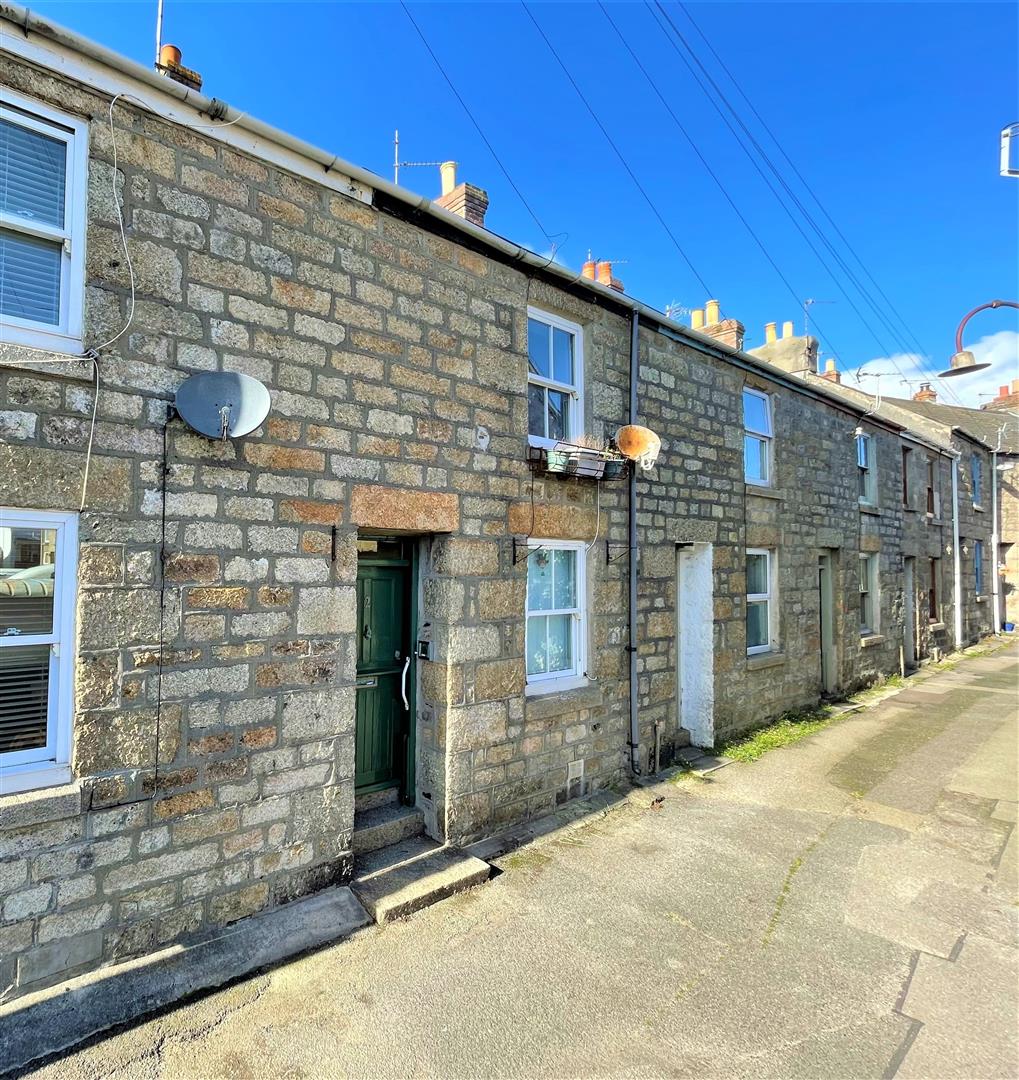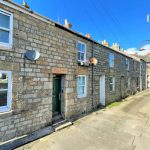Florence Place, Newlyn, Penzance
Property Features
- TWO BEDROOM COTTAGE
- GAS CENTRAL HEATING
- WOULD BENEFIT FROM SOME MODERNISATION
- EPC E
- CHAIN FREE
About this Property
Full Details
LOCATION
Florence place is situated right in the heart of Newlyn, a fishing village. Newlyn has a good range of local amenities such as fishmongers, butchers, bakery, pharmacy, convenience store as well as numerous public houses and restaurants. There are also multiple galleries, a cinema and primary school. Penzance, about two miles distant, has a wider range of educational, leisure and commercial facilities as well as transport links including a main line rail link to London Paddington.
THE ACCOMMODATION, (with approximate dimensions):
Wooden stable front door to:
ENTRANCE HALL
Storage cupboard. Door to:
LIVING ROOM 6.09 x 3.16 widening to 4.11 (19'11" x 10'4" widen
(4.11m measurement includes understairs storage area).
An open plan living room for sitting and dining. Stone fireplace, (unsure if in working order) with slate hearth and mantle over. Shelved alcoves either side with cupboards beneath, (one housing gas meter). Stairs to first floor. Central heating radiator. UPVC double glazed sash window to front. Door to:
KITCHEN AREA 3.83 x 1.84 widening to 2.40 (12'6" x 6'0" widenin
(2.40m measurement includes recessed area).
Central heating radiator. UPVC part double glazed door to rear courtyard. UPVC double glazed windows to rear. Tiled floor. Kitchen comprises a range of wall and base units with work surface over and splashbacks. Inset butler sink with mixer tap over. Space for appliances, (oven and washing machine). Recessed area useful for storage or space for an appliance. Extractor over space for oven. Cupboard housing consumer unit. Door to:
BATHROOM 2.54 x 1.64 (8'3" x 5'4")
Comprising white suite of "P" shaped bath with shower over, WC and pedestal wash basin. Tiled walls and floor. Central heating radiator. Towel radiator. Extractor. Obscured double glazed UPVC window to side. Double glazed UPVC window to side. Recessed small storage cupboard.
1ST FLOOR
LANDING
Stairs to "useful attic space". (Over the stairs is a cupboard housing wall mounted gas boiler). Doors off to:
BEDROOM 1 4.27 x 2.92 (14'0" x 9'6")
Central heating radiator. UPVC double glazed sash window to front. Shelved alcove storage cupboard.
BEDROOM 2 3.28 x 2.41 widening to 3.50 (max) (10'9" x 7'10"
UPVC double glazed window to rear. Shelved alcove storage cupboard. Central heating radiator.
USEFUL ATTIC SPACE 4.24 (max) x 3.49 (13'10" (max) x 11'5")
Two roof skylights to rear elevation. Eaves storage. (3.49m measurement does not include wider section under skylights).
OUTSIDE
To the rear of the property is an enclosed courtyard, (currently tiled) with a gate to rear access lane.
GENERAL INFORMATION:
SERVICES: Mains Water, Electricity, Gas and Drainage.
COUNCIL TAX: BAND B
LOCAL AUTHORITY: Cornwall Council
VIEWING: By appointment with Whitlocks, (01736 369296)
TENURE: FREEHOLD
DIRECTIONS
Heading towards Newlyn by car via New Road. As you enter Newlyn, passing Newlyn Art Gallery on your left hand side. Turn left into Creeping Lane, opposite Mackeral Sky seafood bar, (just before the bridge). After approximately 60 yards the property will be found on your left hand side, (opposite Peakes of Tolcarne Funeral Directors).
AGENTS NOTES/DISCLAIMER:
The property is offered for sale with permission of a corporate client or a persons acting as power of attorney. Therefore, we have been unable to check, to our usual standard of due diligence, the details/facts surrounding the property, due to the fact that the company or persons we are acting on behalf of does not have personal knowledge of the property. The property will be sold as seen.




