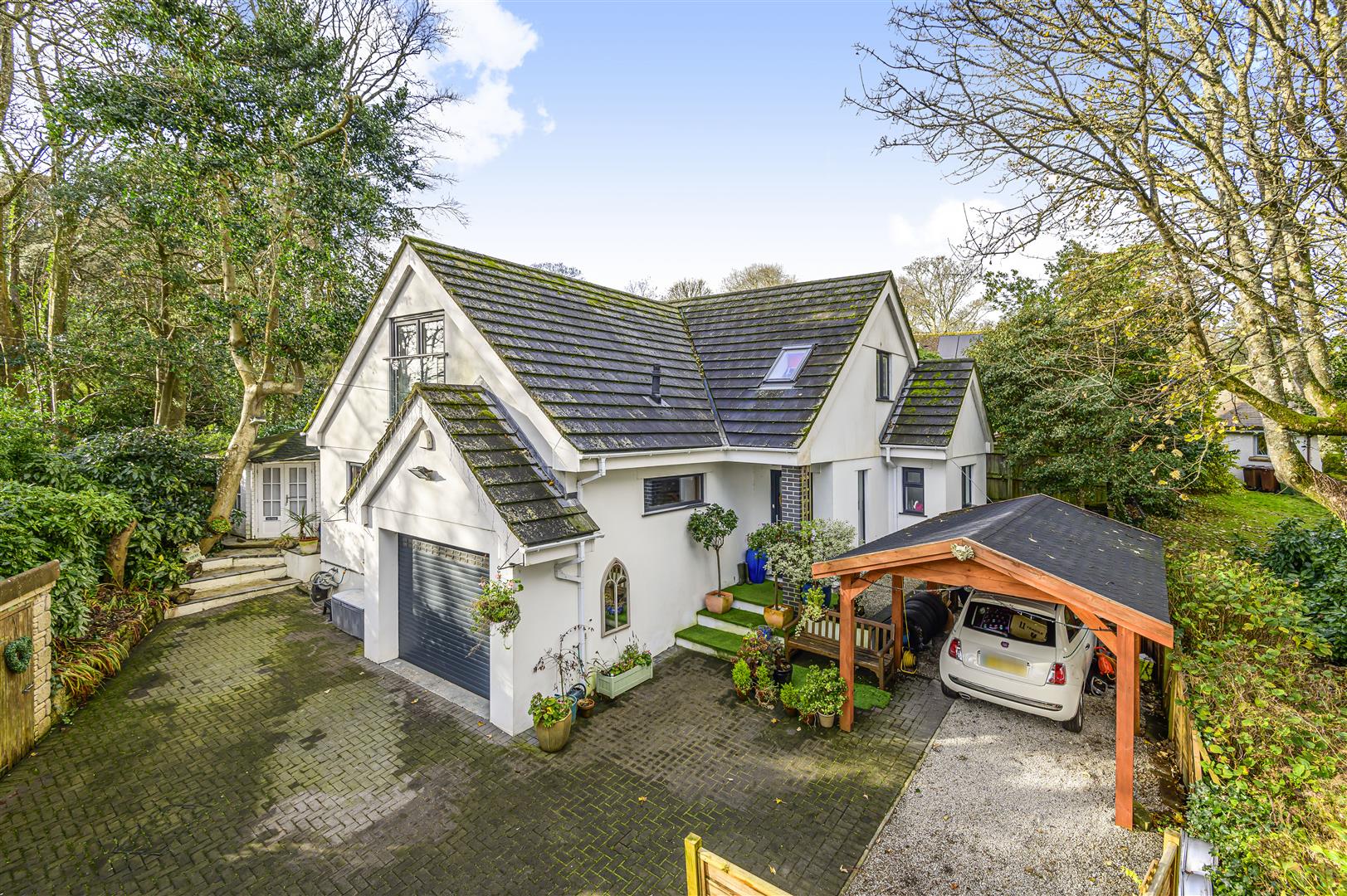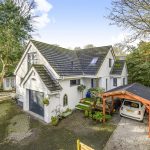Gulval, Penzance
Property Features
- DETACHED THREE BEDROOM HOME
- WELL PRESENTED ACCOMMODATION THROUGHOUT
- GAS CENTRAL HEATING AND UPVC DOUBLE GLAZING
- PARKING FOR UP TO FOUR VEHICLES
- SECLUDED LOCATION BUT CLOSE TO AMENITIES
- COUNCIL TAX BAND - E / EPC RATING C74
About this Property
The property is warmed via a gas central heating system with accommodation in brief comprising an expanse of open plan living area which was said to be influenced by the builders love of American styled homes, bathroom, kitchen and utility/garage to the ground floor with the three bedrooms and a further bathroom to the first floor.
This lovely property must be viewed to be fully appreciated so an early inspection is highly recommended.
Full Details
LOCATION
The property is located to the eastern side of Penzance town and is a thriving market town on the shores of Mounts Bay, home of the iconic St Michaels Mount and within easy reach of some of the area’s most beautiful beaches and coves as well as the Cornish coastal path. This historic town has a wide selection of galleries and studios along with a comprehensive range of shops, restaurants, leisure facilities and schools for all ages. Linked to the fishing port of Newlyn by a mile long beachside promenade which features one of Britain’s best preserved art deco lido swimming pools, Penzance enjoys excellent transport links via the A30 and a mainline rail link to London Paddington.
uPVC part obscure glazed door to...
ENTRANCE HALL
uPVC double glazed window to side. Stairs rise to first floor with storage under. Walkway to living room. Wooden flooring. Radiator. Door to...
BATHROOM 3.23m x 2.13m (10'07" x 7')
uPVC obscure double glazed windows to front and side. Panelled bath with mains fed shower over and tiled surrounds. Close coupled WC. Two vanity mounted wash hand basins. Wooden flooring. Radiator.
LIVING ROOM 11.30m max x 7.42m max (37'1 max x 24'4 max)
A lovely open planned room which the current vendors have utilised into distinct areas for their day to day living. uPVC double glazed window to the rear. uPVC double glazed five paned concertina opening patio doors to the side allowing an abundance of light into this room along with giving access to the side garden. A particular focal point of the room is the wood burning stove. Wine chiller cabinet. Recessed spotlights. Three radiators. Access to kitchen.
KITCHEN
A lovely workspace with uPVC double glazed window to front and side. Worksurface area (including breakfast bar) with inset stainless steel sink. Integrated electric hob with extractor over. Plentiful cupboard and drawer space beneath. Integrated oven with side cupboards. Space for an American style fridge/freezer. Wooden flooring. Recessed spotlights. Kickboard lighting. Door to...
GARAGE/UTILITY 5.69m x 3.20m (18'08" x 10'06")
Roller door to front. uPVC double glazed window to side. Roof storage. Raised platform to the rear which has been fashioned to create a utility area at ground floor level allowing space for washing machine, tumble dryer and freezer. Wall mounted gas combination boiler. Steps descend to garage level. Power and light.
FIRST FLOOR
Landing with loft access. Recessed spotlights. Doors to...
BEDROOM ONE 4.95m x 4.62m (16'3" x 15'02")
uPVC double glazed doors with juliet balcony to front with woodland views. Deep built-in wardrobe with sliding mirror doors to front. Two radiators.
BEDROOM TWO 5.00m x 2.69m (16'05" x 8'10")
uPVC double glazed window to side. Velux roof window. Built-in wardrobe with sliding mirror doors to front. Radiator.
BEDROOM THREE 4.98m max x 2.64m max (16'04 max x 8'08" max)
uPVC double glazed window to side. Velux roof window. Full width wardrobe with mirrored sliding doors. Radiator.
BATHROOM 2.87m x 2.39m (9'05" x 7'10")
Velux roof window. Corner whirlpool bath with shower facility. Corner shower cubicle with tiled surrounds and electric shower over. Close coupled WC. Vanity mounted wash hand basin. Wooden flooring. Radiator.
OUTSIDE
The property is approached over a quiet lane with double timber gates opening onto a brick laid driveway allowing parking for four vehicles along with a covered car port to the right side with gravelled seating area beyond. Further gravelled seating/parking bay. Granite built storage shed. Outside taps. To the left there is access to ‘Little Triskele’ (9’ x 9’ approximately) which is of timber construction with power and light and has windows to the sides along with double doors to the front and has been used previously for Airbnb. Beyond this is a raised Astro turfed seating area which is bordered by mature shrubs and traditional stone hedging. There is access to the living room along with a retractable awning above the five pane concertina doorway. There is also a pond with a gravelled walkway extending around the rear of the property with timber shed.
DIRECTIONS
From the Penzance train station follow this road in an easterly direction. At the roundabout take the second exit to the left. Continue along this road passing Tesco's supermarket and RGB building supplies, Take the next left turn whereby a sign for the property will be clearly seen and the property will be to the end of this road. For viewings please park nearby and walk to the property. If using the What3Words application - hunk.else.dunsters




