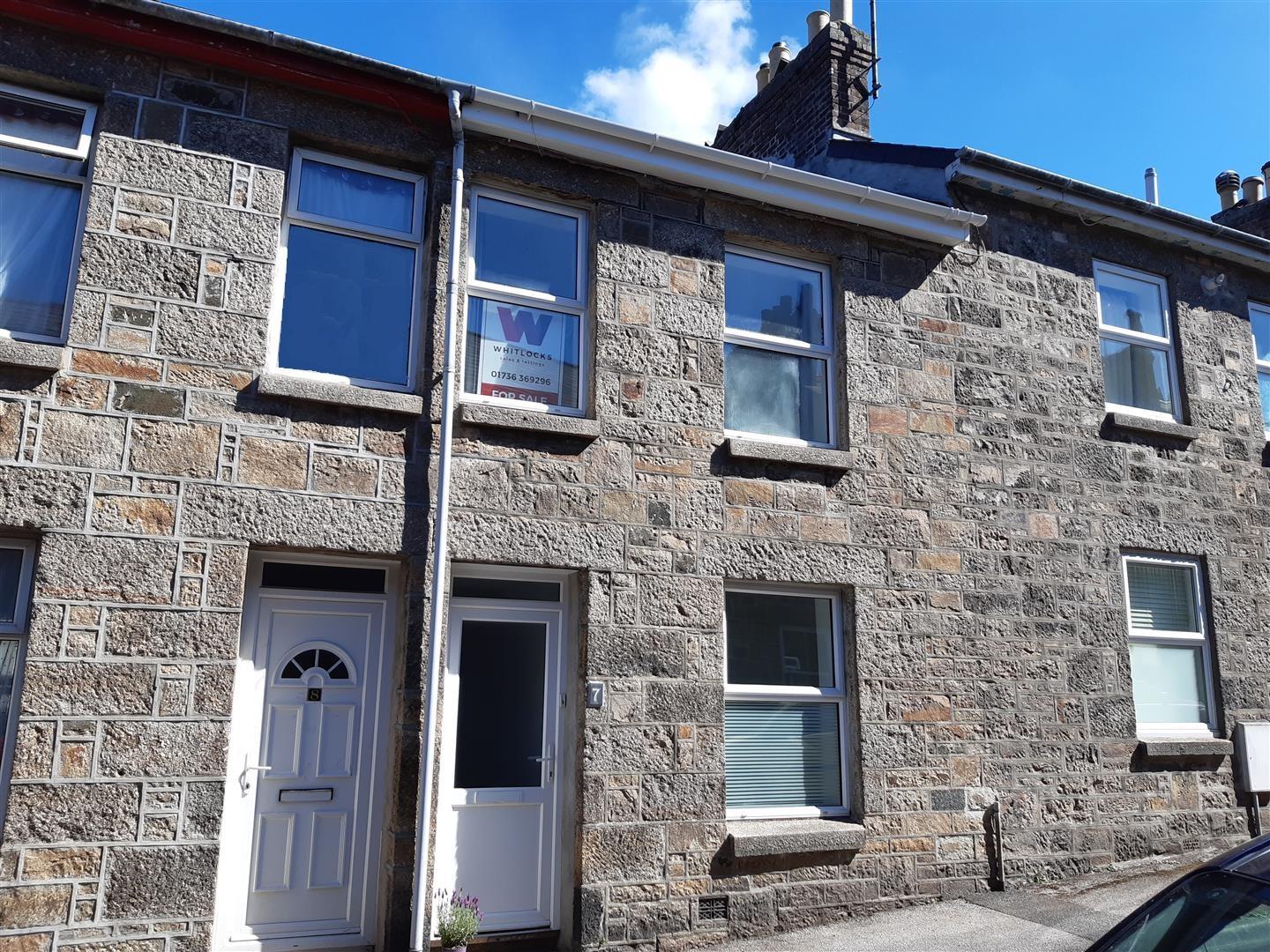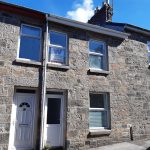Gwavas Street, Penzance
Property Features
- Chain Free
- Two bed mid terrace
- Two reception rooms
- Courtyard
About this Property
Full Details
LOCATION
The property is conveniently located for the bustling market town of Penzance which offers a wide range of amenities to include restaurants, local and specialist shops and character public houses. The town also offers educational and commercial facilities. Transport links are nearby with both a bus station and mainline railway station approximately 0.3 miles away.
The Accommodation
With approximate dimensions, is as follows:
uPVC part obscured double glazed door to...
ENTRANCE VESTIBULE
Wooden multi-paned door to...
INNER HALL
Access to Sitting Room. Door to...
DINING ROOM 3.07m x 2.59m (10'1" x 8'6")
uPVC double glazed window to front. Wall mounted electric heater.
SITTING ROOM 3.78m inc stairwell x 2.74m (12'5" inc stairwell x
uPVC double glazed window to rear. Fireplace (not used) with a brick surround with recessed alcoves to sides incorporating cupboards. Stairs rise to first floor with storage beneath. Wall mounted electric heater. Bi-fold door with step down to...
KITCHEN 2.36m x 1.83m (7'9" x 6')
uPVC double glazed window to side. uPVC obscure double glazed door to side giving access to the courtyard. Worksurface area with inset stainless steel single sink and drainer. Integral electric hob with oven below and extractor over. Cupboards and drawers below. Space for fridge and washing machine. Tiled surrounds with cupboards above. Door, with steps down to...
BATHROOM 2.57m x 1.83m (8'5" x 6')
uPVC obscure double glazed window to side. Panelled bath with mixer tap shower over along with an electric shower. Wall mounted gas water heater. Pedestal wash hand basin. Close coupled WC. Wall mounted electric towel heater. Respatex surrounds.
STAIRS RISE TO FIRST FLOOR
Doors to...
BEDROOM ONE 3.43m to face of wardrobe x 2.62m (11'3" to face o
Two uPVC double glazed windows to front, both with deep sills. Wall to wall wardrobes. Wall mounted electric heater.
BEDROOM TWO 3.23m x 2.74m (10'7" x 9')
uPVC double glazed window to rear. Wall mounted electric heater.
OUTSIDE
Enclosed courtyard with timber pedestrian gated access. Outside tap.
GENERAL INFORMATION
SERVICES: Mains Water, Electricity, Gas and Drainage.
COUNCIL TAX: BAND B
LOCAL AUTHORITY: Cornwall Council
VIEWING: By appointment with Whitlocks, (01736 369296)
DIRECTIONS
From Whitlocks office proceed to the top of Causewayhead turning right into Taroveor Road and take the fifth turning (third proper road) on your left hand side into St Marys Street where Gwavas Street will be found as your second turning on the right. The property will be found on your right hand side with a Whitlocks "For Sale" board clearly displayed.




