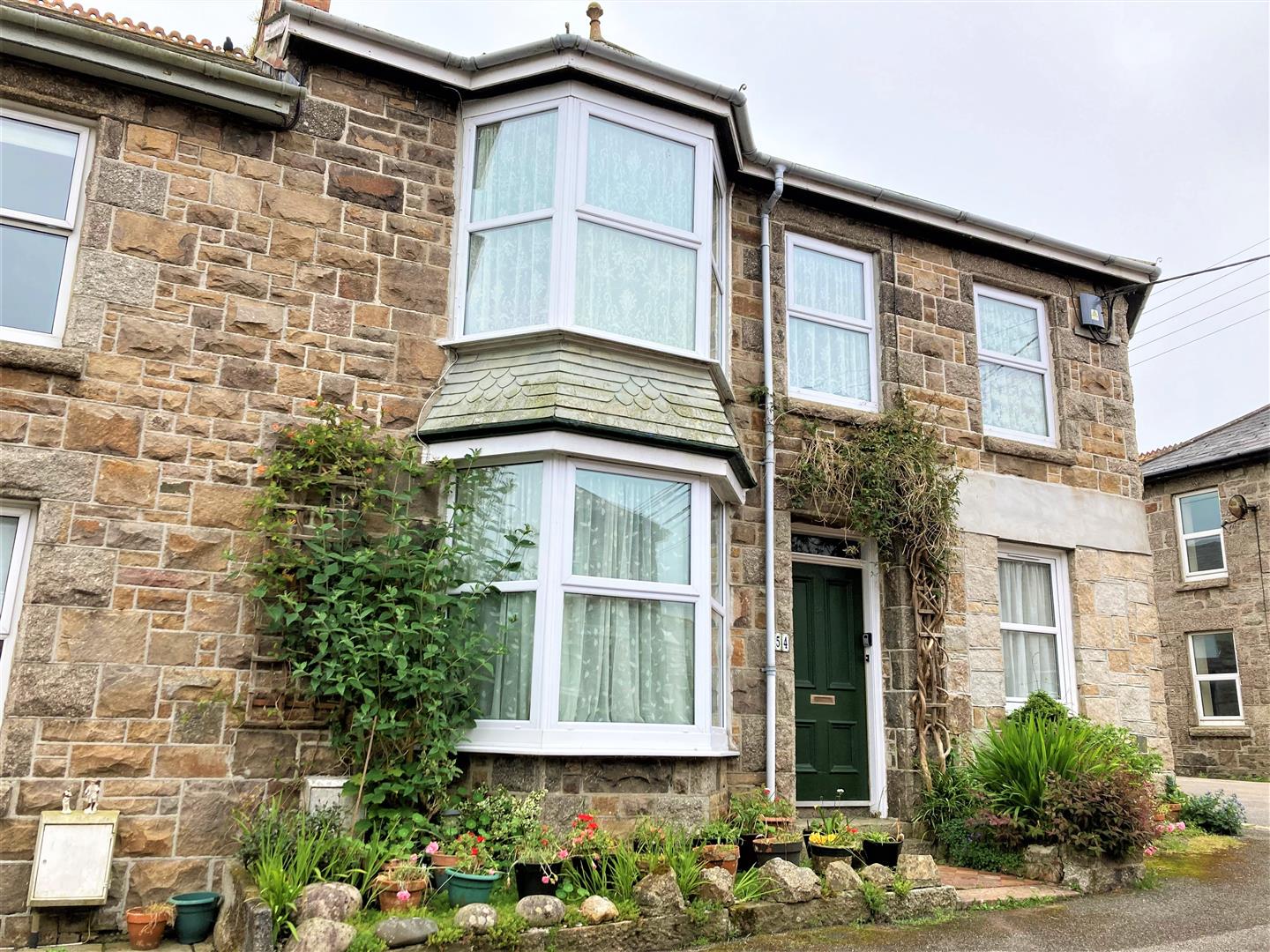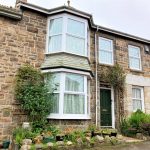Heamoor
Property Features
- OFFERED TO THE MARKET WITH NO ONWARD CHAIN
- FOUR DOUBLE BEDROOM END OF TERRACE HOME
- GAS CENTRAL HEATING
- UPVC DOUBLE GLAZING
- POPULAR VILLAGE LOCATION
- REQUIRES MODERNISATION
- EPC RATING - E50 / COUNCIL TAX BAND - B
About this Property
Accommodation in brief comprises sitting room, dining room and kitchen to the ground floor with the four double bedrooms and shower room to the first floor. There is also a small courtyard to the rear.
An early inspection is highly recommended to fully appreciate.
Full Details
LOCATION
The property is located along a pleasant and popular street within the village of Heamoor and enjoys amenities to include a convenience store, public house, bakery, fish and chip shop and pharmacy together with nearby primary and secondary schooling. There is also a bus service which runs through the village giving transport links to neighbouring villages and the town of Penzance.
Wooden panelled door to...
ENTRANCE VESTIBULE
Wooden half glazed door to...
ENTRANCE HALL
Stairs rise to first floor with storage under. Radiator. Doors to...
SITTING ROOM 4.27m (into bay window) x 3.51m (14' (into bay wi
uPVC double glazed bay window to front. Fireplace (not used) with an exposed granite chimney breast, red brick surround along with a slate hearth and mantle. Recessed alcoves to either side. Radiator.
DINING ROOM 3.86m x 3.35m (12'08" x 11')
uPVC double glazed window to rear. Stone fireplace with gas fire (not used) set atop a paved hearth. Recessed part glazed cupboards to either side. Parquet flooring.
KITCHEN 3.28m x 2.64m (10'09" x 8'08" )
uPVC part obscure double glazed door to rear courtyard. uPVC double glazed window to side. Skylight roof window. Work surface area with inset stainless steel sink and drainer. Inset electric hob with oven below and extractor over. Cupboards and drawers beneath. Space for washing machine, tumble dryer and fridge/freezer. Tiled surrounds with cupboards above. Tiled flooring. Radiator.
FIRST FLOOR
Split landing with loft access. Radiator. Doors to...
BEDROOM ONE 4.27m into bay narrowing to 2.16m x 3.35m widening
uPVC double glazed bay window to front with a further uPVC double glazed window. Radiator.
BEDROOM TWO 3.71m x 3.12m (12'02" x 10'03")
uPVC double glazed window to front and side.
BEDROOM THREE 3.68m x 3.07m (12'01" x 10'01" )
uPVC double glazed window to side. Feature fireplace (not used) with wooden surround and mantle. Radiator.
BEDROOM FOUR 3.35m x 3.05m (11' x 10')
uPVC double glazed window to rear. Feature fireplace (not used) with wooden surround and mantle. Radiator.
SHOWER ROOM 2.64m x 2.29m (8'08" x 7'06" )
uPVC obscure double glazed window to side. Corner shower suite with respatex surround and electric shower. Pedestal wash hand basin. Close coupled WC. Airing cupboard housing hot water cylinder. Wood effect laminate floor. Radiator.
SERVICES/NOTES
Mains electric, gas, water and drainage. There is a flying freehold over a property. There is a right of way over the neighbouring courtyard to access the rear service lane.
Council Tax: B
Freehold
DIRECTIONS
From Penzance proceed to the village Heamoor. Upon entering the village turn right onto Hea Road then next left onto Nevada Street. The property will be seen to your eventual right along Richmond Street as identified by a Whitlocks for sale board.




