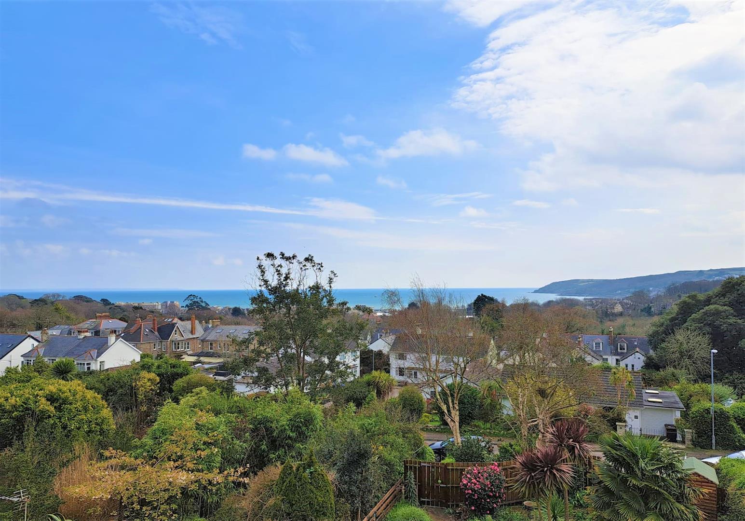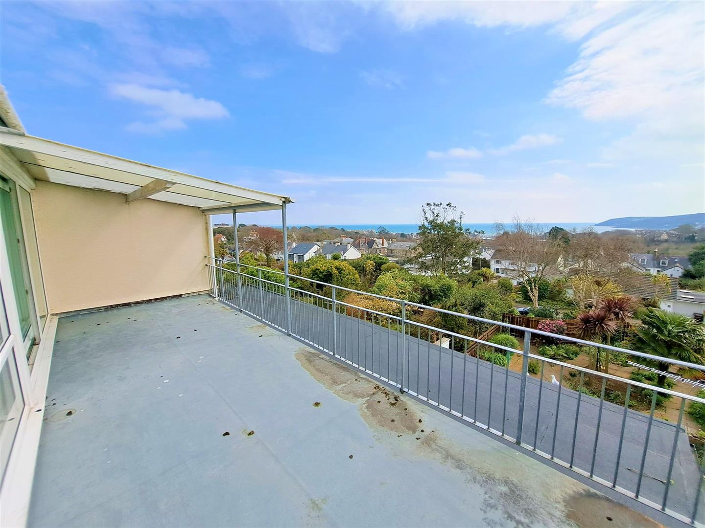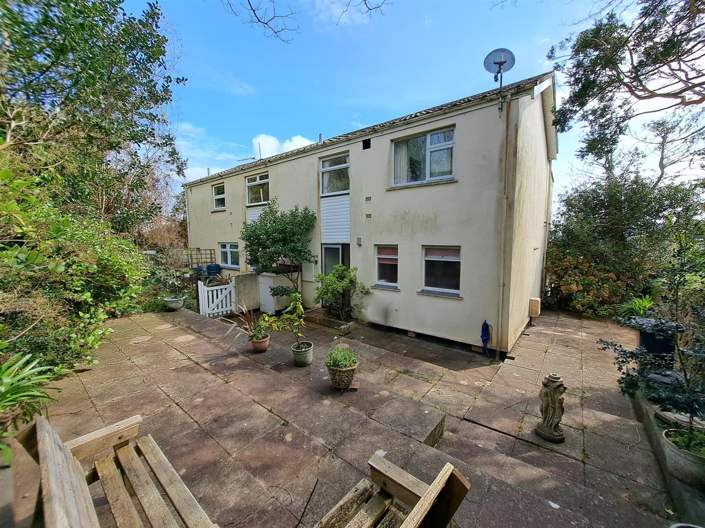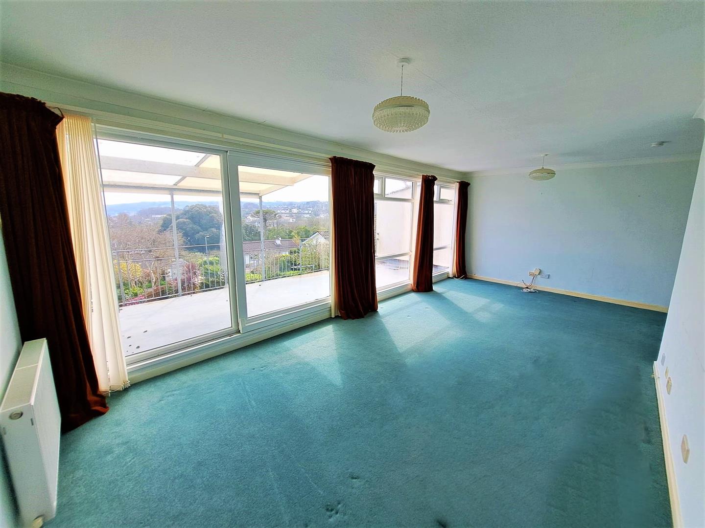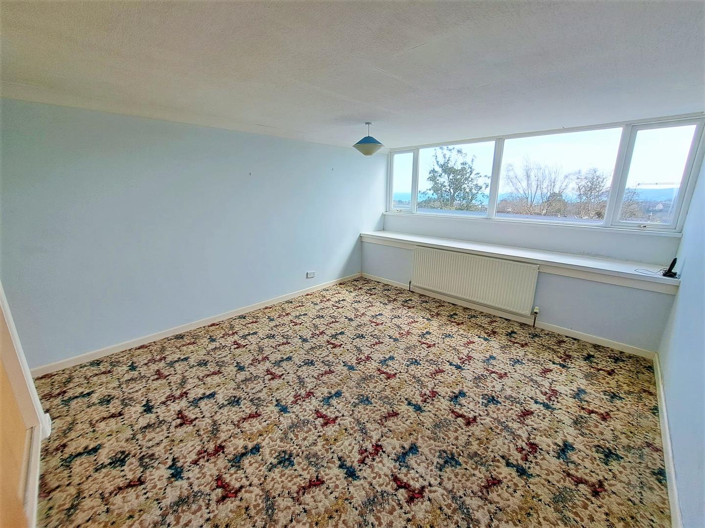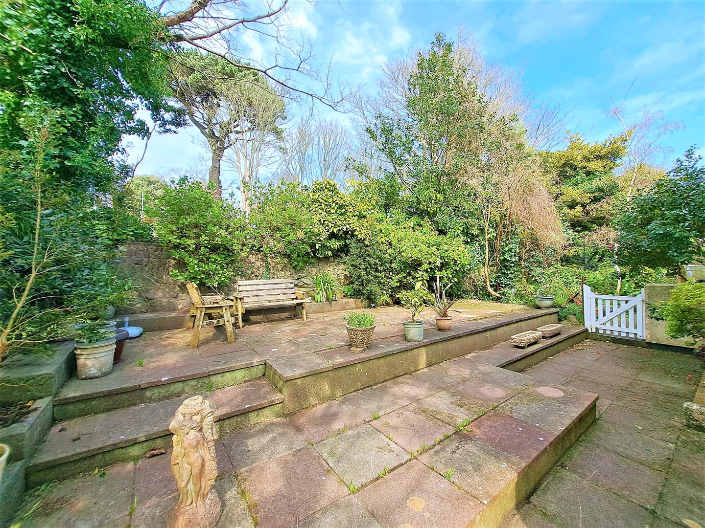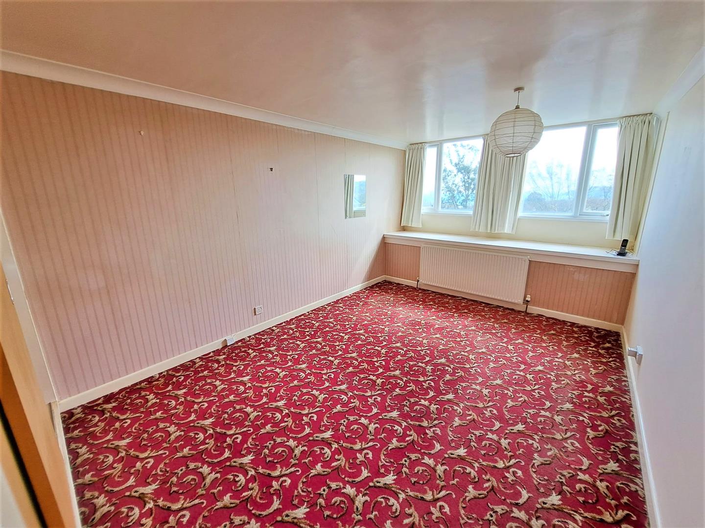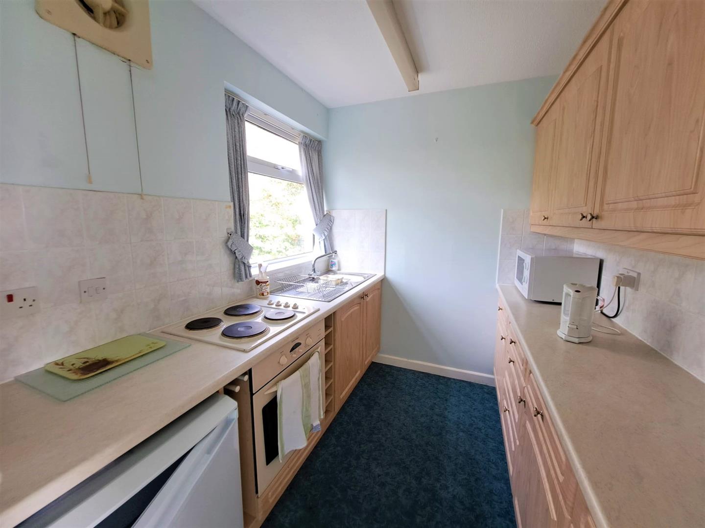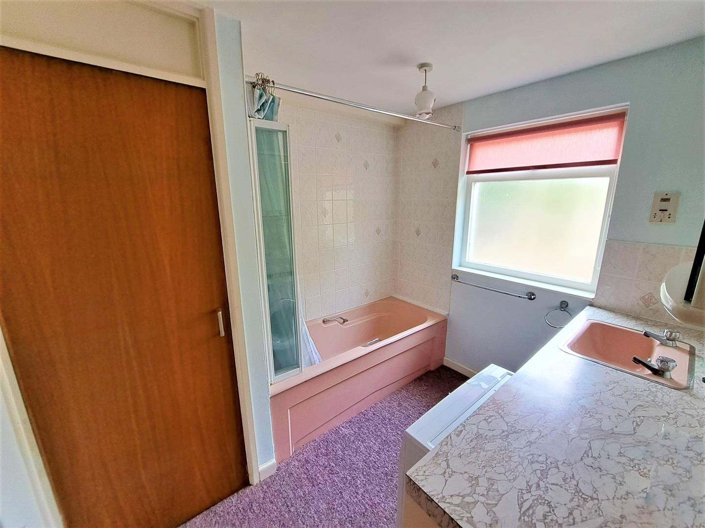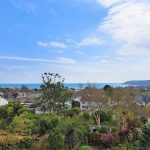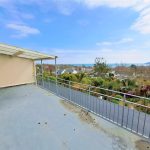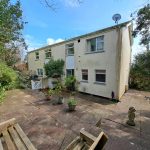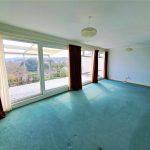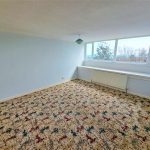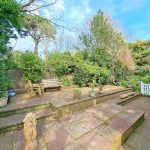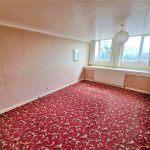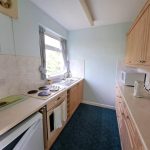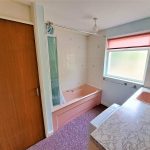Higher Quarry Gardens, Tredarvah, Penzance
Property Features
- OFFERED TO THE MARKET WITH NO ONWARD CHAIN
- PLEASANT RESIDENTIAL AREA
- ROOF TERRACE WITH VIEWS TO MOUNTS BAY
- TWO SPACIOUS DOUBLE BEDROOMS
- GAS CENTRAL HEATING & MAJORITY DOUBLE GLAZING
- LOW MAINTENANCE GARDEN
- REQUIRES MODERNISATION
- EPC RATING - D57 / COUNCIL TAC BAND - C
About this Property
The home is warmed via a gas central heating system with accommodation in brief comprising two sizeable double bedrooms, bathroom and WC to the ground floor with the light and airy living room and kitchen to the first floor.
Full Details
LOCATION
Situated along a pleasant residential road and but a short distance to the bustling market town of Penzance which offers a wide range of amenities to include restaurants, local and specialist shops, character public houses together with primary and secondary schooling. Good commuter links are provided by the bus and mainline railway station which are approximately two miles distant.
Double glazed door to...
ENTRANCE HALLWAY
Stairs rise to first floor. Doors to...
BEDROOM ONE 4.65m x 3.78m (15'03" x 12'05")
uPVC double glazed window to front with views over rooftops to Mounts Bay and Newlyn. Built-in wardrobe with sliding doors. Radiator.
BEDROOM TWO 4.67m max x 3.05m (15'04" max x 10')
uPVC double glazed window to front with views over rooftops to Mounts Bay. Built-in wardrobe with sliding doors. Radiator.
BATHROOM 2.54m x 2.13m (8'04" x 7')
Obscure glazed window to rear. Panelled bath with mixer tap shower over. Vanity mounted wash hand basin. Washing machine. Airing cupboard housing gas combination boiler. Radiator.
WC 1.60m x 1.45m (5'03" x 4'09")
Obscure glazed window to rear. Close coupled WC. Vanity mounted wash hand basin. Tiled surrounds. Radiator.
FIRST FLOOR
LIVING ROOM 7.01m x 3.38m (23' x 11'01")
uPVC double glazed patio doors and windows to front with access to the roof terrace along with lovely views over rooftops to Mounts Bay, St Michaels Mount and across to Newlyn. Radiator.
DINING AREA 2.57m x 2.16m (8'05" x 7'01")
uPVC glazed window to rear. Radiator. Sliding door to...
KITCHEN 2.46m x 1.96m (8'01" x 6'05" )
uPVC glazed window to rear. Worksurface areas with inset stainless steel sink and drainer. Inset electric hob with electric oven below. Fridge/freezer. Cupboards and drawers below. Part-tiled surrounds with cupboards above.
ROOF TERRACE 7.01m x 2.36m (23' x 7'09")
Part covered roof terrace with metal railings to the front. From here lovely views over rooftops to Mounts Bay, St Michaels Mount, Lizard Point and across to Newlyn can be enjoyed.
OUTSIDE
A shared pathway leads to the property with gated access leading to a good size paved patio garden which is terraced in parts and is bordered by traditional stone walling. Outside tap.
GARAGE EN BLOC 4.85m x 2.59m (15'11" x 8'06")
Located just a few yards away from the property. Up and over door to front.
DIRECTIONS
From the top of Causewayhead bear left and continue down Clarence Street, turn right at the crossroads onto Alverton Street and continue along this road turning eventual right onto Kings Road. Take the next left onto Clements Road and after approximately 100 yards the turning for Higher Quarry Gardens can be seen to your right hand side. If using the What 3 Words application - lads.sprain.tickled

