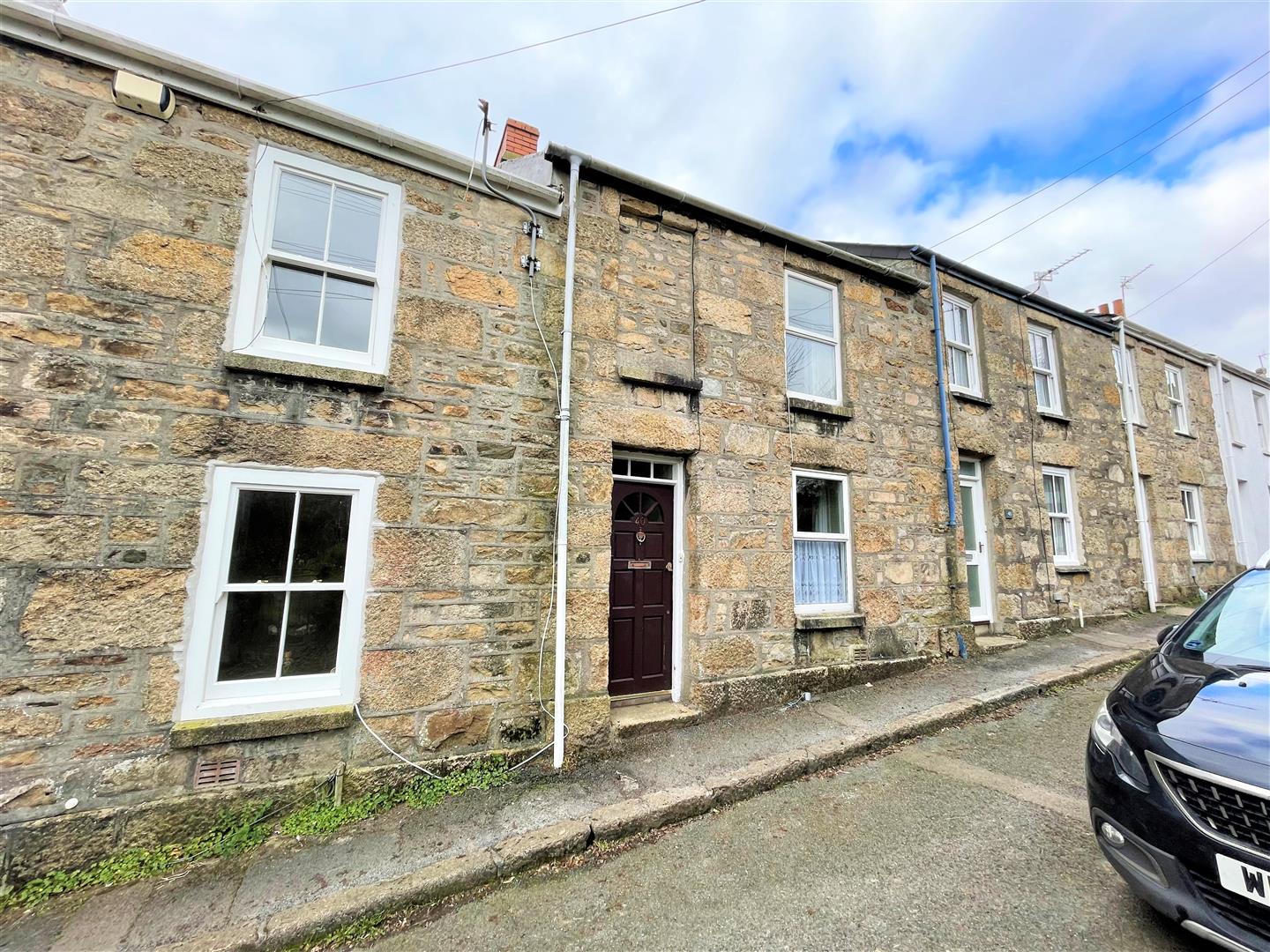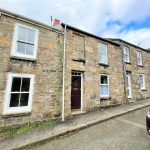Leskinnick Terrace, Penzance
Property Features
- OFFERED TO THE MARKET WITH NO ONWARD CHAIN
- TWO BEDROOM MID-TERRACE TOWNHOUSE
- GAS CENTRAL HEATING
- PARTIAL UPVC DOUBLE GLAZING
- PLEASANT REAR GARDEN
- EPC RATING - D65 / COUNCIL TAX BAND - B
About this Property
The property is warmed via a gas central heating system with accommodation in brief comprising living room, kitchen and utility room to the ground floor with the two double bedrooms and bathroom to the first floor.
We feel this cottage would suit those looking to purchase for the first time or to the buy to let fraternity so an early inspection is highly recommended.
Full Details
LOCATION
The bustling market town of Penzance offers a wide range of amenities to include restaurants, local and specialist shops, character public houses together with nearby primary and secondary schooling. Good commuter links are provided by the bus and main line railway station which are approximately a quarter of a mile distant.
Granite step up with door to...
ENTRANCE HALLWAY
Stairs rise to first floor. Door to...
LIVING ROOM 5.66m x 3.35m (18'07 x 11')
uPVC double glazed window to front with a further window to rear gaining light from the utility room. Recessed alcoves with cupboards beneath. Under stairs storage. Radiator. Step down to...
KITCHEN 2.44m x 2.44m (8' x 8')
Window to side gaining light from the utility room. Work surface area with inset sink and drainer along with a cupboard and drawers below. Further worksurface areas with cupboards beneath. Space for electric oven. Radiator. Opening to...
UTILITY ROOM 2.13m 0.61m x 1.52m 2.13m (7' 02 x 5' 07)
Wooden window and door to rear in turn giving access to the rear garden. Worksurface with spaces below for washing machine and tumble dryer. Further space for upright fridge/freezer.
FIRST FLOOR
Split landing. Storage cupboard with loft access. Doors to...
BEDROOM ONE 4.29m x 2.62m (14'01 x 8'07)
uPVC double glazed window to front with a distant view over the allotments to St Michaels Mount. Shallow storage cupboard. Radiator.
BEDROOM TWO 2.90m x 2.77m (9'06 x 9'01)
uPVC double glazed window to rear. Small shallow storage cupboard. Radiator.
BATHROOM 2.95m x 2.49m (9'08 x 8'02)
Wooden obscure glazed window to rear. Panelled bath with electric shower over. Low level WC. Pedestal wash hand basin. Airing cupboard housing the gas combination boiler. Wall mounted electric towel warmer. Radiator.
OUTSIDE
Upper hardstanding seating area with sea glimpses to Mounts Bay. Timber shed. Steps down in turn leading to a pathway with planted border to one side and lawn to the other with a further planted border. Pedestrian timber gated access to the rear. Outside Tap.
DIRECTIONS
From the top of Causewayhead, turn right onto Taroveor Road. Continue along this road,(passing Seaview Fish and Chip) until you reach the bottom of Mount Street, Turn left into Leskinnick Street and first left into Leskinnick Terrace. The property will be seen to your eventual left as indicated by a Whitlocks for sale board. If using the What3Words application - trump.purley.froth




