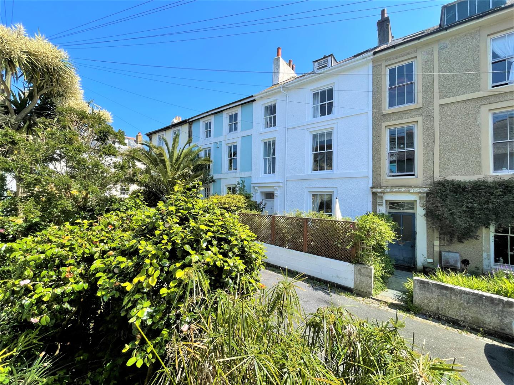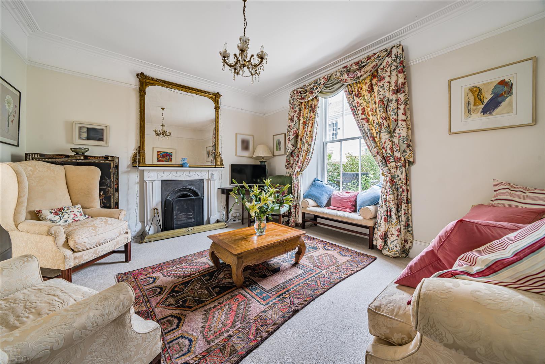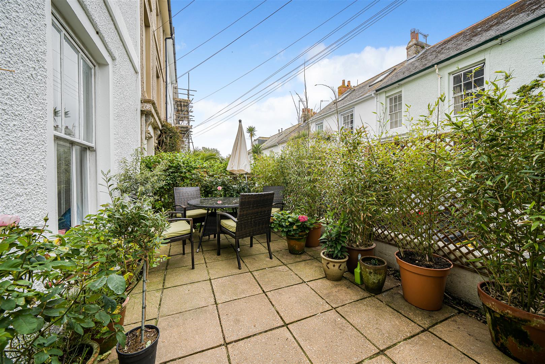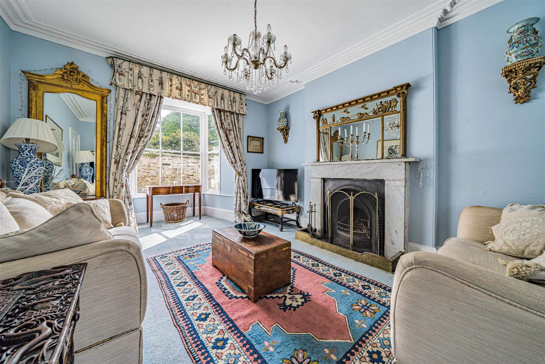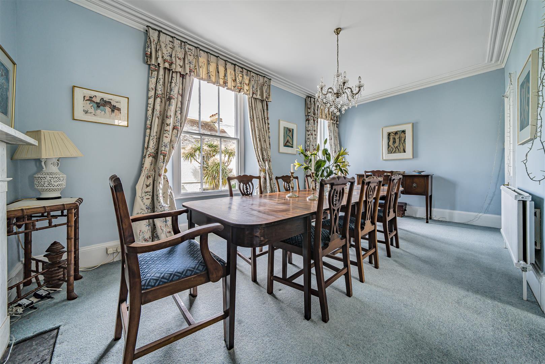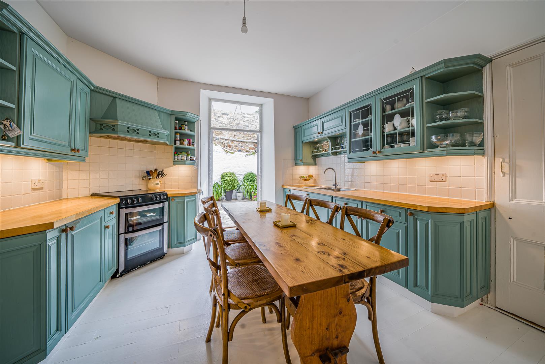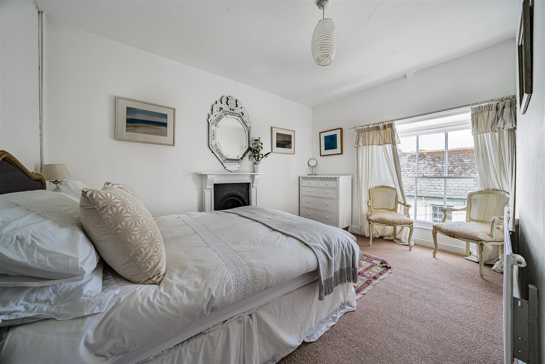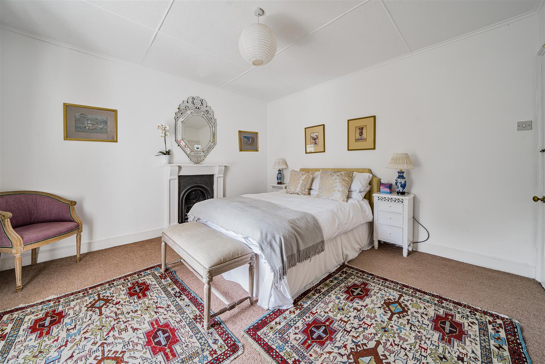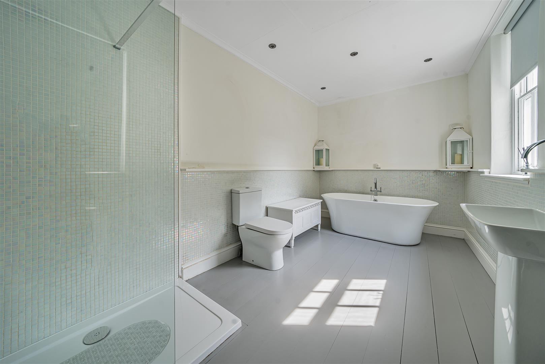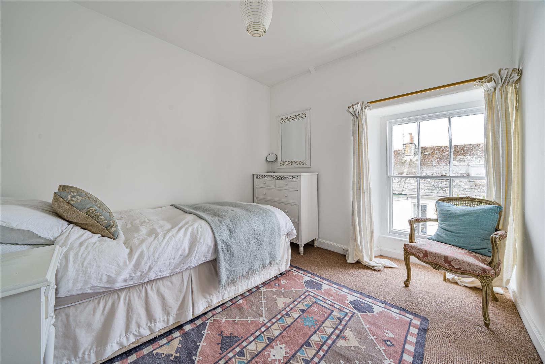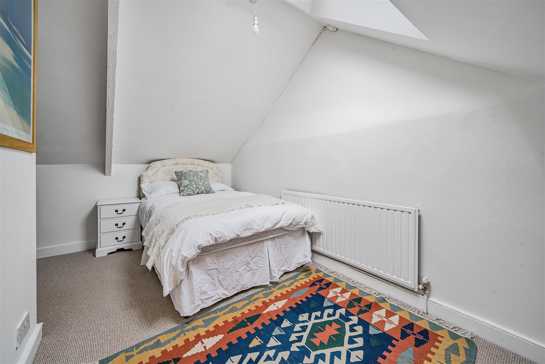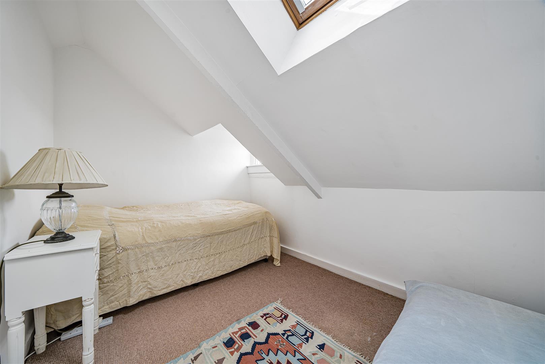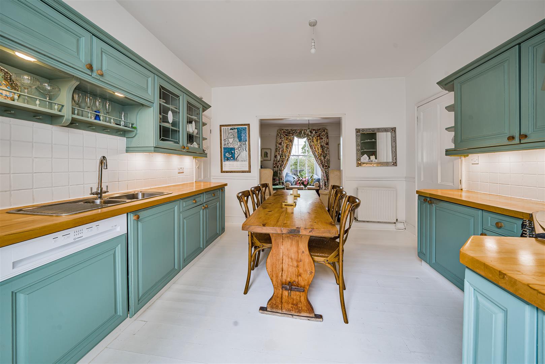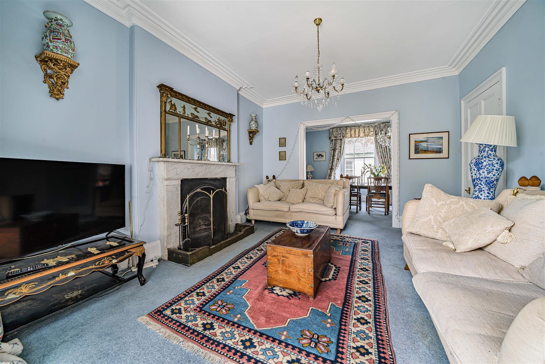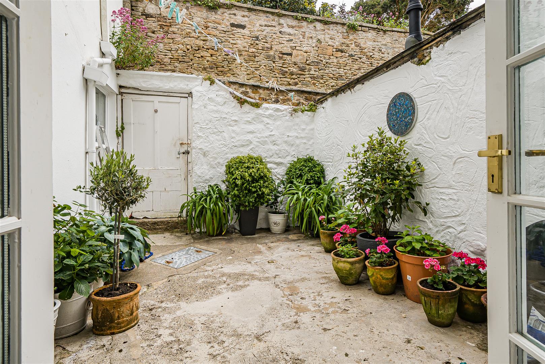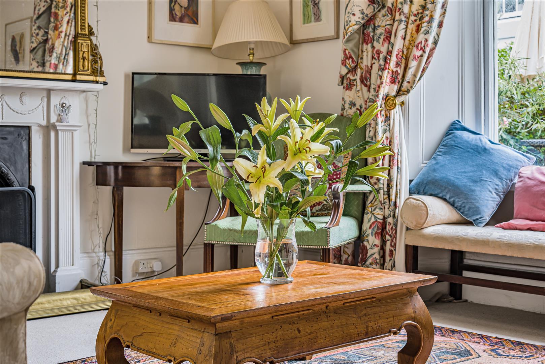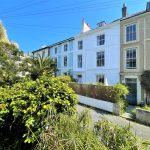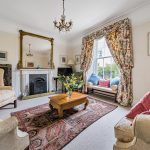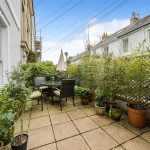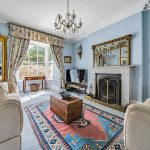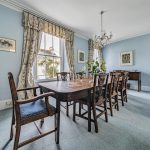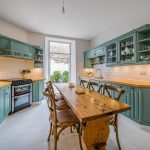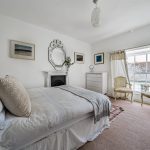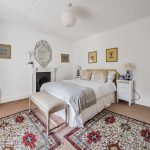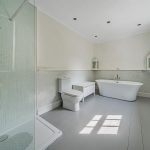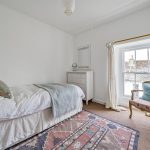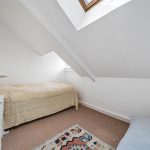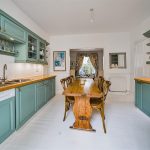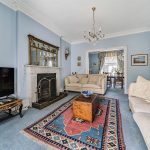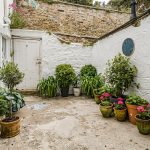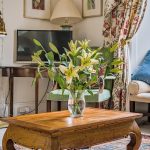Morrab Place, Penzance
Property Features
- GRADE II LISTED FIVE BEDROOM TOWNHOUSE
- EXCEPTIONALLY WELL PRESENTED THROUGHOUT
- CLOSE PROXIMITY TO THE TOWN OF PENZANCE
- GAS CENTRALLY HEATED
- PAVED FORE GARDEN AND REAR COURTYARD
- COUNCIL TAX BAND - D / EPC RATING - E49
About this Property
The home is warmed via a gas central heating system with accommodation in brief comprising day room, kitchen/breakfast room, shower room and utility area to the ground floor with a family bathroom, sitting room and dining room to the first floor. The third floor is occupied by three bedrooms and a WC with the remaining two bedrooms to the fourth floor.
Properties of this nature rarely grace the market so an early inspection is highly recommended to fully appreciate.
Full Details
LOCATION
This lovely home is situated within a short distance from the delightful Morrab Gardens and is all but a level walk to Penzance’s famous promenade with the landmark art deco Jubilee lido swimming pool just a few yards further. The town itself is easily accessible and offers an extensive range of leisure, educational and commercial facilities as well as a mix of cafes, restaurants, bars and galleries. The bus and main line railway station, providing a direct link to London Paddington is approximately half mile distant.
Wooden panelled door to...
ENTRANCE VESTIBULE
Wooden part glazed door to...
ENTRANCE HALLWAY
Radiator. Stairs rise to first floor. Doors to...
DAYROOM 4.29m x 3.71m (14'1" x 12'2")
Wooden sash window to front. Ornate fireplace with wooden surround and mantle. Radiator. Opening to...
KITCHEN/BREAKFAST ROOM 3.66m x 3.53m (12' x 11'7")
Wooden French doors open out to the courtyard. Wooden worksurfaces with cupboards and drawers below. Inset stainless steel sink and drainer. Integral dishwasher. Space for gas oven with extractor over. Integral fridge. Complimentary tiled surrounds with cupboards above. Recessed storage cupboard. Painted wooden flooring. Radiator. Door to hallway.
SHOWER ROOM WITH UTILITY AREA 4.60m max x 2.18m max (15'1" max x 7'2" max)
Wooden window to side. Under stairs cupboard housing unvented water heater. Double shower cubicle with electric shower over. Low level WC. Wall mounted wash hand basin. Tiled flooring with part-tiled surrounds. Recessed spotlights. Radiator. Opening to:
UTILITY AREA
Wooden window to side. Spaces for washing machine, tumble dryer and chest freezer. Wall mounted gas boiler. Tiled flooring.
FIRST FLOOR
Split landing with steps up and door to bathroom. Further stairs rising to the main landing with doors to sitting room and dining room. Stairs rise to second floor.
BATHROOM 4.42m x 2.34m (14'6" x 7'8")
Two wooden sash windows to side. Freestanding bath. Double shower cubicle with tiled surrounds with mains fed waterfall shower over. Close coupled WC. Pedestal wash hand basin. Heated towel rail. Recessed spotlights. Painted strip wood flooring.
SITTING ROOM 5.49m into bay x 3.76m max (18' into bay x 12'4" m
Wooden bay window to rear with opening central sash window. Ornate feature fireplace with marble effect surrounds and mantle. Radiator. Opening to...
DINING ROOM 5.49m x 3.07m (18' x 10'1" )
Two wooden sash windows to front. Ornate feature fireplace with marble effect surrounds and mantle. Radiator.
SECOND FLOOR
Stairs rise to third floor. Radiator. Split landing with doors to...
WC
Wooden sash window to rear. Close coupled WC. Wall mounted corner wash hand basin.
BEDROOM ONE 3.71m x 3.68m (12'2" x 12'1")
Wooden sash window to rear. Feature fireplace (not used) with wooden surround and mantle. Radiator.
BEDROOM TWO 3.73m x 2.69m (12'3" x 8'10" )
Wooden sash window to front. Feature fireplace (not used) with wooden surrounds and mantle. Radiator.
BEDROOM THREE 2.74m x 2.64m (9' x 8'8")
Wooden sash window to front. Radiator.
THIRD FLOOR
Useful storage cupboard. Doors to...
BEDROOM FOUR 4.11m x 3.68m (13'6" x 12'1")
Partial restricted head height. Skylight roof window. Radiator.
BEDROOM FIVE 3.33m x 2.31m (10'11" x 7'7")
Partial restricted head height. Small sash window affording views to Newlyn. Skylight roof window. Radiator.
OUTSIDE
Front - Timber pedestrian gated access opening to an attractive front garden which is patio paved with wooden trellis surrounds.
Rear - Good size courtyard which enjoys a sunny morning aspect. Outside tap. Rear pedestrian gated access which leads out to a service lane for the residents of Morrab Place.
DIRECTIONS
From the top of Causewayhead turn left onto Clarence Street and proceed to the crossroad junction. Continue over the road (passing Morrab Studio) and continue along until you reach the zebra crossing. Turn left into a walkway and follow along taking the second left into Morrab Place. The property will be seen to the upper right side. If using the What3Words application - mixer.mixer.dries
AGENTS NOTES
SERVICES - Mains electric, gas, water and drainage
COUNCIL TAX BAND - E
LOCAL AUTHORITY - Cornwall County Council
TENURE - Freehold
VIEWING - By appointment via Whitlocks estate agents - 01736 369296

