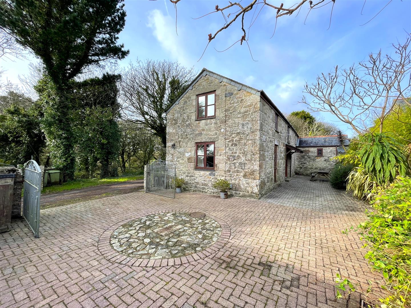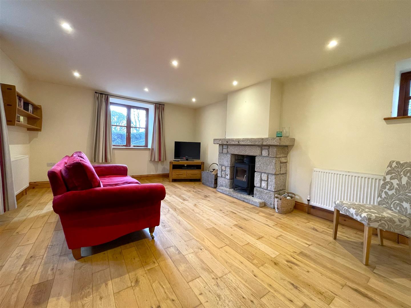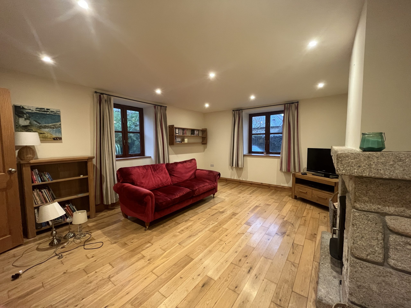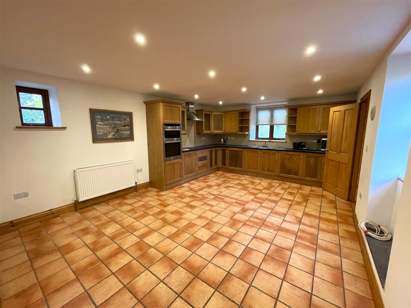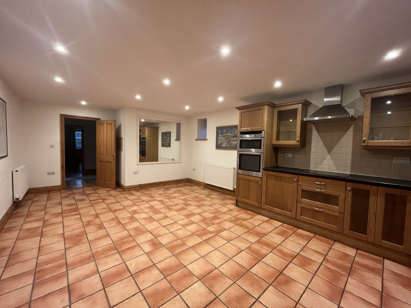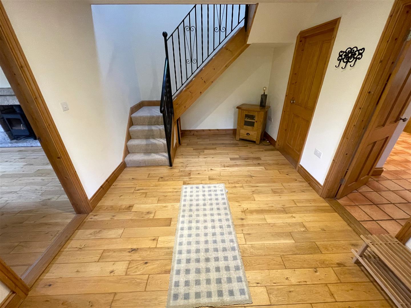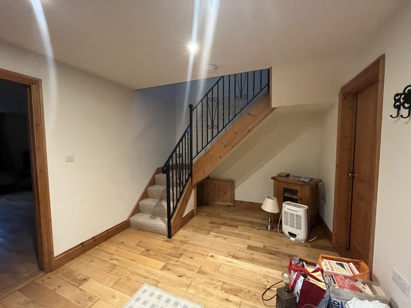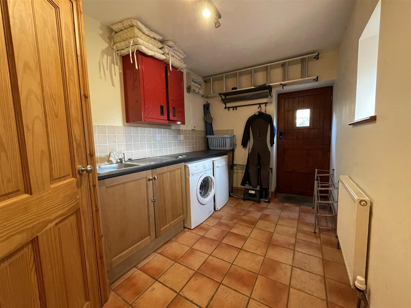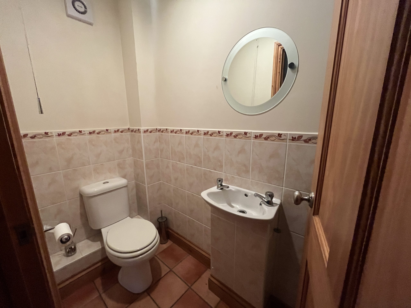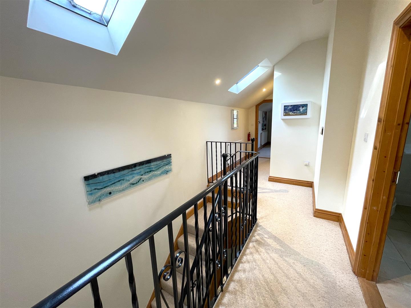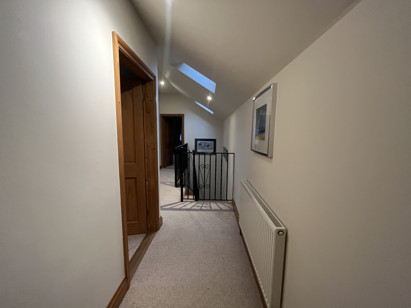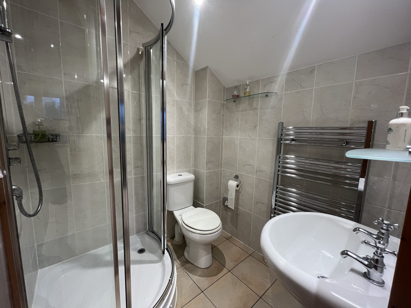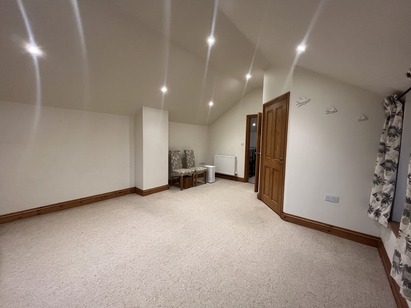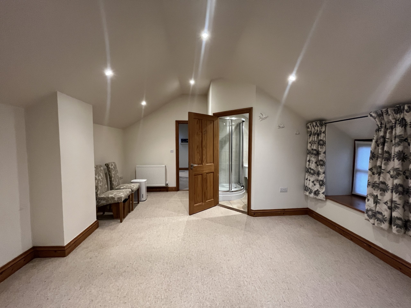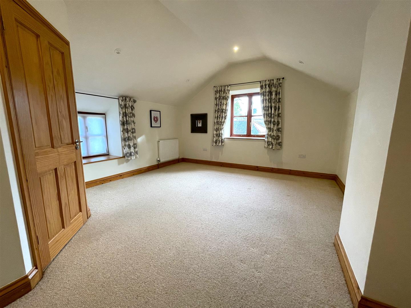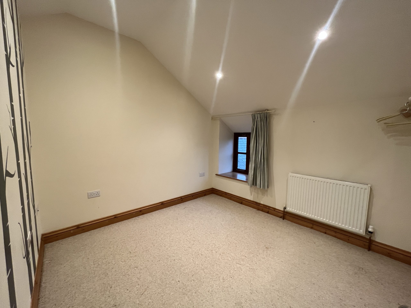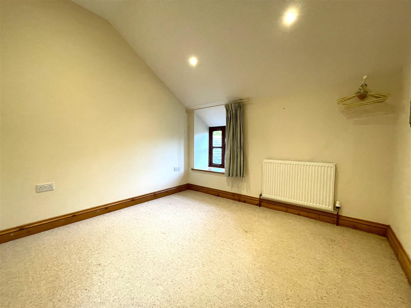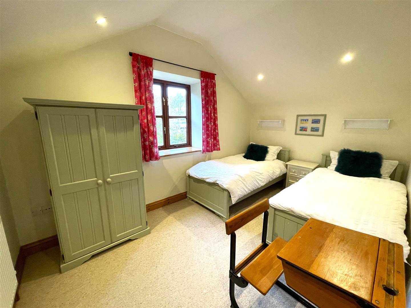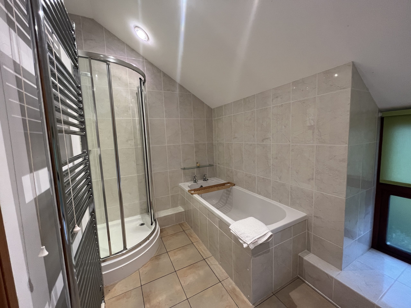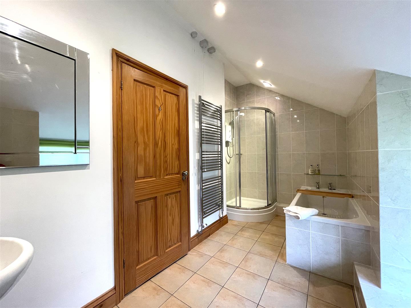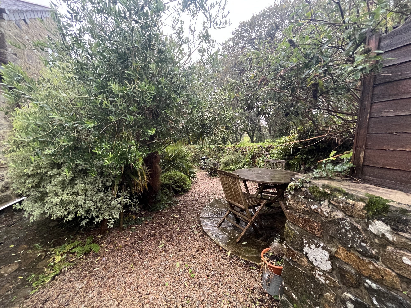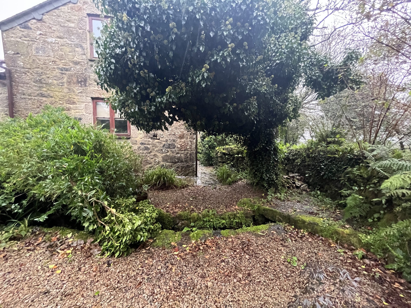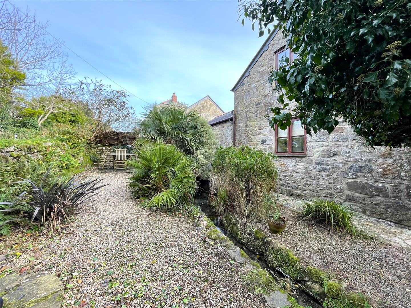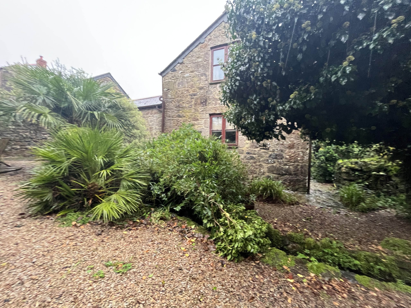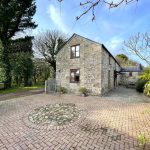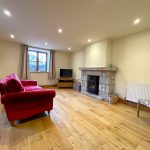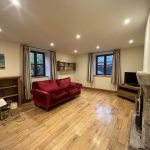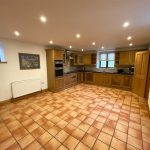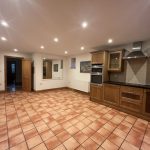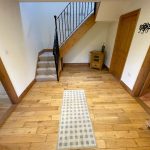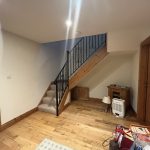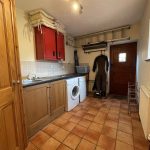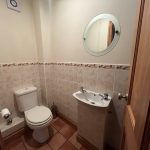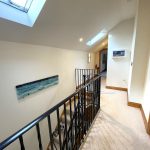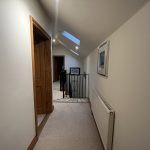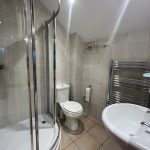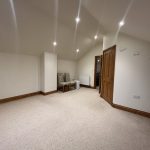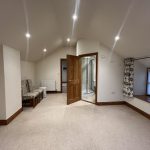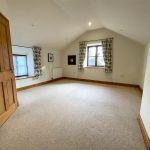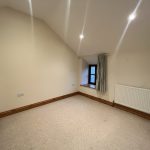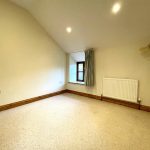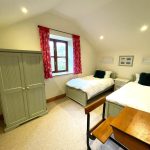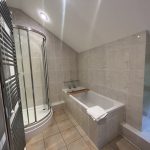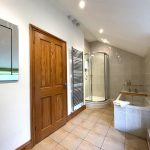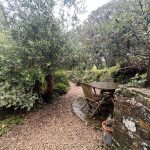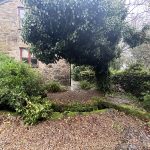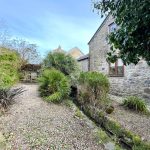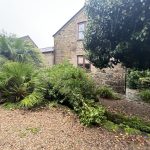Newmill, Penzance
Property Features
- THREE BEDROOM DETACHED BARN CONVERSION
- WELL PROPORTIONED ACCOMMODATION THROUGHOUT
- PEACEFUL RURAL LOCATION
- PARKING FOR TWO/THREE VEHICLES
- OIL FIRED CENTRAL HEATING
- EPC RATING - E45 / COUNCIL TAX - TBC
About this Property
A delightful three bedroom detached barn conversion that can be found within the rural hamlet of Newmill which is approximately 5 miles distant from the town of Penzance. Accommodation comprises sitting room, kitchen/dining room, utility room, large hallway and WC to the ground floor with the three double bedrooms (one having an en-suite shower room) and family bathroom to the first floor. Externally there is parking for two/three vehicles and low maintenance surrounding gardens.
Applicants will be subject to affordability checks.
EPC E 45
C.Tax D
Pets considered
Full Details
Wooden part double glazed door with windows to sides giving access to...
ENTRANCE HALLWAY 4.11m x 3.02m (13'06 x 9'11)
Stairs rise to first floor with storage under. Wooden flooring. Recessed spotlights. Two radiators. Doors to...
SITTING ROOM 5.28m x 4.09m (17'04 x 13'05)
Three wooden double glazed windows to the sides. Wooden flooring. Feature granite fireplace with inset wood burning stove. Recessed spotlights. Two radiators.
KITCHEN/DINING ROOM 6.78m max x 4.11m (22'03 max x 13'06)
Three wooden double glazed windows to the sides. Work surface area with two inset circular stainless steel sinks. Inset electric hob with stainless steel canopy extractor over. Cupboards and drawers below. Integrated fridge and dishwasher. Tiled surrounds with cupboards above. Housed electric oven with grill. Recessed spotlights. Two radiators. Door to...
UTILITY ROOM 3.73m x 2.21m (12'03 x 7'03)
Wooden double glazed window to side. Wooden door giving access to the courtyard. Worksurface with inset stainless steel sink and drainer with freezer and washing machine. (These white goods can be left but will not be included within the tenancy agreement). Wall mounted cupboard. Consumer unit. Cupboard housing unvented water heater. Tiled flooring.
FIRST FLOOR
Large open landing with two roof windows. Radiator. Doors to...
BEDROOM WITH EN-SUITE 5.31m x 4.14m (17'05 x 13'07)
Two wooden double glazed windows to sides. Recessed spotlights. Two radiators. Door to en-suite with corner shower cubicle and mains fed shower over. Close coupled WC. Pedestal wash hand basin. Wall mounted heated towel rail. Recessed spotlights. Fully tiled.
BEDROOM TWO 3.10m x 2.90m (10'02 x 9'06)
Wooden double glazed window to side. Recessed spotlights. Radiator.
BEDROOM THREE 4.17m x 2.69m (13'08 x 8'10)
Wooden double glazed window to side. Recessed spotlights. Radiator.
BATHROOM 3.94m x 1.70m (12'11 x 5'07)
Wooden obscure double glazed window to side. Panelled bath. Corner shower cubicle with tiled surrounds and electric shower over. Close coupled WC. Pedestal wash hand basin. Wall mounted heated towel rail. Tiled flooring and part tiled surrounds. Recessed spotlights.
OUTSIDE
Double metal gates open giving access to a brick laid driveway with parking for two/three vehicles. Further brick laid seating area with access to the property. Low level stone wall with planted borders to include a variety of mature shrubs and trees. To the rear of the property is a low maintenance cottage style garden with mature shrubs and trees and gravelled pathways and seating areas. There is a small stream that bisects this garden area. Further pathway extends along the side of the property in turn leading back to the parking area via a metal gate. External Grant oil fired boiler. Disguised oil tank.
AGENTS NOTES
EPC - E45 / Council tax band - To be assessed again as was previously a holiday let so was exempt
£1600.00 PCM - Holding deposit required - £1840.00
Sorry but no smokers or pets allowed.
Tenants will be subject to an affordability check.

