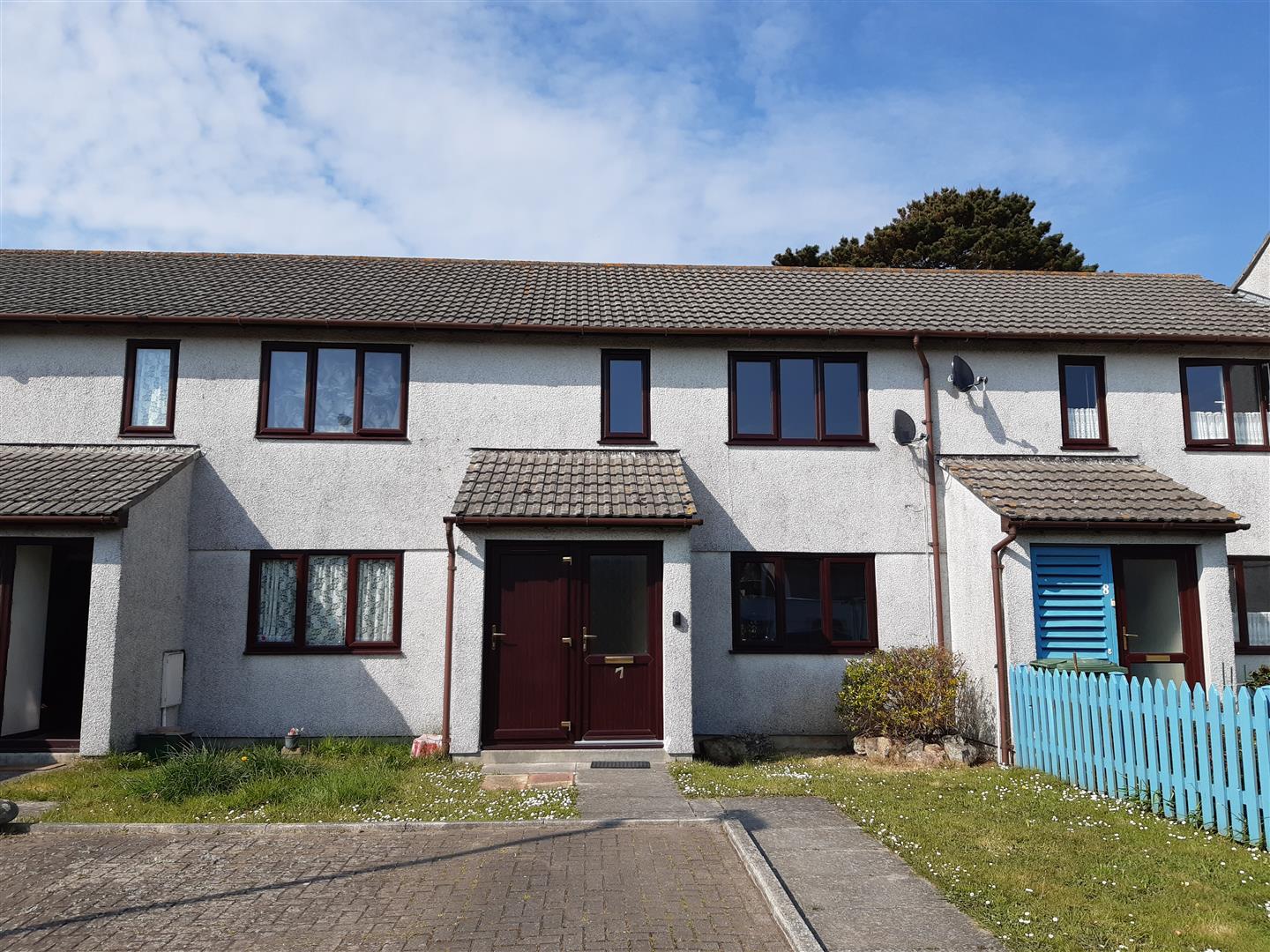Old Foundry Close, St. Just, Penzance
Property Features
- 3 bedroom accommodation
- Would benefit from modernisation
- Outside space to front & rear
- Garage in nearby block
- UPVC double glazing
About this Property
Full Details
LOCATION
Tregeseal is situated on the outskirts of St Just. St Just is a thriving community in the far south west of the county with a good range of shops, junior and secondary schools, church, chapel and doctors surgery. St Just is surrounded by some of the county's most beautiful coastline including beaches and coves and access to the Cornish coastal path. The major town of Penzance is approximately eight miles distant and offers a more comprehensive range of amenities and education facilities as well as a mainline rail link to London Paddington.
THE ACCOMMODATION
With approximate dimensions is as follows:
UPVC glazed door to:
ENTRANCE HALL
Electric storage heater. Stairs to 1st Floor. Door to:
LIVING ROOM 6.25 x 4.35 narrowing to 2.77 (20'6" x 14'3" narro
An open plan living room. UPVC double glazed window to front. UPVC sliding patio door to rear garden. Wall mounted electric heater. Wall mounted electric storage heater. Cupboard door to under stairs storage. Door to:
KITCHEN 2.97 x 2.48 (9'8" x 8'1")
Kitchen comprises a range of wall and base units. Work surface area with inset stainless steel single drainer sink unit. Tiled splashback. Space for appliances. UPVC double glazed window to rear looking into rear garden. Vinyl flooring.
1ST FLOOR
LANDING
Access to loft, (not inspected). Doors off to:
BEDROOM 1 3.29 x 3.00 (10'9" x 9'10")
Wall mounted electric heater. UPVC double glazed window to rear.
BEDROOM 2 3.16 x 2.59, widening to 3.29 at the door (10'4" x
Wall mounted electric heater. UPVC double glazed window to front.
BEDROOM 3 2.15 x 1.68 (7'0" x 5'6")
Measurement not including depth of cupboard. Wall mounted electric heater. UPVC double glazed window to front. Door to cupboard housing hot water cylinder with immersion heater.
BATHROOM
Suite comprising of bath with shower over, WC, and pedestal wash basin. Tiled splashback to wash basin and bath. Towel radiator. UPVC double glazed obscured glass window to rear. Dimplex wall heater. Medicine cabinet.
OUTSIDE
To the front of the property, there is an area of lawned garden and a paved path to the front door. There is also an outside lockable storage cupboard with UPVC door and water/electric connected. To the rear there is a low maintenance garden.
GENERAL INFORMATION
Services: Mains water, electricity and drainage.
Council Tax Band: B
Tenure: Freehold
Local Authority: Cornwall Council
Viewing arrangements: Strictly by prior appointment.
DIRECTIONS
From Penzance take the A3071 towards St Just passing through the village of Newbridge and continue on towards St Just and just before entering the town turn right onto New Road, signposted Tregeseal. Continue along this road passing St Just Rugby Football Club on your left hand side and the entrance to Old Foundry Close will be seen on your right, the property is dead ahead of you as you drive in with a Whitlocks 'For Sale' board clearly displayed.
Proof of Finance and I.D.
All purchasers. Prior to agreeing a sale - we will require proof of financial ability to proceed by way of bank statements and/or mortgage agreement in principle. We will also ask for two forms of identification, a passport or driving licence along with a council tax or utility bill.




