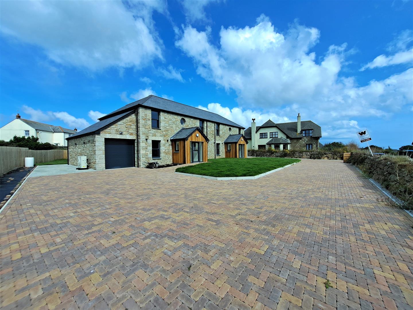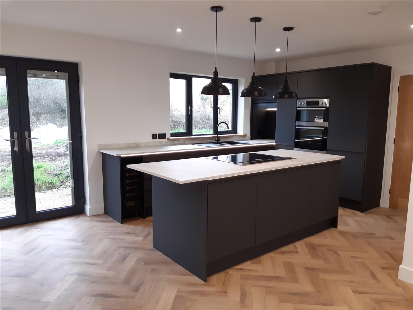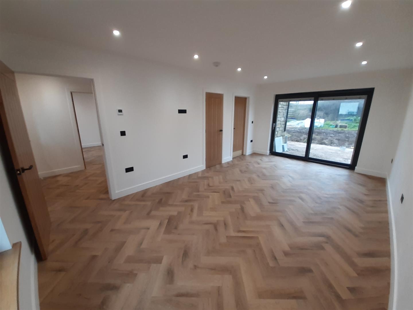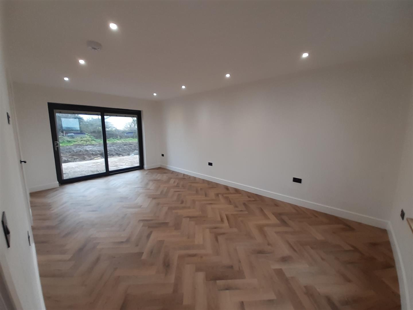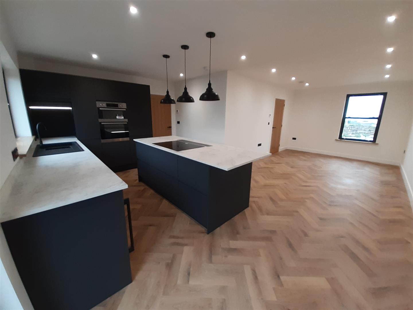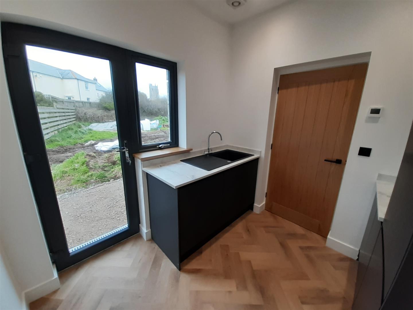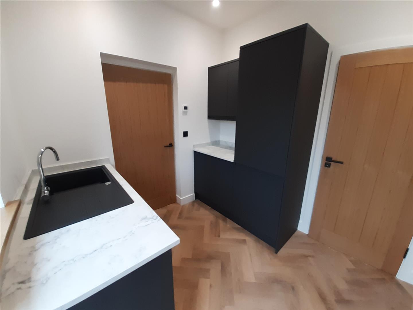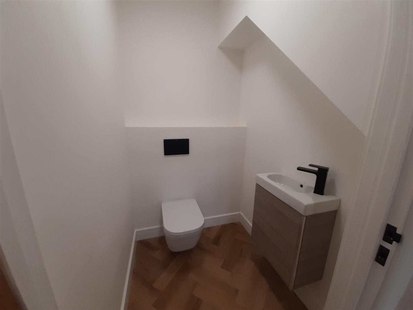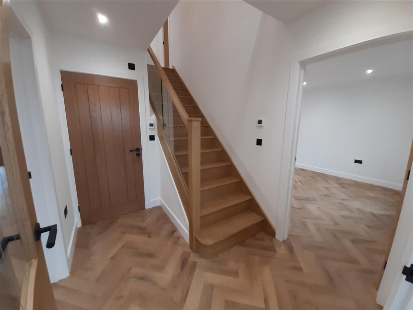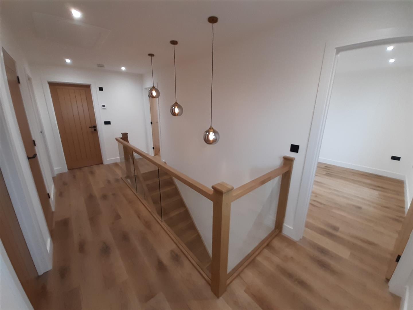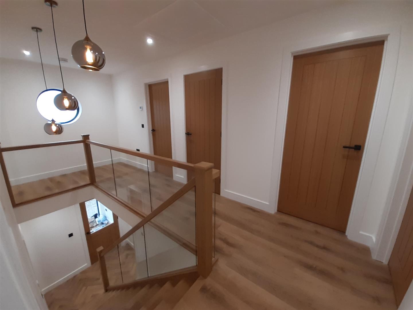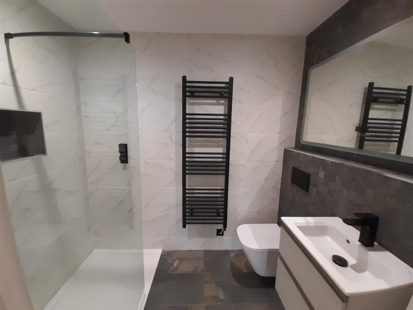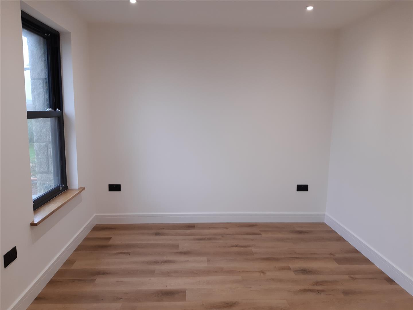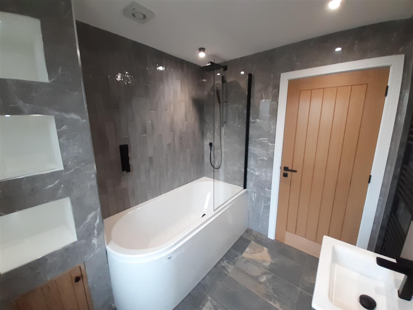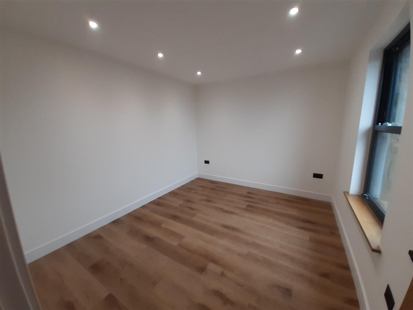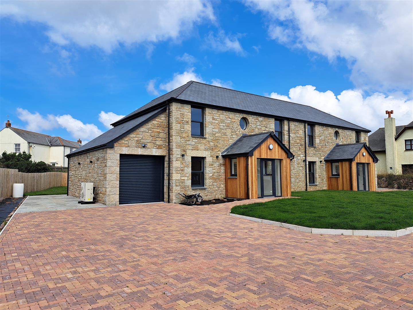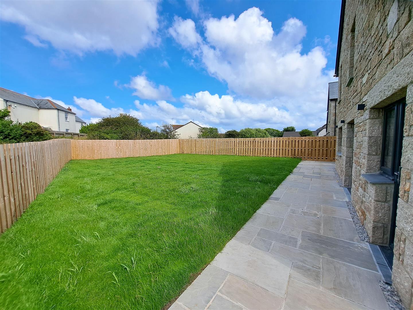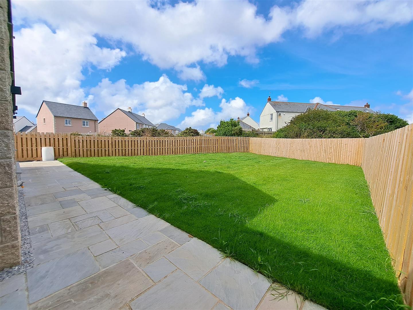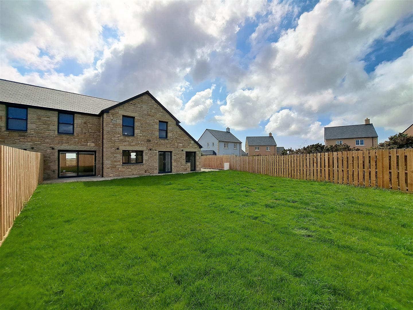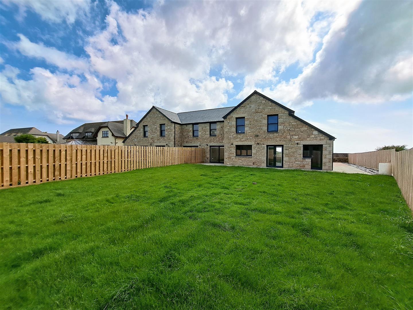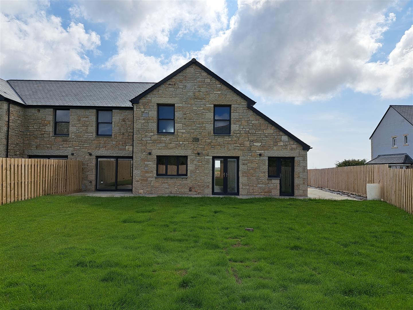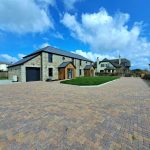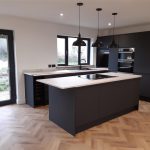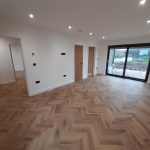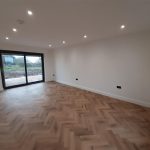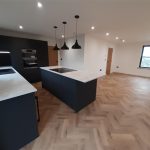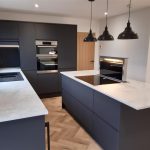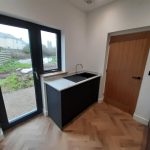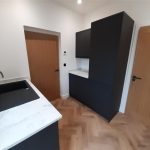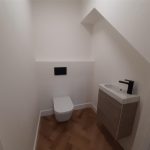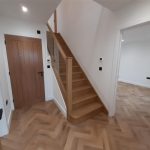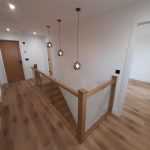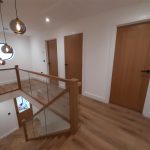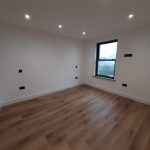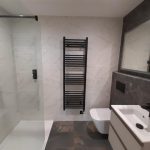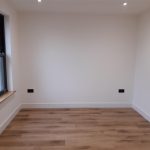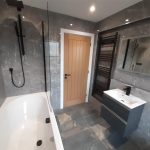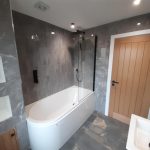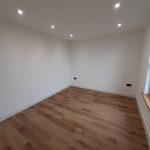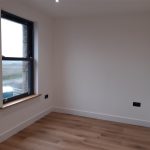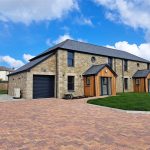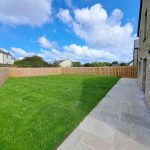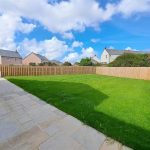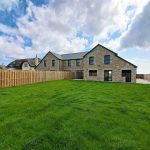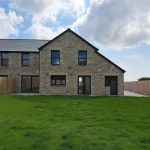Parc An Peath, St. Buryan, Penzance
Property Features
- Four double bedrooms
- Family bathroom plus 1 Ensuite
- Parking & Garage
- Underfloor heating by Air Source Heat Pump
- 10 Year Build Zone Warranty
- Situated on outskirts of village.
- SAP Predicted Energy Assessment "B" (87)
About this Property
The semi-detached, double fronted homes are perfect for modern living. Accommodation in brief to the ground floor comprises: open plan kitchen/dining room, sitting room, utility and cloakroom. At first floor level is the family bathroom and four double bedrooms with the master bedroom having an ensuite.
A shared private gated driveway leads to the garages with ample driveway parking. There are gardens to the front and rear together with a rear paved patio.
Designed to adopt a low carbon approach, each property will be installed with a modern air source heat pump which will provide underfloor heating over both floors and also hot water via a thermally insulated cylinder.
Due for completion soon. Call now to arrange your viewing.
Full Details
LOCATION
St Buryan is an attractive and popular village between Penzance and Porthcurno offering good day to day facilities including a local shop with post office, pub, primary school, church and village hall. Nearby Penzance approximately 6 miles distant also offers a more comprehensive range of commercial, educational and leisure facilities as well as a mainline rail link to London Paddington, being the major town in West Cornwall. St Buryan is ideally situated for accessing some of the County's most beautiful and historic coastal locations and is therefore well positioned for those who wish to partake in lifestyle activities such as coastal & rural walks and surfing. Porthcurno, home to the renowned cliff top theatre, "The Minack", its stunning sandy cove and the Telegraph Museum is only around 4 miles distant and approximately 5 miles away you have both Sennen Cove and Lands End.
PROPERTY DESCRIPTION
Your chance to acquire one of a pair of brand new contemporary homes, designed with a traditional style in mind incorporating natural materials such as slate, timber cladding and granite.
The semi-detached, double fronted homes are perfect for modern living. Accommodation in brief to the ground floor comprises: open plan kitchen/dining room, sitting room, utility and cloakroom. At first floor level is the family bathroom and four double bedrooms with the master bedroom having an ensuite.
A shared private gated driveway leads to the garages with ample driveway parking. There are gardens to the front and rear together with a rear paved patio.
Designed to adopt a low carbon approach, each property will be installed with a modern air source heat pump which will provide underfloor heating over both floors and also hot water via a thermally insulated cylinder.
Due for completion soon. Call now to arrange your viewing.
The Accommodation
With approximate dimensions is as follows:
UPVC front door to:
PORCH
Door to:
ENTRANCE HALL
LVT Flooring. Doors off to:
CLOAKROOM
WC. Wall mounted hand basin.
LIVING ROOM 3.5 x 5.96 (11'5" x 19'6")
LVT Flooring. Window to front. Sliding patio doors to rear garden. Understairs cupboard. Connecting door to Kitchen/Dining Room.
KITCHEN/DINING ROOM 7.7 x 5.5 narrowing to 3.3 (25'3" x 18'0" narrowin
L Shaped room. LVT Flooring. Windows to front and rear. Double doors to rear garden. Connecting door to Living Room. Kitchen comprises a range of units with base units having work surface area over. Inset sink unit. Built in AEG appliances including oven, hob with downdraft extractor, dishwasher, fridge freezer, and wine cooler.
Door off to:
UTILITY 2.6 x 2.4 (8'6" x 7'10")
Door to Garage. Window to rear. Door to rear garden. Range of units with base units having work surface over. Inset sink unit. Bulit in AEG washing machine.
GARAGE 4.2 x 2.6 (13'9" x 8'6")
FIRST FLOOR:
LANDING
Circular window to front. Doors off to:
BEDROOM 1 3.5 x 3.18 (11'5" x 10'5")
Door to Ensuite. Window to rear.
BED 1 ENSUITE 2.29 x 1.54 (7'6" x 5'0")
Shower. WC. Wall mounted wash basin. Tiled floor and walls. Towel radiator. Bluetooth LED backlit mirror with demister pads.
BEDROOM 2 3.52 x 2.94 (11'6" x 9'7")
Window to rear
BEDROOM 3 3.51 x 2.94 (11'6" x 9'7")
Window to front
BEDROOM 4 3.2 x 2.47 (10'5" x 8'1")
Window to front
BATHROOM 2.36 x 2.23 (7'8" x 7'3")
White panelled bath with shower over. WC. Wall mounted wash basin. Bluetooth LED backlit mirror with demister pads.. Towel radiator. Tiled floor and walls. Window to rear.
GENERAL INFORMATION
SERVICES: MAINS WATER, ELECTRICTY & DRAINAGE
TENURE: FREEHOLD
LOCAL AUTHORITY: CORNWALL COUNCIL
COUNCIL TAX BAND: TBC
DIRECTIONS
From Penzance proceed on the A30 towards Lands End. Turn off onto the B3283, Penzance Road towards St Buryan. Drive through the village, passing the St Buryan Inn and local convenience store. Turn right into Parc An Peath and the properties will be found at the end of the road on your right hand side with a Whitlocks "For Sale" board displayed.
AGENTS NOTE
1.) THE SAP Report for Predicted Energy Assessment has been provided. The current predicted assessment has a rating of B(87).
2.) The maintenance arrangements for the shared gated driveway are to be advised.

