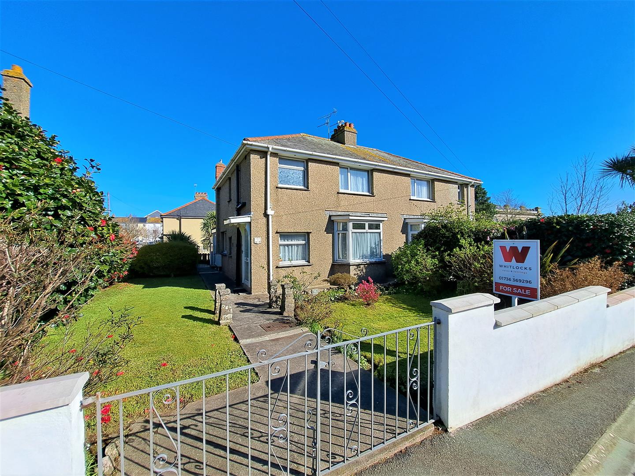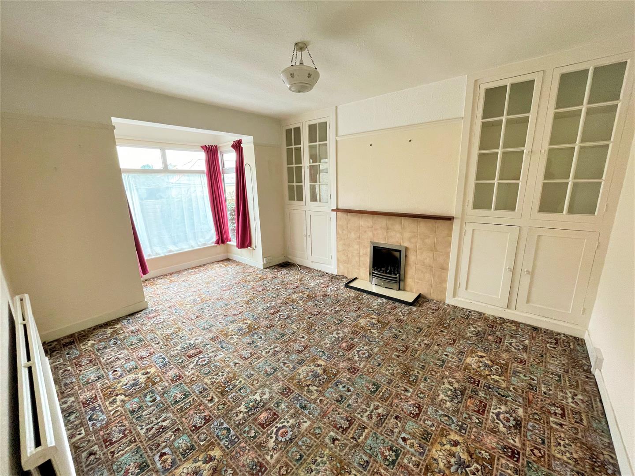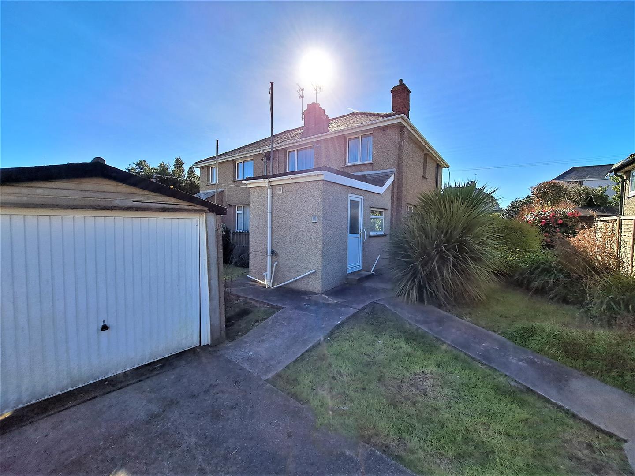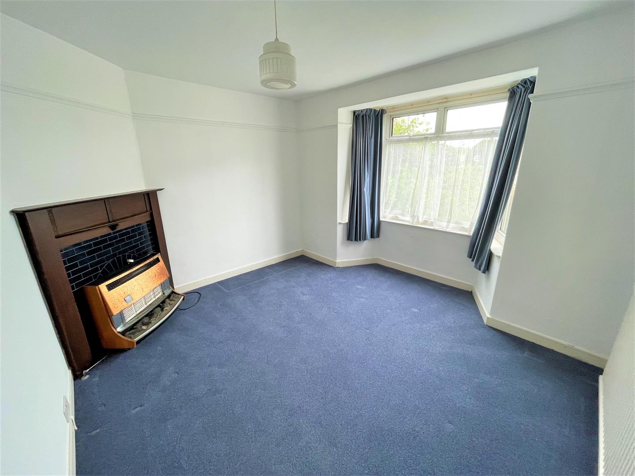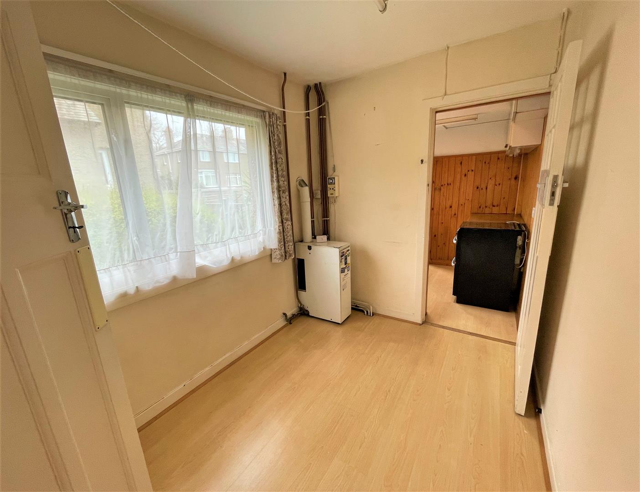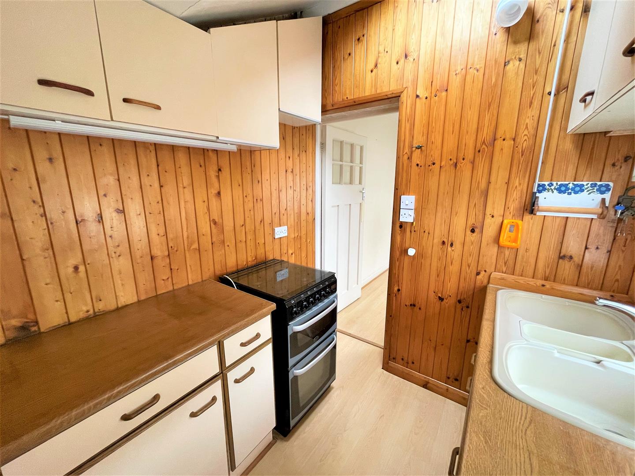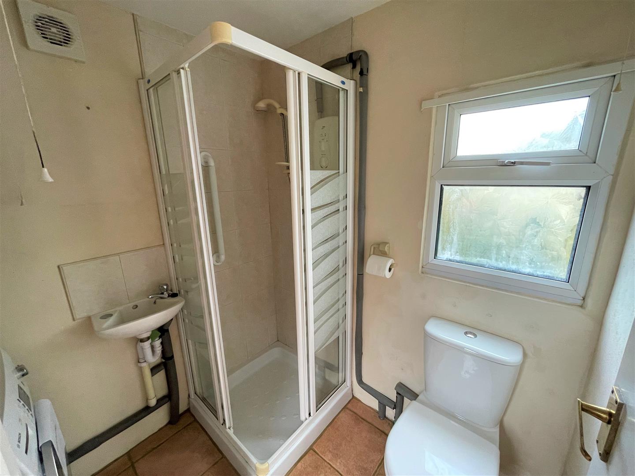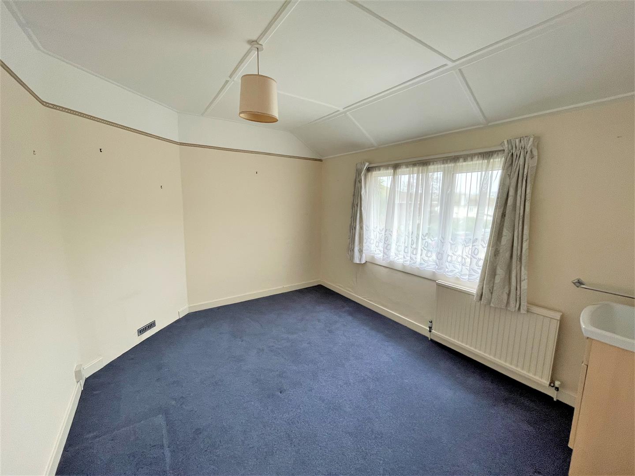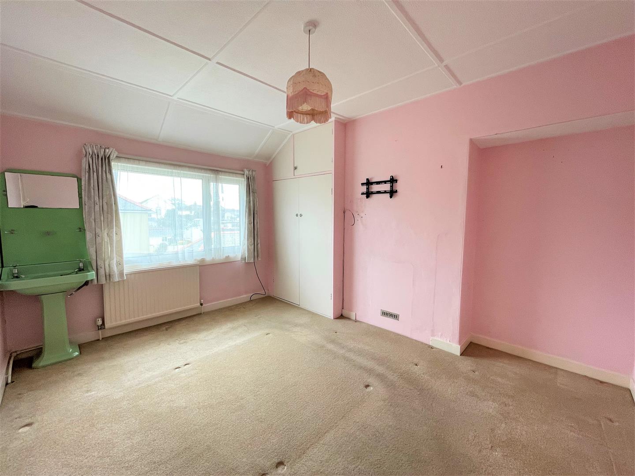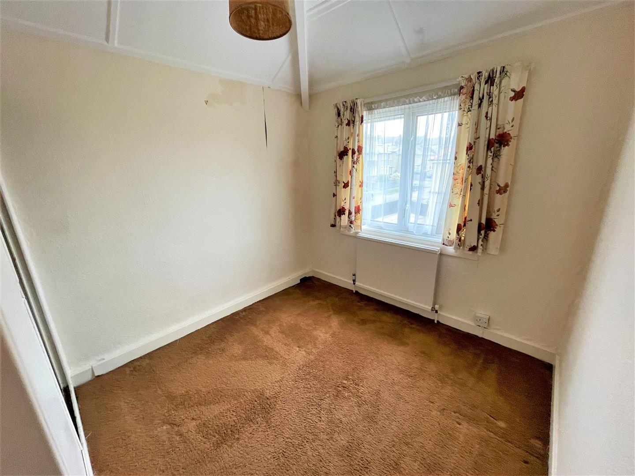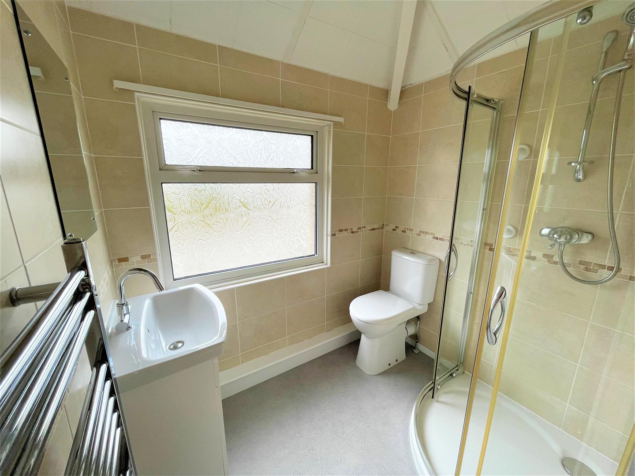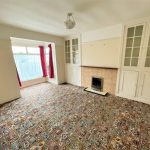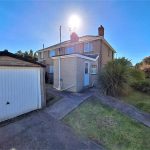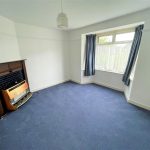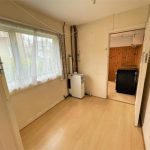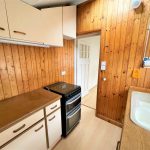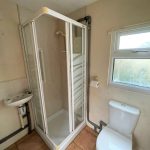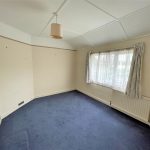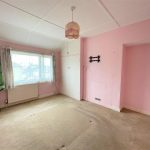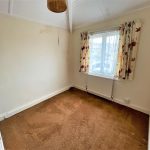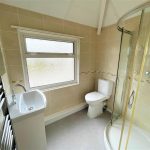Penalverne Drive, Penzance
Property Features
- OFFERED TO THE MARKET WITH NO ONWARD CHAIN
- THREE BEDROOM SEMI-DETACHED HOME
- CONVENIENTLY LOCATED FOR PENZANCE TOWN
- UPVC DOUBLE GLAZING
- GAS CENTRAL HEATING
- PARKING FOR UP TO THREE VEHICLES
- GARDENS TO FRONT, SIDE AND REAR
- EPC RATING - E44 / COUNCIL TAX BAND - C
About this Property
The property is warmed via a gas central heating system with accommodation in brief comprising sitting room, living room, breakfast room, kitchen and shower room to the ground floor with the three bedrooms, of which two are doubles, and shower room to the first floor.
Full Details
LOCATION
The bustling market town of Penzance is but a short level walk away and offers a wide range of amenities to include restaurants, local and specialist shops, character public houses together with nearby primary and secondary schooling. Good commuter links are provided by the bus and main line railway station which are approximately half a mile distant.
uPVC obscure double glazed door to...
ENTRANCE HALLWAY
uPVC double glazed window to front. Stairs rise to first floor with two storage cupboards beneath with one allowing space for fridge/freezer along with a uPVC double glazed window to side. Radiator. Doors to...
DINING ROOM 3.78m into bay x 3.71m (12'5" into bay x 12'2")
uPVC double glazed bay window to front. Fireplace with gas fire along with attractive tiled inlays with a timber surround and mantle. Radiator.
SITTING ROOM 5.11m into bay x 3.25m max (16'9" into bay x 10'8"
uPVC double glazed box bay window to rear. Coal effect gas fire with tiled surround and wood mantle over. Recessed storage cupboards to either side. Radiator.
BREAKFAST ROOM 2.92m x 2.08m (9'7" x 6'10")
uPVC double glazed window to side. Freestanding gas boiler. Wood effect laminate flooring. Door to...
KITCHEN 2.08m x 2.06m (6'10" x 6'9")
uPVC double glazed window to side. Skylight roof window. Worksurface with inset twin bowl sink unit. Cupboards and drawers beneath. Further worksurface area with cupboards and drawers below. Space for gas oven Wall mounted bespoke cupboards. Part glazed door to...
REAR PORCH
uPVC part obscure glazed door to side. Tiled flooring. Door to...
SHOWER ROOM 2.13m x 1.73m 'l shape' (7' x 5'8" 'l shape')
uPVC obscure double glazed window to side. Corner shower cubicle with tiled surrounds and electric shower. Close coupled WC. Wall mounted wash hand basin. Space for washing machine and tumble dryer. Tiled flooring.
FIRST FLOOR
uPVC double glazed window to side. Loft access. Doors to...
BEDROOM ONE 3.71m max x 3.05m max (12'2" max x 10' max)
uPVC double glazed window to front. Vanity mounted wash hand basin. Radiator.
BEDROOM TWO 3.91m x 2.95m (12'10" x 9'8" )
uPVC double glazed window to rear. Built-in wardrobe. Pedestal wash hand basin. Radiator.
BEDROOM THREE 2.44m x 2.31m (8' x 7'7" )
uPVC double glazed window to rear. Built-in wardrobe/airing cupboard with hot water cylinder. Radiator.
SHOWER ROOM 1.98m x 1.98m (6'6" x 6'6" )
uPVC obscure double glazed window to front. Corner shower cubicle with mains fed shower over. Close coupled WC. Vanity mounted wash hand basin. Wall mounted heated towel rail. Tiled surrounds.
OUTSIDE
FRONT - Double metal gated access allowing parking for a small vehicle. This area could be expanded to allow for further parking. The front garden is laid to lawn with planted borders along with a variety of mature shrubs. SIDE - Further side garden which is again laid to lawn with a variety of mature shrubs. There is gated access from here to the rear. REAR - Hardstanding parking space for one vehicle which is accessed via Tencreek Avenue. There are a few smaller lawned areas with a variety of mature shrubs and trees. Outside tap. Access to...
GARAGE 5.79m x 2.51m (19' x 8'3" )
Up and over door to front. Two windows to side. Timber door to side. Power and light.
DIRECTIONS
From the Whitlocks office proceed to the top of Causewayhead. Follow the road up onto St Clare Street. Turn left at the Roundabout onto Penalverne Drive and continue down whereby the property will be seen to your eventual left as indicated by a Whitlocks For Sale board. If using the What3Words application - bands.buzz.hiker.

