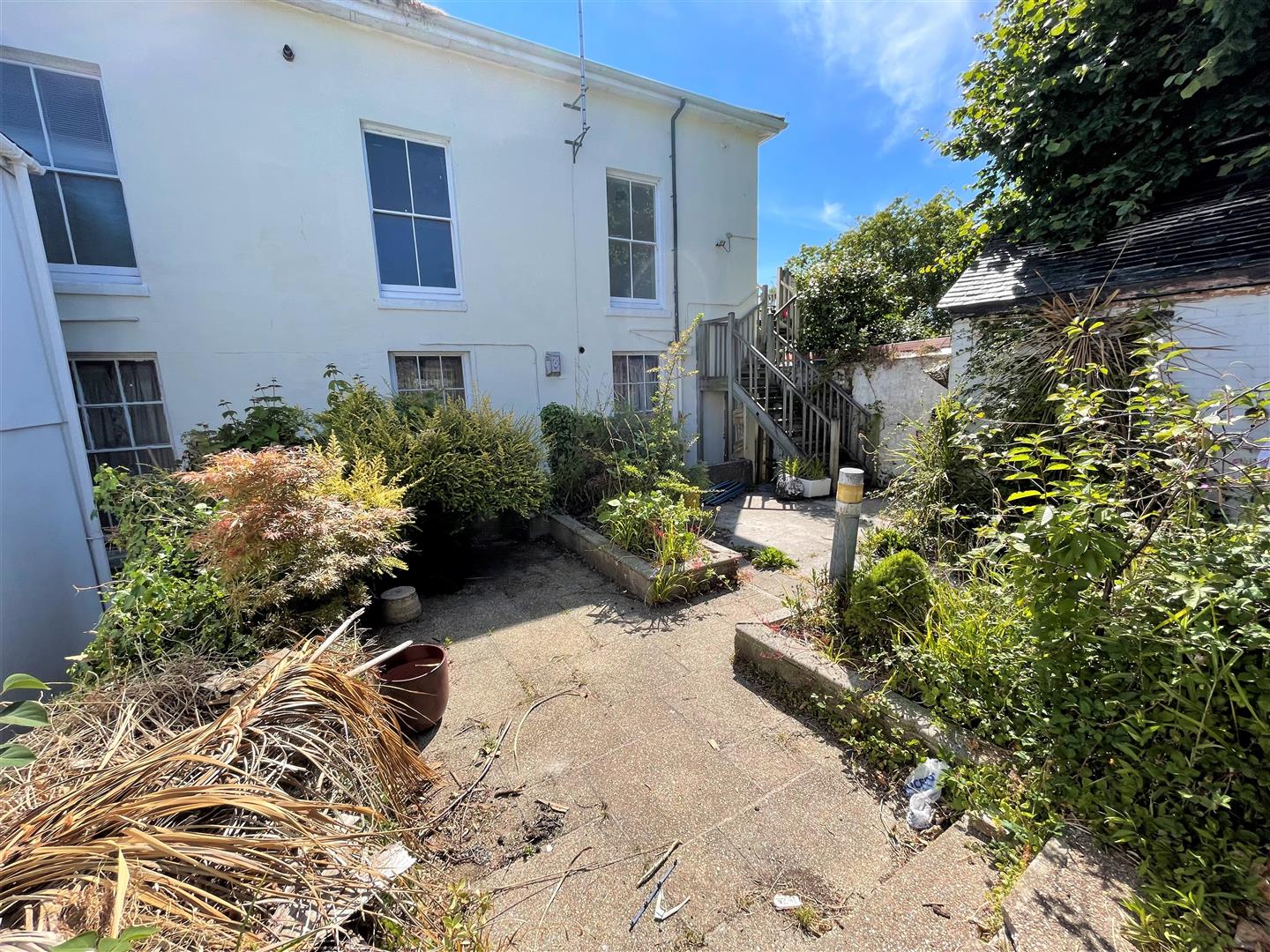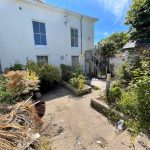Penare Court, Penzance
Property Features
- A PAIR OF INDIVIDUAL LEASEHOLD FLATS
- TWO BEDROOM GROUND FLOOR FLAT / THREE BEDROOM FIRST FLOOR FLAT
- SEPARATE OUTSIDE GARDEN AREAS
- GAS CENTRALLY HEATED
- CLOSE PROXIMITY TO PENZANCE TOWN
- EPC RATINGS - D58 / D68. BOTH FLATS COUNCIL TAX BAND A
About this Property
Each flat is warmed via a gas fired central heating system with accommodation in brief comprising kitchen/dining room, day room/study, sitting room, wet room along with two double bedrooms (one with en-suite facilities) for flat 1 along with spacious entrance hallway, kitchen/dining room, living room, bathroom and three double bedrooms for flat 2.
A rare and exciting opportunity that must be viewed to be fully appreciated.
Full Details
LOCATION
The bustling market town of Penzance offers a wide range of amenities to include restaurants, local and specialist shops, character public houses together with nearby primary and secondary schooling. Good commuter links are provided by the bus and main line railway station which are approximately half a mile distant.
FLAT 1 (GROUND FLOOR)
Accessed via a pedestrian gate with stepped pathway leading to the front door which opens to...
KITCHEN/DINING ROOM 9.93m x 2.92m (32'07 x 9'07)
Window to side overlooking the garden. Door to a laundry room which has spaces for a washing machine and tumble dryer along with having a wall mounted gas combination boiler. Bespoke timber kitchen with worksurfaces incorporating inset stainless steel sink and drainer and an electric hob with extractor fan over. Spaces for dishwasher and upright fridge/freezer. Dresser, larder cupboards along with a variety of cupboards and drawers. Two integral electric ovens. From the dining area there are wooden glazed doors leading out to a paved patio seating area. Access to sitting room. Access to day room/study.
DAY ROOM/STUDY 2.59m x 2.24m (8'06 x 7'04)
Wooden double glazed windows to side with views to the garden.
SITTING ROOM 5.08m x 4.60m (16'08 x 15'01)
Feature stone fireplace with surrounds and mantle. Multi-fuel stove. Radiator. Door to...
INNER HALL 5.49m x 3.61m (maximum measurements) (18' x 11'10
Wooden multi paned sash window to front. Doors to...
BEDROOM ONE 3.38m x 3.00m (11'01 x 9'10)
Wooden multi paned sash window to front. Radiator. Arched throughway to an ENSUITE (7' x 6' 03") comprising bath with shower over, pedestal wash hand basin and a close coupled WC.
WET ROOM
Fully tiled with a close coupled WC, corner mounted wash hand basin and a wall mounted mains fed shower.
BEDROOM TWO 4.83m x 2.69m (15'10 x 8'10)
Wooden multi paned sash window to front. Radiator.
FLAT 2 (FIRST FLOOR)
Accessed via an adjacent pedestrian gate into a paved courtyard garden. Timber steps rise to a decked veranda which gives access, via a uPVC double glazed door, to...
ENTRANCE HALLWAY 3.00m x 2.84m (9'10 x 9'04)
Two wooden windows to the side. Space for washing machine. Double part glazed doors to...
KITCHEN/DINING ROOM 5.08m x 4.62m (16'08 x 15'02)
The kitchen comprises work surface area with an inset butler style sink with cupboards and drawers beneath. Space for range cooker with an extractor over, dishwasher and upright fridge/freezer. Part tiled surrounds with cupboards above. Feature fireplace (not used) with attractive tiled inlays. Radiator. Door to...
LIVING ROOM 5.49m x 3.40m (18' x 11'02)
Wooden sash window to front overlooking the courtyard garden. Radiator. Doors to...
BEDROOM TWO 3.10m x 2.39m (10'02 x 7'10)
Wooden sash window to front. Radiator.
BEDROOM THREE 3.10m x 2.95m (10'02 x 9'08)
Wooden sash window to side overlooking the veranda. Radiator.
INNER SMALL LOBBY
Doors to...
BEDROOM ONE 4.88m x 3.40m (16' x 11'02)
uPVC double glazed sash window to side with views over roof tops to Mounts Bay and over to Lizard point. Radiator.
BATHROOM 3.68m x 1.96m (12'01 x 6'05)
Wooden part obscure glazed sash window to front. Panelled bath with mixer tap shower over. Low level WC. Pedestal wash hand basin. Wall mounted gas combination boiler. Radiator.
OUTSIDE
FLAT 1 - Has the benefit of a large garden area which is bordered by a variety of mature trees, shrubs and stone hedging. There are two patio paved seating areas and an adjacent walkway which leads around the courtyard garden of flat 2 but is at ground level. Access to a useful brick built storage shed. It should be noted that this garden area is on a separate title but will be included within the sale.
FLAT 2 - Enjoys a good size courtyard garden with raised flower beds along with access to a useful brick built storage shed. Timber steps rise to a veranda which is perfect for alfresco dining during the warmer months.
SERVICES/FURTHER INFORMATION
Mains electric, gas, water and drainage. Both flats are council tax band A. EPC rating Flat 1 - D68 / Flat 2 - D58. The sale of the flats includes the freehold with the leases being surrendered before completion.
DIRECTIONS
From the top of Causewayhead turn onto Taroveor Road and take the next left onto Tolver Road. Follow this road and turn eventual right into Empress Avenue. Continue along and up Barwis Hill. At the T-junction turn left and follow the road around to the right whereby the properties will be seen to the right as indicated by a Whitlocks for sale board.




