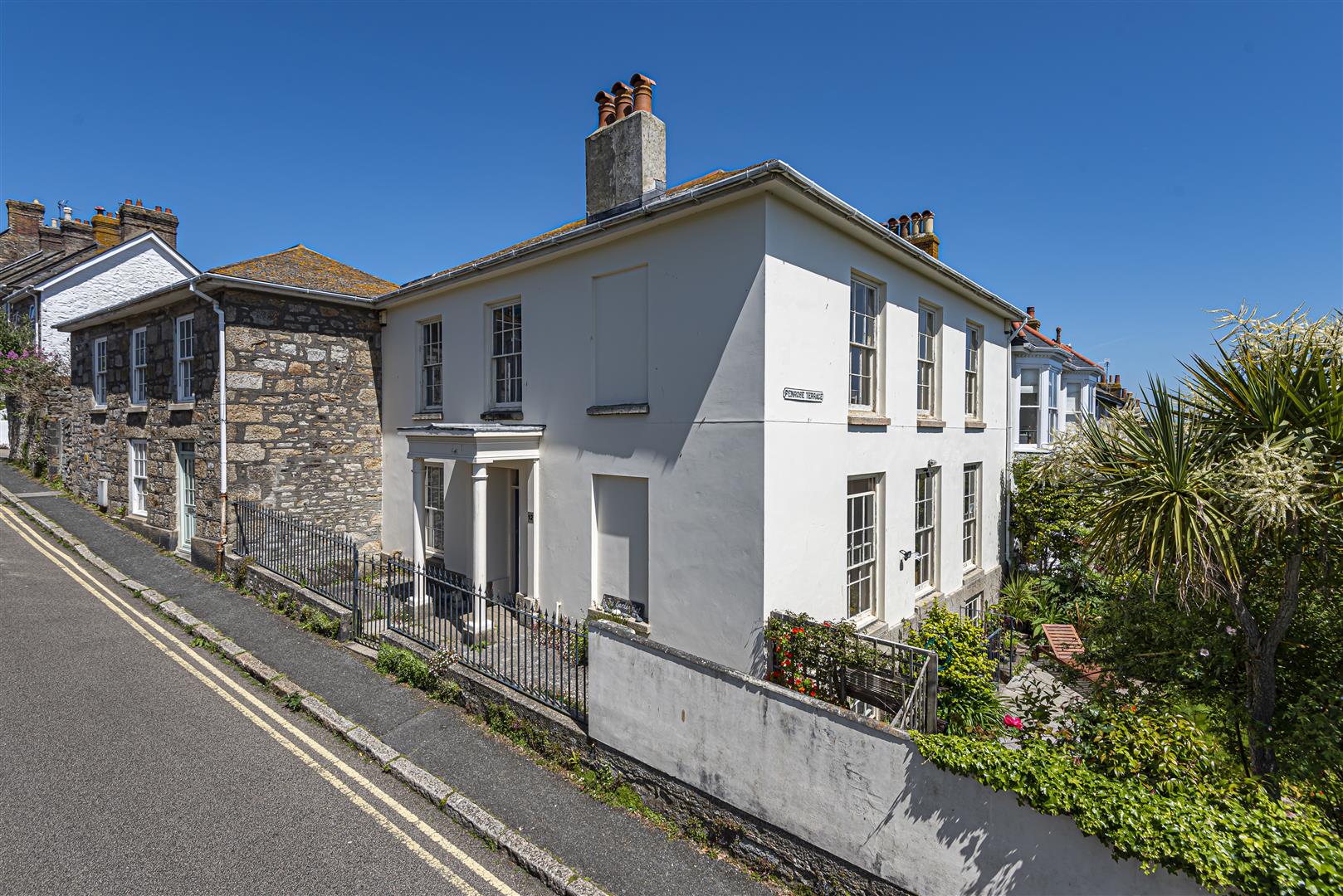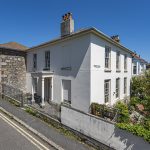Penrose Terrace, Penzance
Property Features
- OFFERED TO THE MARKET WITH NO ONWARD CHAIN
- IMPRESSIVE SIX BEDROOM GRADE II LISTED RESIDENCE
- INTERCONNECTING ONE BEDROOM GARDEN FLAT TO THE LOWER GROUND
- GARDENS TO EITHER SIDE OF THE PROPERTY
- SIZEABLE GARAGE TO THE REAR WITH PLANNING PERMISSION TO CONVERT
- WEALTH OF PERIOD FEATURES THROUGHOUT
- MUST BE VIEWED TO BE FULLY APPRECIATED
- EPC RATING - D58
About this Property
Both the main residence and garden flat are warmed by independent gas central heating boilers with accommodation in brief comprising sitting room, study/bedroom, living room, kitchen and utility/WC to the ground floor with the four bedrooms (of which the principal bedroom has an ensuite and dressing room) and family bathroom to the first floor. The garden flat (with interconnecting door to the main residence) enjoys a living room, large bedroom, kitchen/dining room and a shower room.
Property of this nature rarely graces the market so we recommend an early inspection to fully appreciate what this lovely home has to offer.
Full Details
LOCATION
Penzance is a thriving coastal town on the edge of Mounts Bay, home of the iconic St Michaels Mount and close to some of the county’s loveliest beaches, coves and the Cornish coastal path. Well served by a good selection of shops, schools and leisure facilities as well as having excellent transport links via the A30 and mainline rail link to London Paddington.
MAIN PROPERTY
Portico entrance with wooden panelled door giving access to...
ENTRANCE VESTIBULE
Attractive glazed door to...
INNER HALLWAY
A lovely expanse of space with stairs rising to the first floor. Door to The Garden Flat. Doors to...
SITTING ROOM 3.91m x 3.43m (12'10 x 11'03)
Wooden sash window to side. Feature fireplace (not used) with ornate surrounds and mantle along with attractive tiled inlays and tiled hearth. Recessed alcoves to the side. Radiator.
STUDY/BEDROOM FIVE 3.38m x 3.20m (11'01 x 10'06)
Wooden sash window to front. Shallow storage cupboard. Wooden flooring. Radiator.
LIVING ROOM 5.61m x 3.89m (18'05 x 12'09)
Two wooden sash windows to side. Feature fireplace (not used) with stone hearth. Recessed alcoves to the side. Two radiators. Through to...
KITCHEN/DINING ROOM 4.45m x 3.35m (14'07 x 11)
Wooden sash window to side. Worksurface area with inset sink and drainer. Cupboards and drawers beneath. Space for freestanding gas range cooker. Pantry cupboard. Spaces for dishwasher and fridge/freezer. Door to...
PORCH
Wooden part glazed stable door gives access to the garden. Door to...
UTILITY ROOM/WC 2.57m to face of cupboard x 1.42m (8'05 to face of
Window to side. Built in storage cupboard which also houses the gas combination boiler. Spaces for washing machine and tumble dryer. Close coupled WC.
FIRST FLOOR
Stairs rise with a split landing to the first floor. Wooden sash window with deep sill overlooks the side garden. Sizable landing with doors to...
BEDROOM ONE 3.96m x 3.18m (13' x 10'05)
Wooden sash window to side. Doors to en-suite and dressing room. Feature fireplace (not used) with an ornate surround and mantle. Shallow storage cupboards to the side.
EN-SUITE 2.13m x 2.06m (7' x 6'09)
Skylight roof window. Double shower cubicle with mains fed shower over and tiled surrounds. Close coupled WC. Pedestal wash hand basin. Slatted shelving storage. Radiator.
DRESSING ROOM 2.84m x 2.06m ( 9'04 x 6'09)
Wooden sash window to side. Door (not used) to landing. Radiator.
BEDROOM TWO 3.66m x 3.45m (12' x 11'04)
Wooden sash window to side. Feature fireplace (not used) Shallow recessed shelving. Radiator.
BEDROOM THREE 2.44m x 2.39m (8' x 7'10)
Wooden sash window to front. Loft access. Radiator.
BEDROOM FOUR 3.51m x 2.59m (11'06 x 8'06)
Wooden sash window to front. Feature fireplace (not used) with wooden surround and mantle. Shallow recessed storage cupboard. Radiator.
BATHROOM 3.07m x 2.29m (10'01 x 7'06)
Wooden sash window to side with further feature opening pivot window. Wood panelled bath with tiled surround. Double shower cubicle with tiled surround and mains fed shower over. Pedestal wash hand basin. Two pedestal wash hand basins. Radiator. There is a little walkway to the bathroom whereby one will find a recess with slatted shelving and radiator beneath.
OUTSIDE
FRONT - Gated access with Portico entrance to the property along with an outside seating area. A pathway extends to the right which leads you to an attractive side garden which is mainly laid to lawn and encompasses a patio seating area. The garden is bordered by a mixture of traditional stone walling, raised flower beds along with a profusion of mature trees and shrubs. From here granite steps descend to the garden flat. There is also a further enclosed garden to the left which is accessed from the rear porch of the main property. Here, one will find a tiered garden incorporating patio seating with arbour over and intertwining vine, a lawned seating area and sauna. There is a lower patio paved seating area which could be used by the garden flat if so wished. There is also access to the rear of the garage via a timber door.
GARAGE 5.79m x 4.78m (19' x 15'08)
Roller door to front with timber door leading to the rear service lane. Further timber door gives access to the garden. Power and light. There is a grant of listed building consent under application number PA20/07842 for a garage conversion with replacement roof and new first floor mezzanine to create an annex.
THE GARDEN FLAT
Steps descend from the side garden to a wooden multi-paned door in turn giving access to...
SITTING ROOM 5.21m x 3.91m (17'01 x 12'10)
Wooden sash window to side with deep sill. Feature elevated fireplace (not used). Radiator. Door to...
INNER HALLWAY
Granite steps rise to a half landing with wooden door giving access to a paved patio seating area. Wall mounted gas combination boiler. Wooden staircase rises with a wooden interconnecting door leading into the main body of the property. Radiator. Doors to...
KITCHEN/DINING ROOM 4.75m x 2.74m (15'07 x 9')
Wooden window to side. Work surface area with an inset stainless steel sink and drainer. Cupboards and drawers below. Integral electric hob with oven beneath. Part tiled surrounds. Cupboards above. Spaces for fridge and washing machine. Radiator.
BEDROOM 3.84m x 3.35m (12'07 x 11)
Wooden sash window to side. Radiator.
SHOWER ROOM
Corner shower cubicle with tiled surrounds and mains fed shower over. Pedestal wash hand basin. Close coupled WC. Extraction fan Tiled surrounds.
SERVICES/NOTES
Mains electric, gas, water and drainage. The main property is exempt from council tax as is a holiday residence. The garden flat is rated as Council tax band A. EPC rating is for the whole property as is being sold as such.
DIRECTIONS
From the Penzance railway station proceed in an easterly direction turning eventual left onto Penrose Terrace. The property will be seen to your right side at the head of the terrace.




