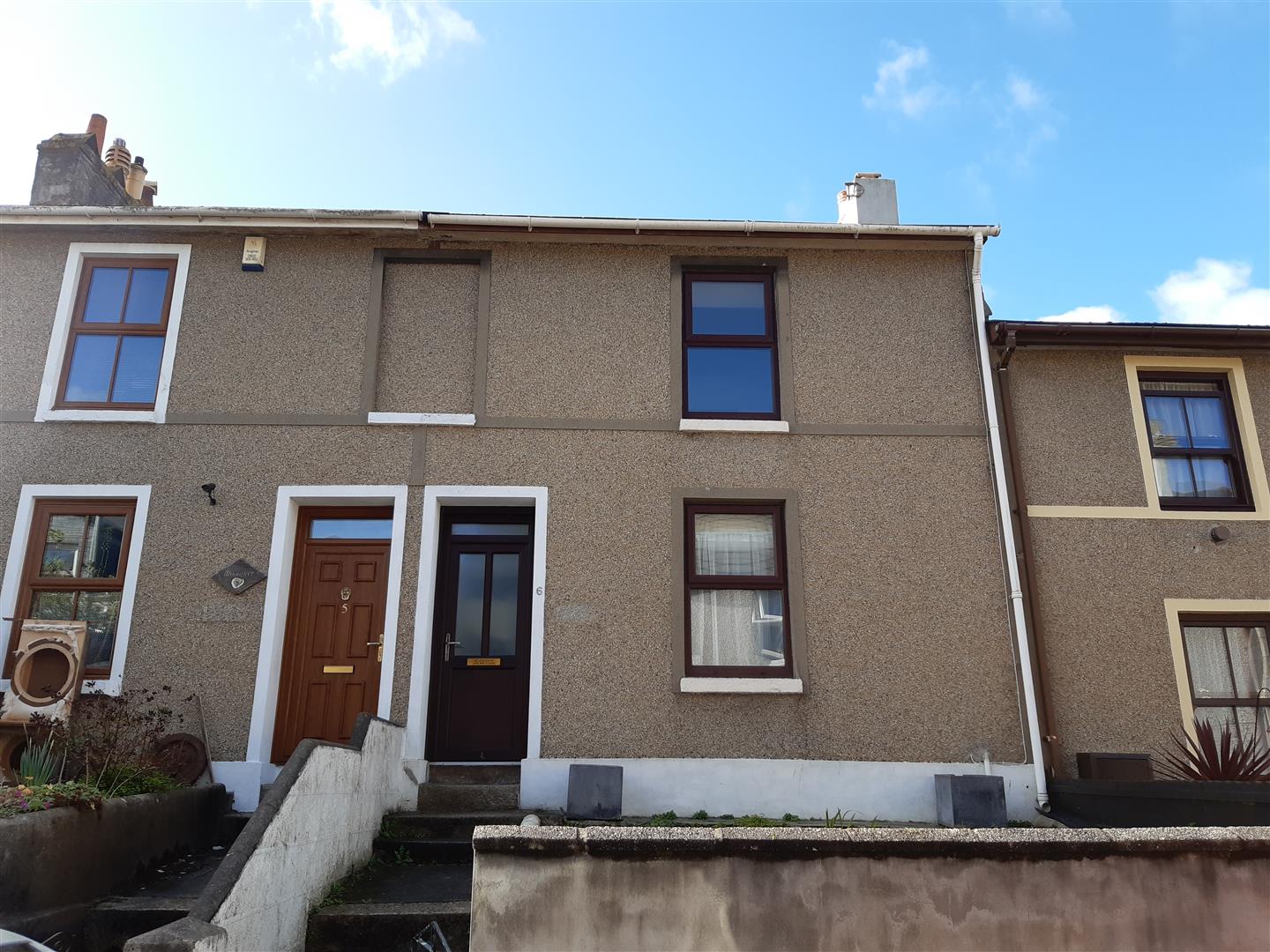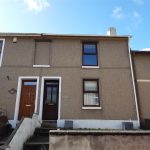Rosevean Road, Penzance
Property Features
- IDEAL BUY TO LET
- 2 BEDROOMS
- OUTSIDE SPACE TO FRONT AND REAR
- OFFERED TO THE MARKET WITH NO ONWARD CHAIN
- GAS CENTRAL HEATING
- EPC RATING - D64
About this Property
The agents feel that this property will appeal to a range of purchasers including those looking for a buy to let and/or first time buyers and due to recent demand levels we recommend an early viewing to avoid disappointment.
Full Details
LOCATION
Rosevean Road is a pleasant residential street within a few hundred yards of the town centre and in an ideal position for accessing the comprehensive range of amenities that Penzance has to offer including commercial, educational and leisure facilities. There are good nearby transport links including a bus station and mainline rail link to London Paddington.
The Accommodation with approximate dimensions:
From street, steps rise to UPVC front door opening to:
ENTRANCE VESTIBULE
Door to:
INNER HALL:
Stairs to 1st Floor. Access to open plan living room:
LIVING ROOM
An open plan living room split into two distinct Sitting & Dining Areas:
SITTING AREA: 2.60 x 3.30 (3.75m into alcove) (8'6" x 10'9" (12'
UPVC double glazed window to front. Alcove to side of fireplace which has shelving and houses electric consumer unit, gas and electric meters. Gas central heating radiator.
DINING AREA: 3.50 x 2.96 (11'5" x 9'8")
UPVC double glazed window to rear. Gas central heating radiator. Under stairs storage. Access to:
KITCHEN 3.86 m x 2.45 (12'7" m x 8'0")
Kitchen comprises a range of grey wall and base units with work surface area over. Inset stainless steel single drainer sink unit. Tiled splashbacks. Space for appliances. Extractor hood. Vinyl click flooring. Gas central heating radiator. Wall mounter "Worcester" gas combination boiler. UPVC double glazed window to side. UPVC door to rear courtyard. Door to:
BATHROOM 2.51 x 2.23 (8'2" x 7'3")
White suite comprising of bath with shower over, WC and pedestal wash basin. Tiled splashbacks. Vinyl click flooring. UPVC double glazed window to side. Gas central heating radiator. Extractor fan. Space for dyer.
STAIRS TO 1ST FLOOR
LANDING
Positive pressure unit, (PPU). Access to loft. Doors off to:
BEDROOM 1 4.39 x 2.87 (14'4" x 9'4")
UPVC double glazed window to front. Gas central heating radiator.
BEDROOM 2 2.64 x 2.94 (8'7" x 9'7")
UPVC double glazed window to rear. Gas central heating radiator.
OUTSIDE
To the front of the property is a pleasant garden area, (currently arranged to be low maintenance). To the rear of the property is a courtyard with rear access.
GENERAL INFORMATION:
SERVICES: Mains water, electricity, gas and drainage.
COUNCIL TAX: Band ‘B’
TENURE - FREEHOLD
LOCAL AUTHORITY: Cornwall Council, Tel. 0300 1234 100
VIEWING: Strictly by appointment with the Agents : Tel. 01736 369296
DIRECTIONS
From Causewayhead proceed past Whitlocks office and at the end of the road (the opposite end from the town centre) turn right into Tareover Road and after approximately 150 yards turn left into Rosevean Road. The property will be found on your left hand side with a Whitlocks "for sale" board clearly displayed.




