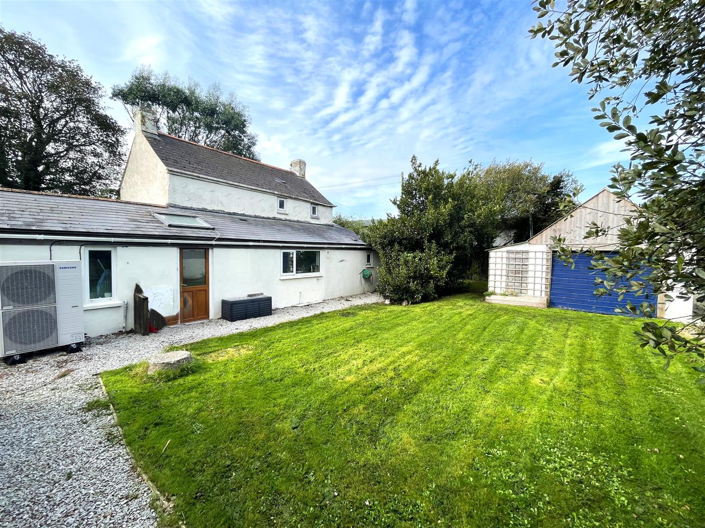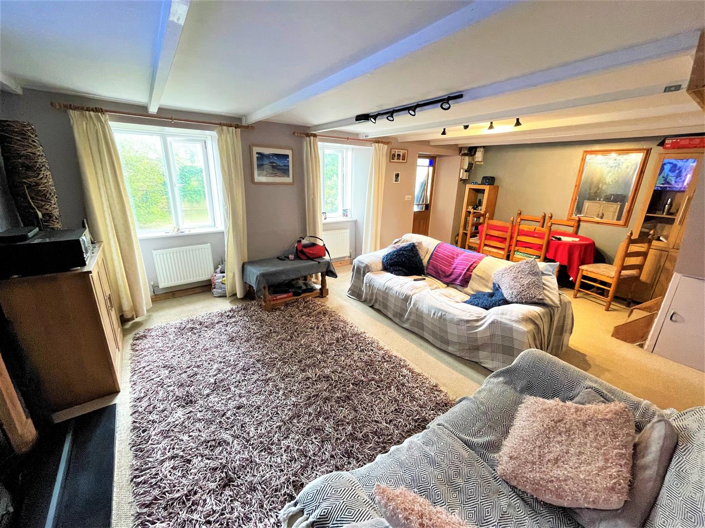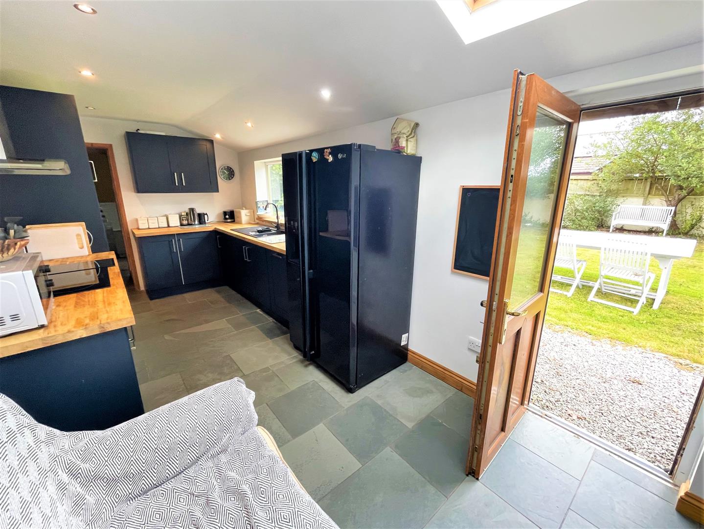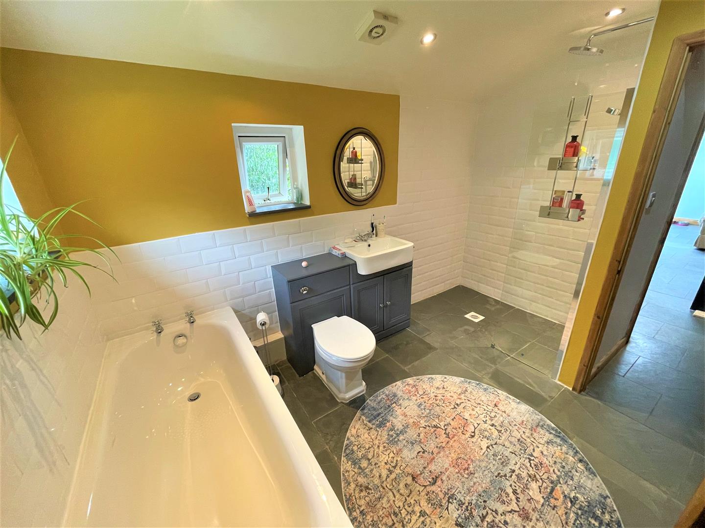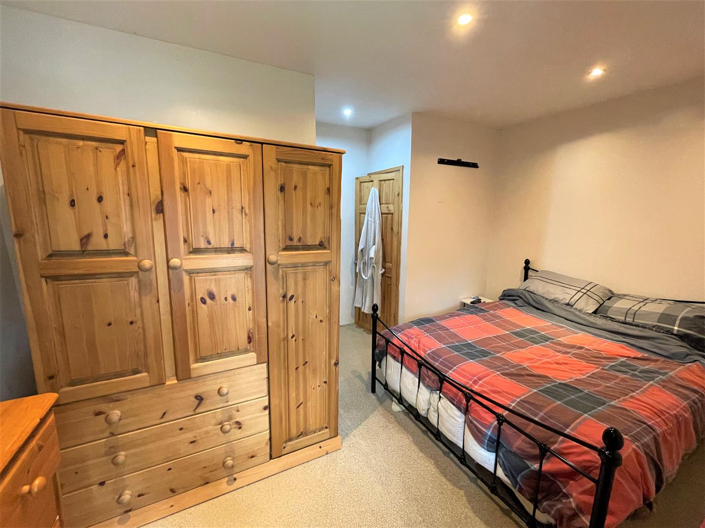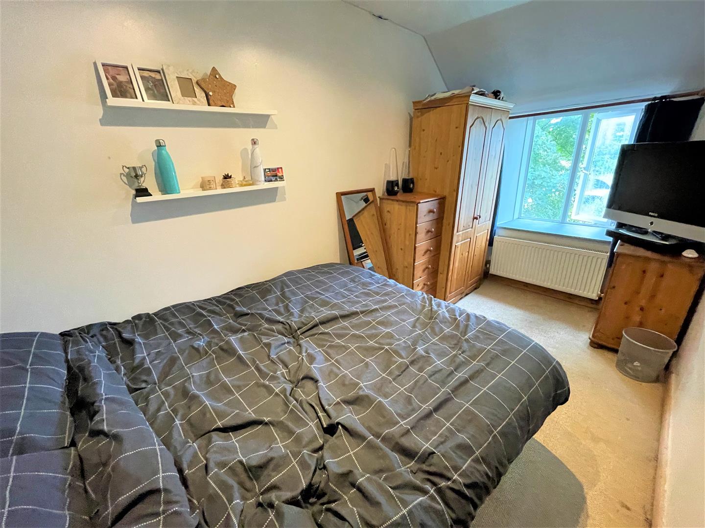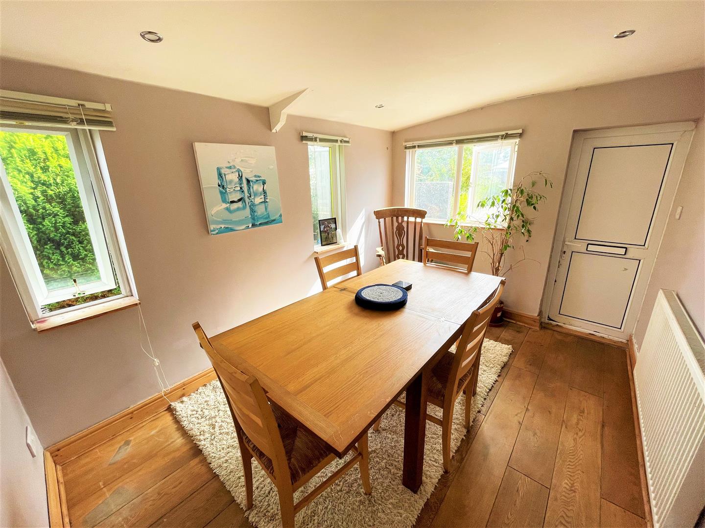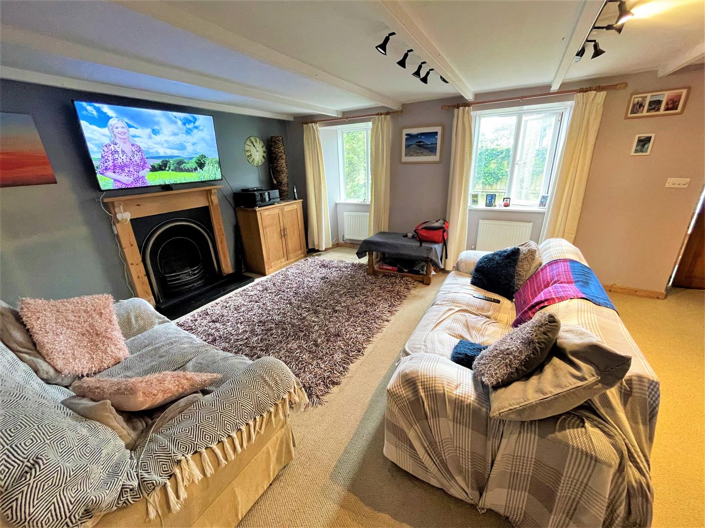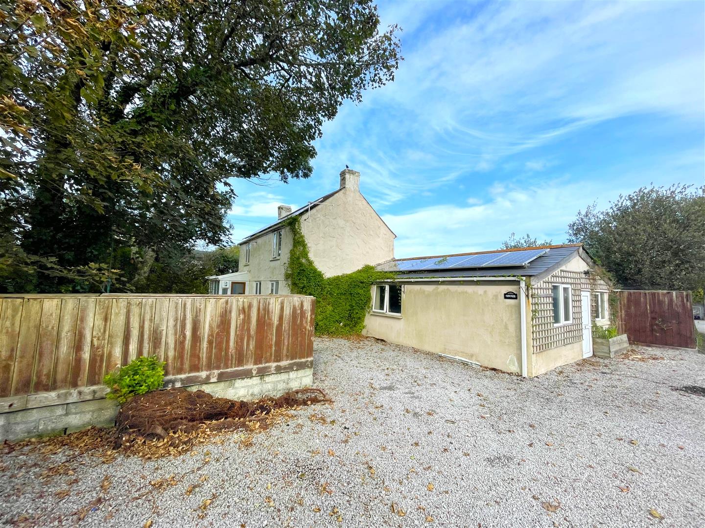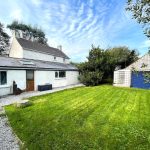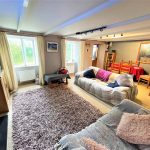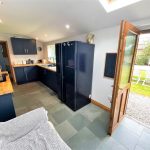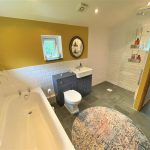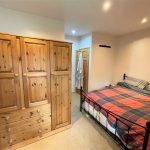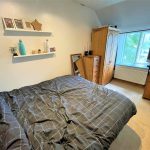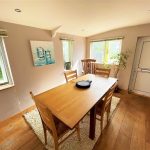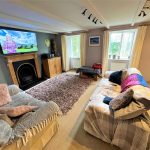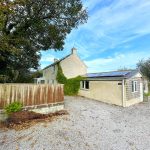Rosudgeon, Penzance
Property Features
- DETACHED FOUR BEDROOM COTTAGE
- PARKING FOR UPTO FOUR VEHICLES
- UPVC DOUBLE GLAZING
- RECENTLY INSTALLED AIR SOURCE HEAT PUMP AND ASSOCIATED WORKS
- GOOD SIZED GARDEN WITH FORMER GARAGE
- POISED BETWEEN THE TOWNS OF PENZANCE AND HELSTON
- EPC RATING - F31 / COUNCIL TAX BAND - C
About this Property
The home is warmed via a recently installed air source heating system with accommodation in brief comprising large living room, kitchen/breakfast room, dining room, utility room, two bedrooms and a bathroom to the ground floor with the further two bedrooms, of which one is en-suite, to the first floor.
An early inspection is highly recommended to fully appreciate.
Full Details
LOCATION
The property is conveniently located between the market towns of Penzance and Helston with the village itself offering amenities to include a CO-OP with Post Office, football/social club, fish and chip shop and a public house. Larger shopping amenities can be found some six miles distant in Penzance. The ever popular seaside destination of Marazion, famous for St Michaels Mount, along with the picturesque cove of Perranuthnoe are also nearby.
uPVC double glazed door to...
ENTRANCE VESTIBULE
uPVC double glazed windows to sides. Tiled flooring. Wooden glazed door to...
LIVING ROOM 6.15m x 4.04m (20'02" x 13'03")
A lovely large family room with two uPVC double glazed windows to side. Feature fireplace with wooden surround and mantle. Three radiators. Stairs rise to first floor. Stable door to...
KITCHEN/BREAKFAST ROOM 6.27m x 2.49m (20'07" x 8'02" )
uPVC part obscure double glazed door to side giving access to the garden. Further uPVC double glazed window to side. Skylight roof window. Wooden worksurface with inset sink and drainer. Cupboards and drawers below. Integral inset electric induction hob with stainless steel canopy extractor over. Integral oven. Slate flooring. Recessed spotlights. Space saving radiator. Doors to...
BATHROOM 3.43m max x 2.39m (11'03" max x 7'10")
uPVC double glazed window to side and rear. Panelled bath with tiled surround. Vanity mounted wash hand basin and low level WC with hidden cistern. Walk-in shower with tiled surrounds. Tiled flooring. Radiator.
From kitchen/breakfast room a further door gives access to a hallway which in turn leads to...
DINING ROOM 3.33m x 2.46m (10'11" x 8'01" )
uPVC double glazed windows to front and side. uPVC door to front. Wooden flooring. Radiator. Doors to...
LAUNDRY ROOM 1.78m x 1.65m (5'10" x 5'05" )
uPVC double glazed window to side. Space for washing machine and tumble dryer. Freestanding Kodiak Smart PH Plumb Cylinder.
BEDROOM 3.33m max x 2.49m max (10'11" max x 8'02" max)
uPVC double glazed window to front. Recessed spotlights. Radiator.
BEDROOM 3.40m x 2.49m (11'02" x 8'02" )
uPVC double glazed window to side. Recessed spotlights. Radiator.
FIRST FLOOR
uPVC double glazed window to side. Doors to...
BEDROOM 4.11m max x 3.33m max (13'06" max x 10'11" max)
uPVC double glazed window to side. Radiator. Door to...
ENSUITE 1.88m x 1.32m (6'02" x 4'04" )
uPVC double glazed window to side. Corner shower cubicle with electric shower over. Close coupled WC. Pedestal wash hand basin. Tiled surrounds. Wall mounted heated towel rail.
BEDROOM 4.19m x 2.59m max (13'09" x 8'06" max)
uPVC double glazed window to side. Recessed spotlights. Radiator.
OUTSIDE
FRONT - Gravelled parking bay for up to four vehicles. From here there is gated access to a side garden in turn leading to the property. A gravelled pathway extends around the side and rear of the property and is bordered by a mixture of lawns, mature trees and shrubs. SIDE - There is a large side garden which is predominately laid to lawn with a decked seating area along with a timber shed. There is also a former GARAGE - (16'5" x 8'2") which is ideal for additional storage or workshop with an up and over door to the front. Recently installed Generation 6 Samsung Het Pump. Outside tap.
DIRECTIONS
From Penzance proceed in an easterly direction as if travelling to Helston via the A394. On exiting the village of Rosudgeon turn immediate left just after the CO-OP whereby the property will be seen to the left as indicated by a Whitlocks for sale board.
AGENTS NOTES
SERVICES - Mains electric and water. Private drainage (septic tank) shared with neighbour. Leased solar panels.
COUNCIL TAX BAND - C
LOCAL AUTHORITY - Cornwall County Council
TENURE - Freehold
VIEWING - By appointment via Whitlocks estate agents - 01736 369296
The property has recently undergone a schedule of works to include the installation of an air source heat pump system. The majority of the external walls have been insulated and plastered. New radiators have also been installed. The internal photographs were taken prior to works commencing.

