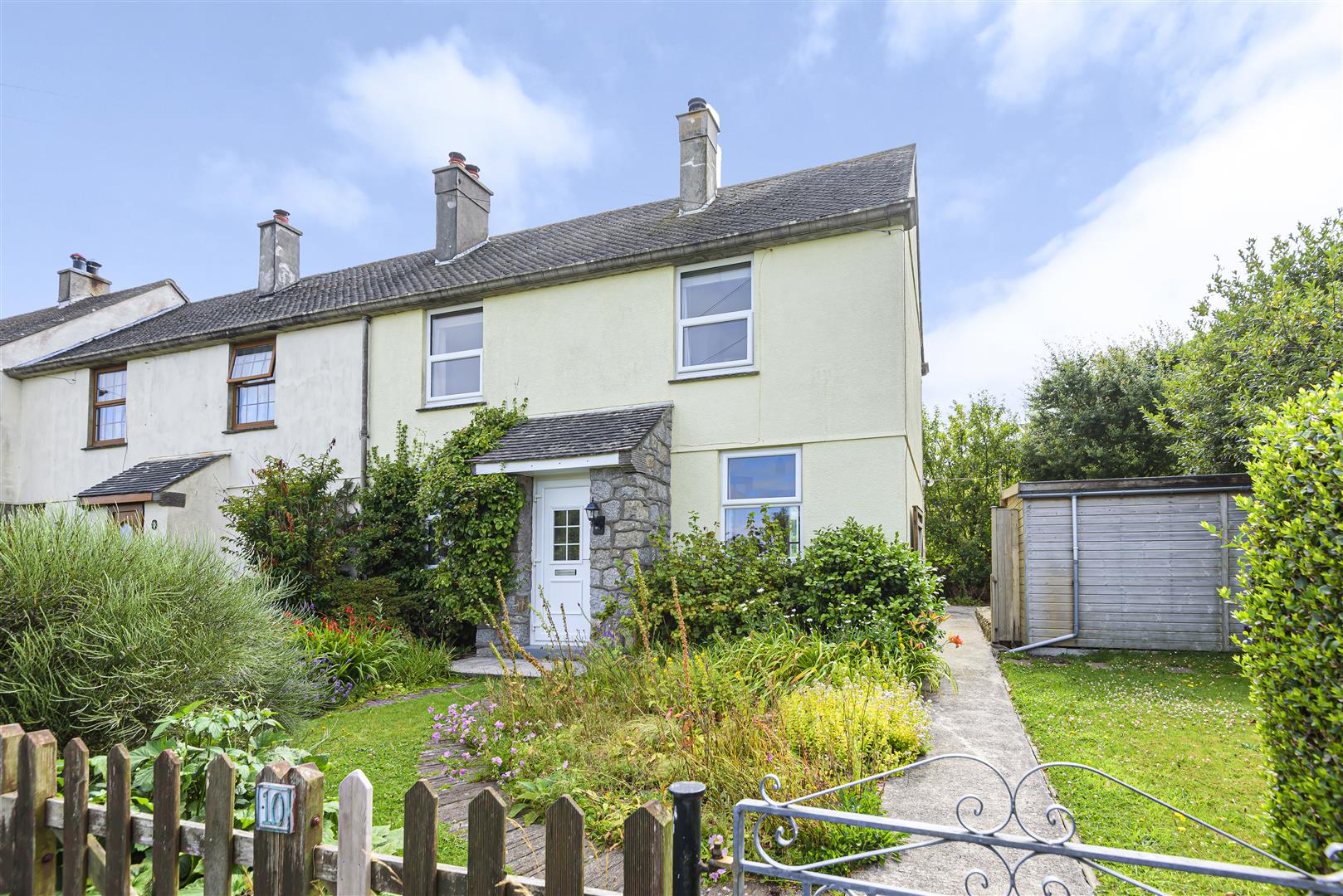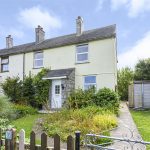Sancreed, Penzance
Property Features
- OFFERED TO THE MARKET WITH NO ONWARD CHAIN
- THREE BEDROOMS AND THREE RECEPTION ROOMS
- WELL PRESENTED THROUGHOUT
- UPVC DOUBLE GLAZING
- GARDENS TO FRONT, SIDE AND REAR
- GLORIOUS VIEWS OVER THE COUTRYSIDE TO MOUNTS BAY AND BEYOND
- SUBJECT TO A SECTION 157 LOCAL OCCUPANCY CLAUSE
- EPC RATING – D57 / COUNCIL TAX BAND - A
About this Property
The property is warmed via a back boiler heating system along with a multi-fuel stove with accommodation in brief comprising sitting room, living room, kitchen and conservatory to the ground floor with the three bedrooms, of which two are doubles and bathroom to the first floor. Externally there are good size surrounding gardens which enjoy plentiful flora and fauna.
An early inspection is highly recommended to fully appreciate.
Full Details
LOCATION
Sancreed is located approximately three miles from the coastal town of Penzance, which offers an excellent range of high street and independent retail outlets, commercial and banking facilities along with cafes and restaurants. Penzance is also the terminus for the Paddington main line with travel time to London being approximately five hours. Sancreed is set in an area of outstanding natural beauty in an area steeped in ancient history and wildlife.
uPVC part glazed door to...
PORCH
Wooden glazed door to...
INNER HALL
Wood effect flooring. Stairs rise to first floor. Doors to...
SITTING ROOM 3.35m; max x 3.20m (11; max x 10'6")
uPVC double glazed window to front with a view over the garden to distant countryside views. Fireplace with wooden mantle, tiled surrounds and hearth.
LIVING ROOM 5.44m x 3.23m max (17'10" x 10'7" max)
uPVC double glazed window to front, Wooden glazed doors to conservatory. Wood effect flooring. Multifuel stove set atop a tiled hearth. Glazed bi-fold doors to...
KITCHEN 4.32m x 2.13m (14'2" x 7')
uPVC double glazed window to rear with a view to the garden. Worksurface area with inset sink and drainer. Cupboards and drawers below. Space for oven with stainless steel canopy extractor over. Further spaces for washing machine, fridge and freezer. Complimentary tiled surrounds with cupboards above. Wall mounted radiator. Under stairs pantry cupboard. uPVC part double glazed door to...
CONSERVATORY 4.32m x 2.06m (14'2" x 6'9")
uPVC double glazed conservatory which is glazed to three sides along with the roof. Door to rear garden. Tiled flooring.
FIRST FLOOR
uPVC double glazed window to rear with a view to the garden. Radiator. Airing cupboard housing immersion tank with slatted shelving. Doors to...
BEDROOM ONE 3.61m x 3.35m max (11'10" x 11' max)
uPVC double glazed window with lovely views over the countryside to Mounts Bay. Over stairs storage cupboard. Radiator. Loft access.
BEDROOM TWO 3.05m 3.05m max x 2.95m (10' 10" max x 9'8" )
uPVC double glazed window to front again enjoying the aforementioned views. Built-in storage cupboard. Radiator.
BEDROOM THREE 2.39m x 2.39m (7'10" x 7'10" )
uPVC double glazed window to rear with a view to garden. Built-in storage cupboard. Radiator.
BATHROOM 2.51m x 1.73m max (8'3" x 5'8" max)
uPVC obscure double glazed window to rear. Panelled bath with mixer tap shower over with a tiled surround. Pedestal wash hand basin. Close coupled WC. Radiator.
OUTSIDE
FRONT - Gated access with pathway leading to the front of the property along with a further pathway giving access to the side garden via a timber gate. There are a number of well stocked flower beds and further lawned area that is boarded by shrubs and bushes.
SIDE - Tiered hardstanding areas with wood store and coal bunker. There are two timber sheds, one being 13'10" x 7'8" with power and light with window and door to front and another being 6'8" x 6'1" with a door to front and window to side. There is also a storage area for the wheelie bins and a greenhouse.
REAR - A mixture of paved and hardstanding seating areas with steps up to a lawned garden which is bordered by an array of mature shrubs, trees and bushes. Outside tap.
SERVICES
Mains electric, water and drainage.
DIRECTIONS
From Penzance proceed as if travelling to St Just on the A3071. At Tremethick Cross turn left as signed for Sancreed (2 ¼ Miles) Follow this road for approximately two miles turning eventual left as signed for Sancreed (¼ Mile) Continue along this road whereby the property will be seen to your eventual right as indicated by a Whitlocks For Sale board. If using the What3Words App - conspire.sensible.doctors




