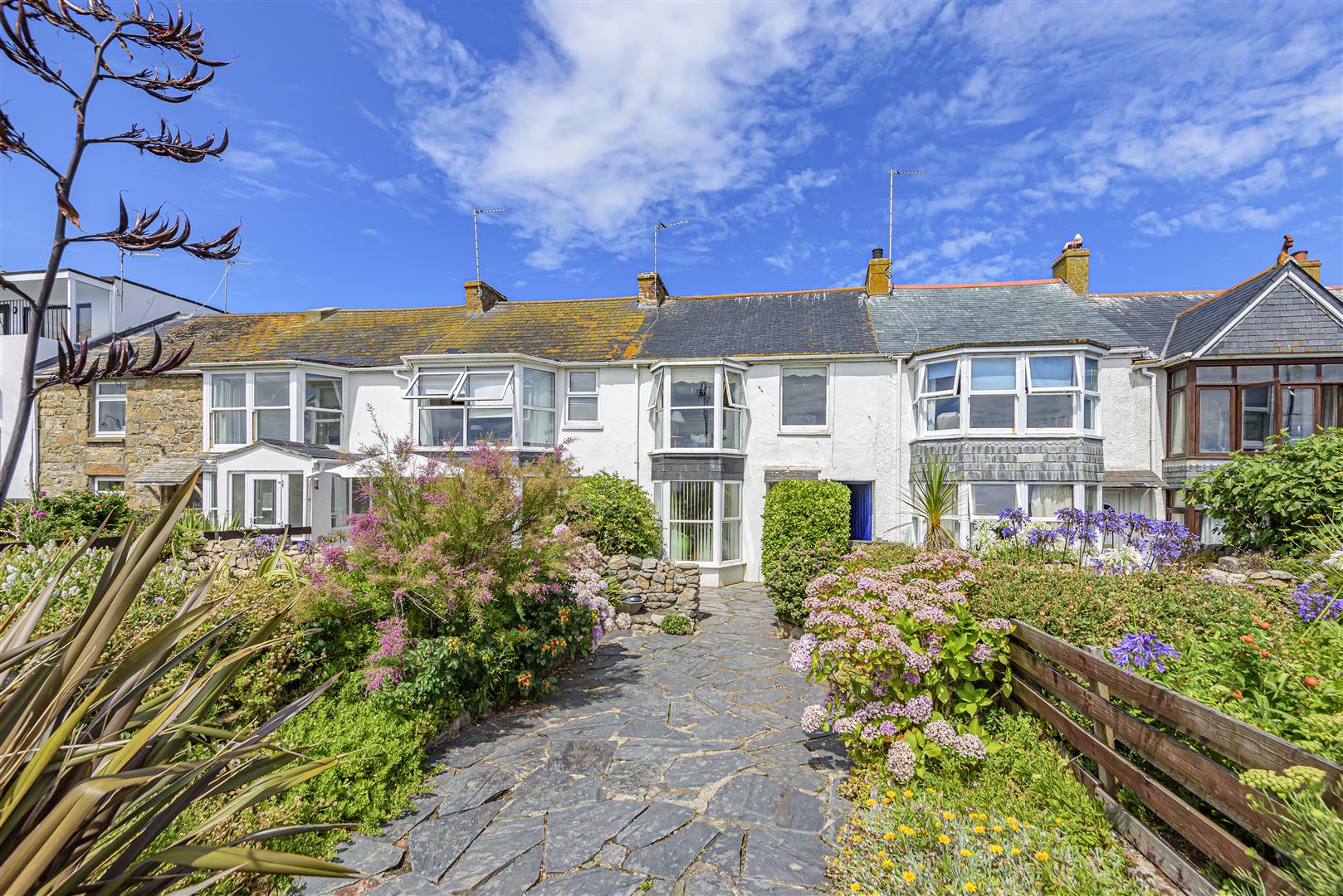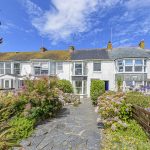South Terrace, Penzance
Property Features
- OFFERED TO THE MARKET WITH NO ONWARD CHAIN
- TWO BEDROOM MID TERRACE HOME
- SEAFRONT LOCATION WITH GLORIOUS VIEWS
- REVERSE LEVEL ACCOMMODATION OVER TWO FLOORS
- LARGE FRONT GARDEN WITH COURTYARD TO REAR
- EPC RATING - E47 / COUNCIL TAX BAND - C
About this Property
The property is warmed via a gas central heating system with accommodation in brief comprising two bedrooms, shower room and porch to the ground floor with the living room, dining room and kitchen to the first floor.
This property must be viewed to be fully appreciated along with its lovely sea scape so an early inspection is highly recommended.
Full Details
LOCATION
Situated on Penzance’s famous promenade within a level walk of the landmark art deco Jubilee lido swimming pool and just yards from the beach and sea. The town itself is easily accessible and offers an extensive range of leisure, educational and commercial facilities as well as a mix of cafes, restaurants, bars and galleries. On the other side of the picturesque harbour is the railway station providing a direct link to London Paddington.
uPVC part obscure double glazed door to...
ENTRANCE VESTIBULE
Tiled flooring. Wooden multi paned door to...
INNER HALLWAY
Stairs rise to first floor. Tiled area to the far end with storage cupboard. Radiator. Doors to...
BEDROOM ONE 4.19 into bay x 2.79 max (13'8" into bay x 9'1" ma
uPVC double glazed bay window to front with a view to the garden with sea glimpses beyond. Built in storage cupboards. Radiator.
BEDROOM TWO 2.87m x 2.87m (9'5" x 9'5")
Internal wooden window gaining light from the porch along with a window seat to the rear. Two storage cupboards. Radiator.
SHOWER ROOM
uPVC obscure glazed window to side. Corner shower cubicle with electric shower over. Close coupled WC. Wall mounted wash hand basin. Radiator.
PORCH
Wooden glazed door with window to side to rear. Access to rear courtyard. Space for tumble dryer.
FIRST FLOOR
Small landing with doors to...
LIVING ROOM 5.18 x 4.45 into bay (16'11" x 14'7" into bay)
uPVC double glazed bay window along with a further uPVC double glazed window to front enjoying lovely coastal views in to Mounts Bay, over to Lizard Point and across to Newlyn harbour. Feature fireplace (not used). Radiator. Door to dining room.
DINING ROOM 5.21 x 3.48 max (17'1" x 11'5" max)
Wooden window to rear. Covered fireplace. Two radiators. Wooden multi paned door to...
KITCHEN 3.51 x 2.92 (11'6" x 9'6")
uPVC double glazed window to side. Work surface area with an inset sink and drainer. Cupboards and drawers below. Integrated electric oven with gas hob over and extractor above. Tile surrounds with cupboards over. Wall mounted gas combination boiler. Storage cupboard. Space for fridge/freezer.
OUTSIDE
FRONT - An established garden with a variety of shrubs bordering a central crazy paved seating area which mostly extends the length of the garden. An ideal space for people watching along with enjoying the lovely views ahead of you.
REAR - Enclosed rear courtyard with lean to storage are along with a block built shed. Outside tap.
SERVICES
Mains electric, gas, water and drainage.
DIRECTIONS
From the bottom of Causewayhead continue over the road into Market Place and follow this road until you see the butchers and public house. Continue along the road between these establishments (Queen Street) until you reach the promenade. Turn left onto South Terrace whereby the property will be seen to your eventual left as indicated by a Whitlock's for sale board.




