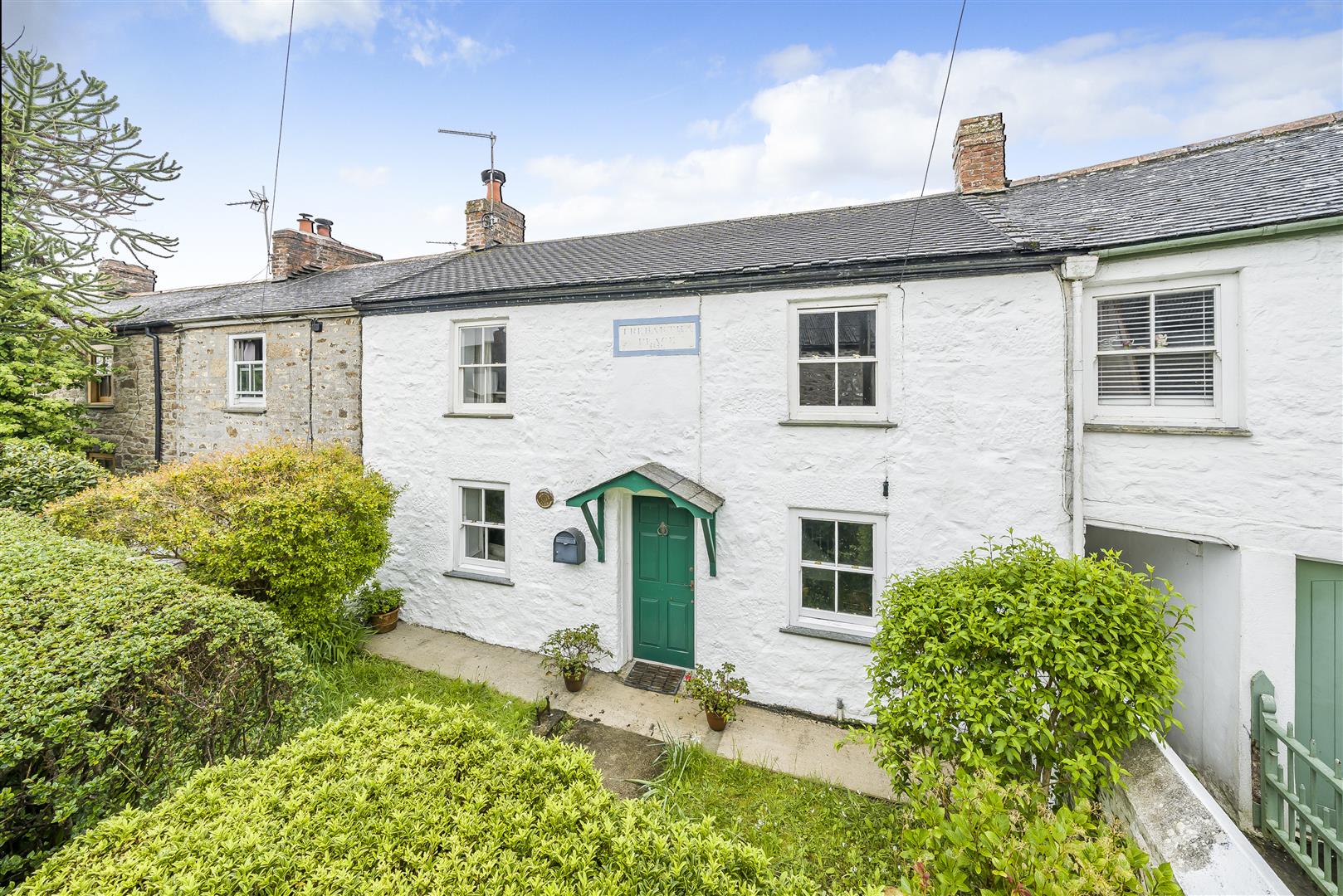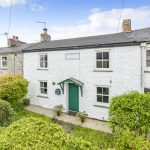St. Erth, Hayle
Property Features
- OFFERED TO THE MARKET WITH NO ONWARD CHAIN
- THREE BEDROOM GRADE II LISTED COTTAGE
- NESTLED WITHIN THE HISTORIC VILLAGE OF ST ERTH
- 100' REAR GARDEN WITH ARTIST STUDIO
- GAS CENTRAL HEATING
- EPC RATING - D55 / COUNCIL TAX BAND - C
About this Property
The home is warmed via a gas central heating system with accommodation in brief comprising sizeable living room, dining room and kitchen to the ground floor with the three double bedrooms and bathroom to the first floor. Externally there is a very useful utility outbuilding with WC along with a studio.
An early inspection is highly recommended to fully appreciate this lovely property along with it's garden and village location.
Full Details
LOCATION
The historic and tranquil village of St Erth is centred around the village church which is believed to date back to the 15th century. The village itself, with its active community, offers an excellent traditional public house along with a Post Office/village store, Methodist hall and primary schooling. Good commuter links are provided by the nearby train station which links into St Ives and Penzance as well as the A30. The nearby town of Hayle is a short distance away and as are the golden sandy beaches at Gwithian and Godrevy.
Wooden door to:
LIVING ROOM 6.88m x 3.68m (22'7" x 12'1")
Two wooden sash windows to front with window seats. Impressive inglenook fireplace with inset multi-fuel stove sat upon a tiled hearth. Two radiators. Stairs rise to first floor with storage beneath . Beamed ceiling. Access, via a couple of steps to...
DINING ROOM 2.92m x 2.44m (9'7" x 8'0")
Wooden double glazed sash window to rear. uPVC part double glazed door to rear. Tiled flooring. Radiator. Beamed ceiling. Opening, with step down to...
KITCHEN 3.89m x 2.79m (12'9" x 9'2")
Wooden double glazed sash window to rear with a further wooden double glazed window to side. Worksurface area with inset stainless steel sink and drainer. Inset electric hob with extractor over and electric oven below. Cupboards and drawers beneath. Integral fridge. Space for washing machine Part tiled surrounds. Two wall mounted cupboards. Wall mounted gas combination boiler. Radiator. Tiled flooring. Beamed ceiling.
Stairs rise to a half landing with further steps up to the main landing. Blanket cupboard. Doors to...
BEDROOM ONE 3.71m max x 3.61m (12'2" max x 11'10")
Wooden sash window to front with window seat. Radiator.
BEDROOM TWO 3.73m x 2.69m (12'3" x 8'10")
Wooden sash window to front with window seat. Storage cupboard. Radiator.
BEDROOM THREE 3.89m x 2.90m (12'9" x 9'6")
Wooden double glazed sash window to rear with a view over the garden to the countryside. Recessed hanging space. Radiator
BATHROOM 3.05m x 2.64m (10' x 8'8")
With three steps down. Wooden double glazed sash window to rear. Tiled panelled bath with tiled surrounds. Tiled shower cubicle with mains fed shower over. Pedestal wash hand basin. Close coupled WC. Wall mounted electric towel heater.
OUTSIDE
Front - Gated access with pathway leading to the front door. Mature shrubs to front and sides with a lawned garden. REAR – A real delight is this southerly facing garden that extends to approximately 100’ and provides an abundance of flora and fauna! Overall, this well stocked garden is gradually tiered over three levels with the first level providing a patio paved seating area with access to the STUDIO and UTILITY ROOM along with a lawned area and central pathway. There is also a former well that is believed to have provided a water source for the community in days gone by. The second tier widens and has been previously used as a vegetable garden and enjoys a mixture of bordering trees and shrubs along with a timber shed. The final tier has a variety of fruit trees and bushes along with a pond, greenhouse and pocketed, quiet seating areas.
UTILITY ROOM 2.57m x 2.36m (8'5" x 7'9" )
uPVC obscure double glazed door to front. Two uPVC obscure double glazed windows to rear. Worksurface with inset stainless steel sink and drainer with electric water heater over. Cupboards below. Space for tumble dryer and freezer. Low level WC. Tiled flooring.
STUDIO 5.66m x 1.63m (18'7" x 5'4")
uPVC double glazed door to front. Wooden windows to front and side. Skylight roof window. Wall mounted electric panel heater. Mezzanine storage above. Recessed spotlights. Tiled flooring.
DIRECTIONS
From Penzance follow the A30 as if travelling to Hayle. On passing the Texaco garage/St Erth Services in Rose-an-Grouse turn right as signed for St Erth park and ride. Continue on this road until the T-junction. Turn left onto Tredrea Lane and proceed along this road until the next junction. Turn right onto Chapel Hill and continue past the Post Office onto Fore Street whereby the property will be seen to your eventual right. If using the What3Words application - auctioned.loud.usual
AGENTS NOTES
SERVICES - Mains electric, gas, water and drainage
COUNCIL TAX BAND - C
LOCAL AUTHORITY - Cornwall County Council
TENURE - Freehold
VIEWING - By appointment via Whitlocks estate agents - 01736 369296
There is a pedestrian right of way over a pathway to the rear of the property that is infrequently used.




