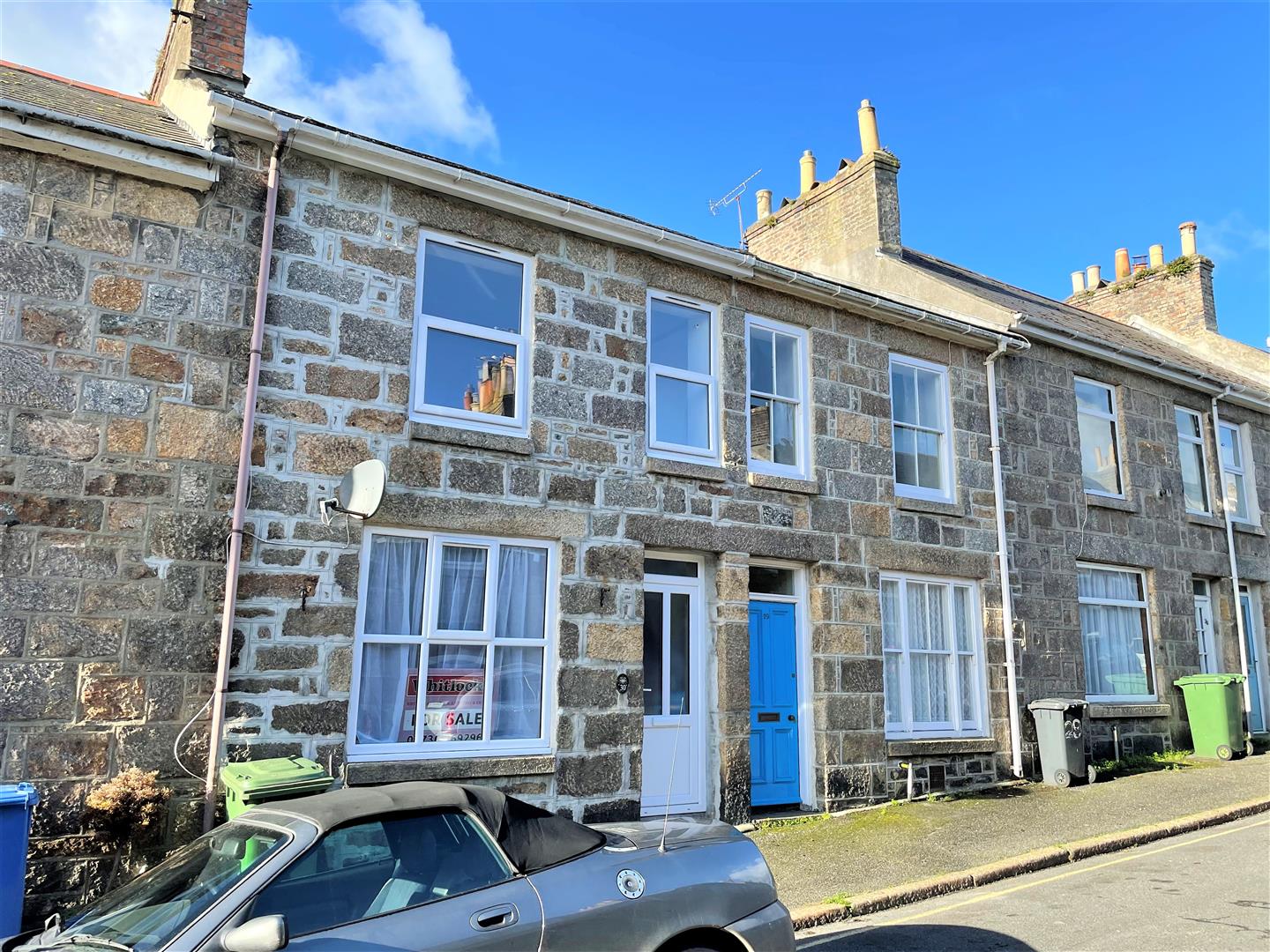St. James Street, Penzance
Property Features
- OFFERED TO THE MARKET WITH NO ONWARD CHAIN
- TWO BEDROOM MID TERRACE TOWNHOUSE
- UPVC DOUBLE GLAZING
- GAS CENTRAL HEATING
- CLOSE PROXIMITY TO PENZANCE TOWN
- USEFUL ATTIC SPACE
- EPC RATING - D55
About this Property
The property is warmed via a gas central heating system with accommodation in brief comprising sitting/dining room, kitchen and utility room to the ground floor with the two bedrooms and bathroom to the first floor with a useful attic space to the second floor.
We feel this larger than average townhouse would suit those looking to purchase for the first time or to the buy to let fraternity so an early viewing is highly recommended to avoid disappointment.
Full Details
LOCATION
The bustling market town of Penzance offers a wide range of amenities to include restaurants, local and specialist shops, character public houses together with primary and secondary schooling. Good commuter links are provided by the bus and main line railway station which are approximately half a mile distant.
uPVC part obscure double glazed door to...
ENTRANCE HALLWAY
Stairs rise to first floor with open storage area beneath. Radiator. Wood effect flooring. Doors to...
SITTING/DINING ROOM 6.05m x 2.51m widening to 3.12m (19'10 x 8'03 wide
uPVC double glazed window to front with window seat. Further uPVC double glazed window to rear. Coal effect gas fire with stone hearth, surround and mantle with recessed alcoves to the sides. Radiator.
KITCHEN 2.82m x 2.13m (9'03 x 7)
uPVC part obscure double glazed door giving access to the rear courtyard. uPVC double glazed window to side. Worksurface area with an inset stainless steel sink and drainer. Cupboards and drawers below with cupboards above. Further worksurface area with an inset gas hob and electric oven below. Cupboards beneath and above. Radiator. Throughway to...
UTILITY 2.26m x 1.35m (7'05 x 4'05)
Skylight roof window. Wall mounted gas combination boiler. Worksurface area with spaces for washing machine, tumble dryer below. Space for fridge/freezer. Recessed storage alcove.
FIRST FLOOR
Split landing with radiator. Further staircase rising to 2nd floor attic space. Doors to...
BEDROOM ONE 4.11m x 2.92m (13'06 x 9'07)
Two uPVC double glazed windows to front. Open fronted storage area. Radiator.
BEDROOM TWO 3.07m x 2.59m (10'01 x 8'06)
uPVC double glazed window to rear. Radiator.
BATHROOM 2.74m x 2.18m (9' x 7'02)
uPVC obscure double glazed window to side. Corner bath with part tiled surrounds. Shower cubicle with mains fed shower. Close coupled WC. Pedestal wash hand basin. Wall mounted electric towel rail. Radiator.
SECOND FLOOR
Door to attic space
ATTIC SPACE 4.57m x 4.27m measured at floor level (14'11" x 14
Restricted head height. Skylight roof window. Eaves storage. Two radiators.
REAR
Paved courtyard with granite steps rising to a timber pedestrian gate which in turn leads to a service lane. Outside tap.
DIRECTIONS
From the top of Causewayhead continue down Taroveor Road and take the eventual right turn onto St James Street. The property will be seen to your eventual right as indicated by a Whitlocks for sale board.




