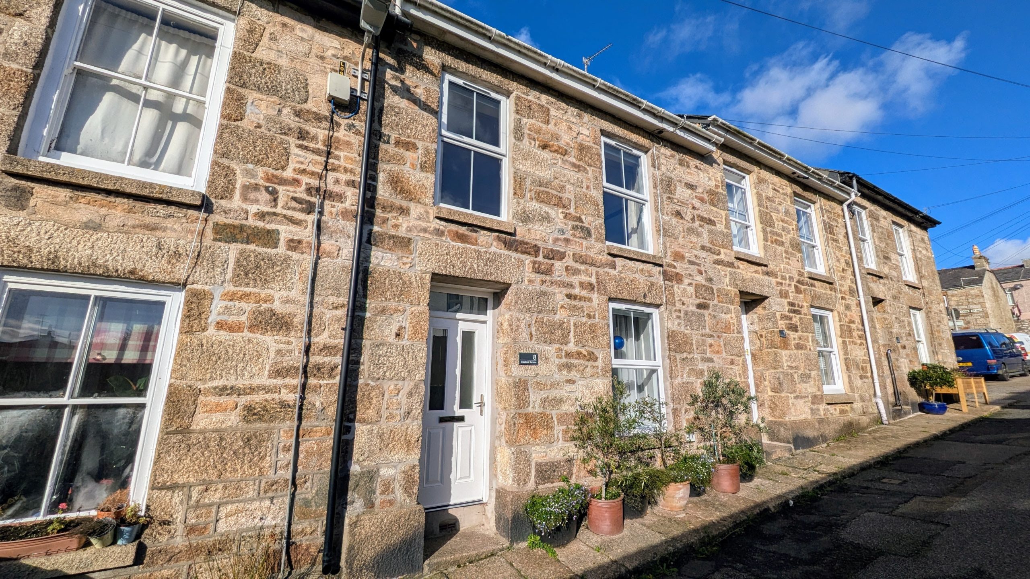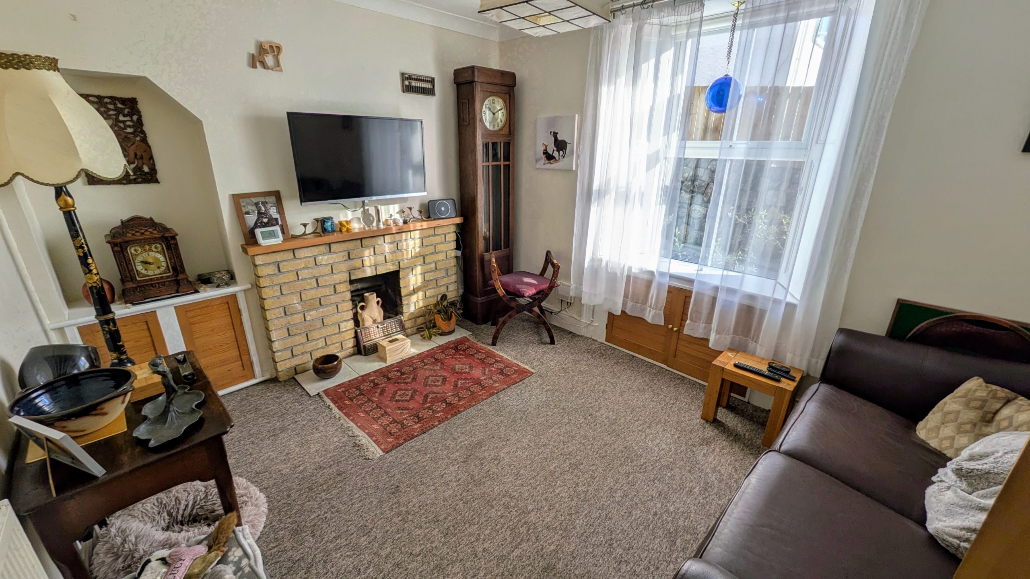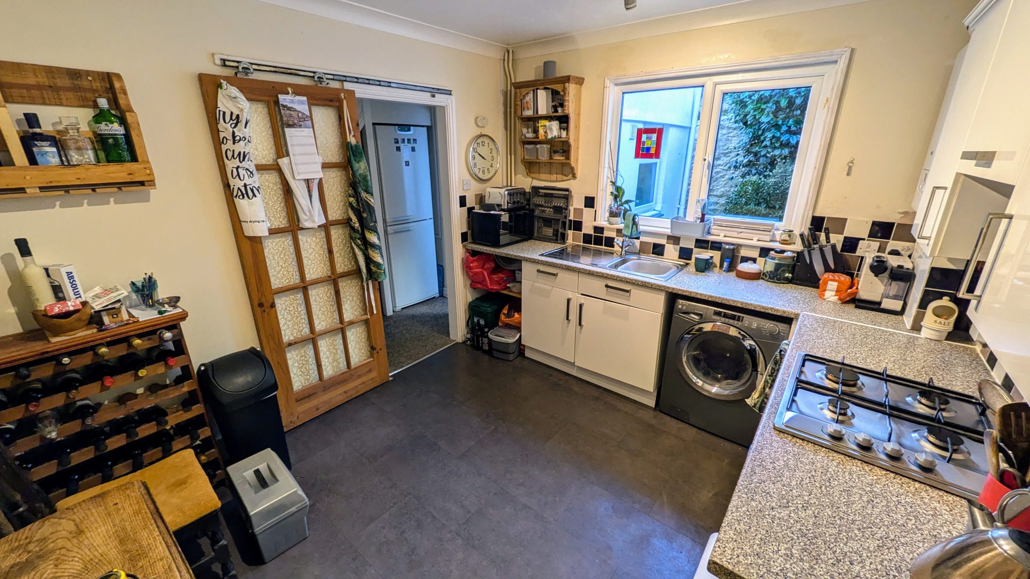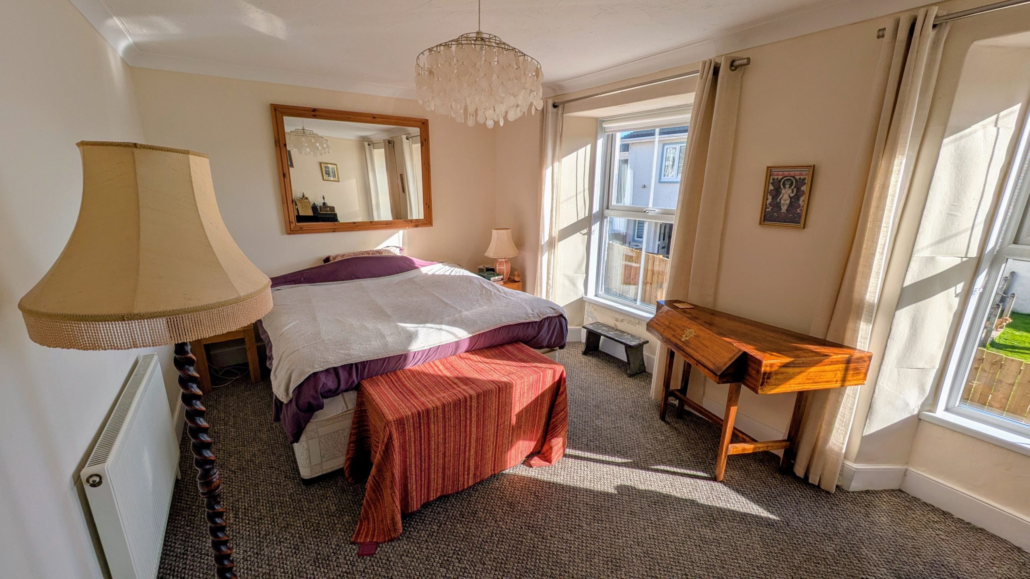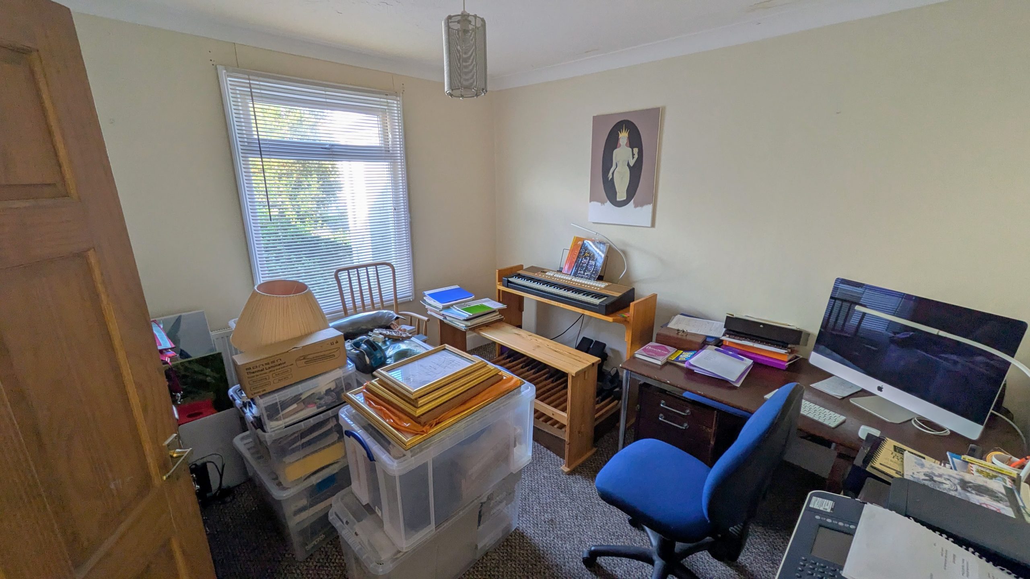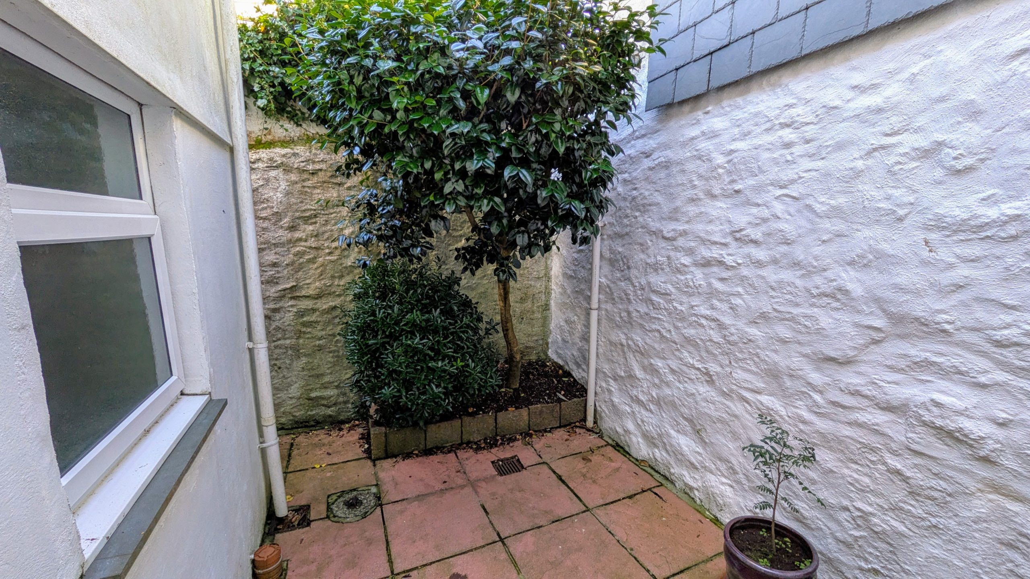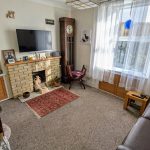Stanford Terrace, Penzance.
Property Features
- CENTRAL PENZANCE
- MAINS GAS CENTRAL HEATING
- DOUBLE GLAZED
About this Property
A lovely unfurnished three bedroom terraced cottage on the outskirts of Penzance town.
Applicants will be subject to affordability checks
C Tax Band B
EPC D 66
Full Details
Entrance Hallway
Door to courtyard, Space for fridge/freezer. Stairs to first floor. Radiator.
Sitting Room 12'2 x 10'0
uPVC double glazed window to front with cupboard beneath. Ornamental fireplace with brick surround and wood mantle. Radiator.
Kitchen/Dining Room 11'1 x 9'10
uPVC double glazed window to rear. Worktop with inset stainless steel sink and drainer. Cupboards and drawers below. Space for washing machine. Inset gas hob with extractor over and integral oven beneath. Mains gas fired combination boiler. Pantry cupboard. Radiator.
Bathroom 6'10 x 5'7
uPVC obscure double glazed window to side. Panelled bath with shower over. WC. Pedestal wash hand basin. Wall mounted heated towel rail.
First Floor
Split landing. Loft access. Doors to...
Bedroom 1 15'10 x 10'1
Two uPVC double glazed windows to front. Radiator.
Bedroom 2 11'1 x 10'1
uPVC double glazed window to rear. Radiator.
Bedroom 3 9'3 x 8'1
uPVC double glazed window to side. Loft access. Radiator.
Outside
An enclosed patio paved courtyard with small raised bed. Covered store. Outside tap.

