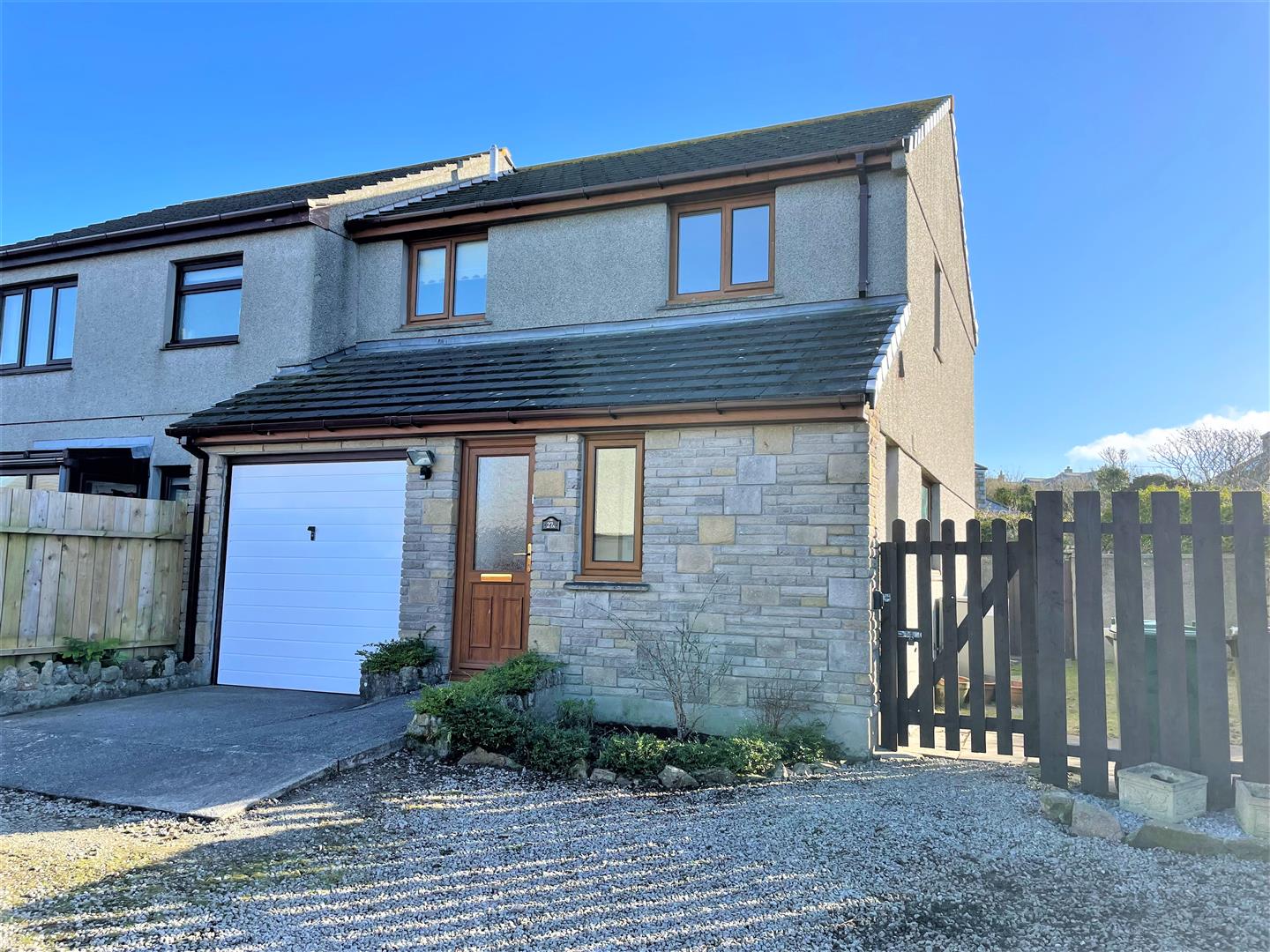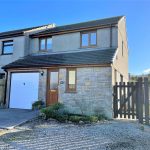Talveneth, Pendeen, Penzance
Property Features
- Semi-detached house
- Three double bedrooms
- Refitted kitchen
- Gardens and extensive parking
- Potential to enlarge
About this Property
With no passing traffic, this peacefully situated home has pleasant views towards the sea, Pendeen church and Carn Eanes beyond. Benefitting from a recently refitted kitchen with white gloss finish doors and timber work surfaces as well as a new armoured, outdoor oil fired central heating boiler.
Well decorated and presented throughout and offered chain free with vacant possession. Highly recommended.
Full Details
LOCATION
Pendeen is a thriving community village on Penwiths beautiful north coast overlooking the Atlantic ocean. It has a school, shop, church and even its own brass band. Surrounding the village is some of the most beautiful countryside and coast you will find anywhere. The major town of Penzance is approximately seven miles away and offers a more comprehensive range of commercial and educational facilities as well as a mainline rail link to London Paddington.
Open entrance with half glazed double glazed UPVC door to:
VESTIBULE
Space for hanging coats. UPVC double glazed window to front. Courtesy door to garage and doors off to:
CLOAKROOM
White suite comprising low level WC, wall mounted basin with tiled surround. Cupboard housing electric consumer panel. UPVC double glazed window to side. Central heating radiator.
HALLWAY
Storage cupboard. Turning stairs to first floor. Central heating radiator. Doors off to:
KITCHEN 3.02m x 2.39m (9'11" x 7'10")
Recently refitted with a quality gloss finish white kitchen comprising of a range of floor and wall units including tall tower with integral fridge freezer, second tower unit housing electric double oven. Timber work surfaces with tiled splashback and inset four ring induction hob with extractor over and inset stainless steel single drainer sink unit. UPVC double glazed window overlooking side garden.
SITTING ROOM/DINING ROOM 6.02m x 3.81m (narrowing to 2.84m) (19'9" x 12'6"
UPVC double glazed double doors to rear garden and UPVC double glazed window . Two central heating radiators. Coved ceiling.
FIRST FLOOR LANDING
Airing cupboard with radiator and timber shelves. Access to loft space. Timber ballustrade. Panelled doors off to:
BEDROOM 1 2.95m (widening to 3.86m) x 3.05m (plus depth of b
UPVC double glazed windows to front and side with views over the village and to the sea and lighthouse. Central heating radiator. Built-in double wardrobe with shelf and hanging rail.
BEDROOM 2 3.18m (widening to 3.86m) x 2.82m (plus depth of b
UPVC double glazed window to rear with view to the Carn. Central heating radiator. Built-in wardrobe with shelf and hanging rail.
BEDROOM 3 2.41m (widening to 3.10m) x 2.90m (plus depth of b
Window to rear. Built-in wardrobe with shelf and hanging rail.
BATHROOM
Modern three piece suite comprising panelled bath with Redring shower over, pedestal wash basin, low level WC. Part-tiled walls. UPVC double glazed window to front.
OUTSIDE
The property is approached via a long driveway providing parking for four plus vehicles and allowing space for a caravan or motor home. Gate to side garden with cornish stone hedge leading to the rear garden, both laid to lawn and enjoying a good deal of sunshine throughout the day.
SERVICES
Mains water, electricity and drainage. Oil fired central heating.
DIRECTIONS
From the A30 take the A3071 towards St Just and after leaving the village of Newbridge and climbing the hill turn right onto the B3318 (North Road) and continue until you reach Pendeen. Turn left at the T junction and then left into Talveneth. Follow the road around the right hand bend then the left hand bend and then turn right into the car parking area and keep to the left and into the drive of 27a, at the end of which you will see a Whitlocks board displayed.




