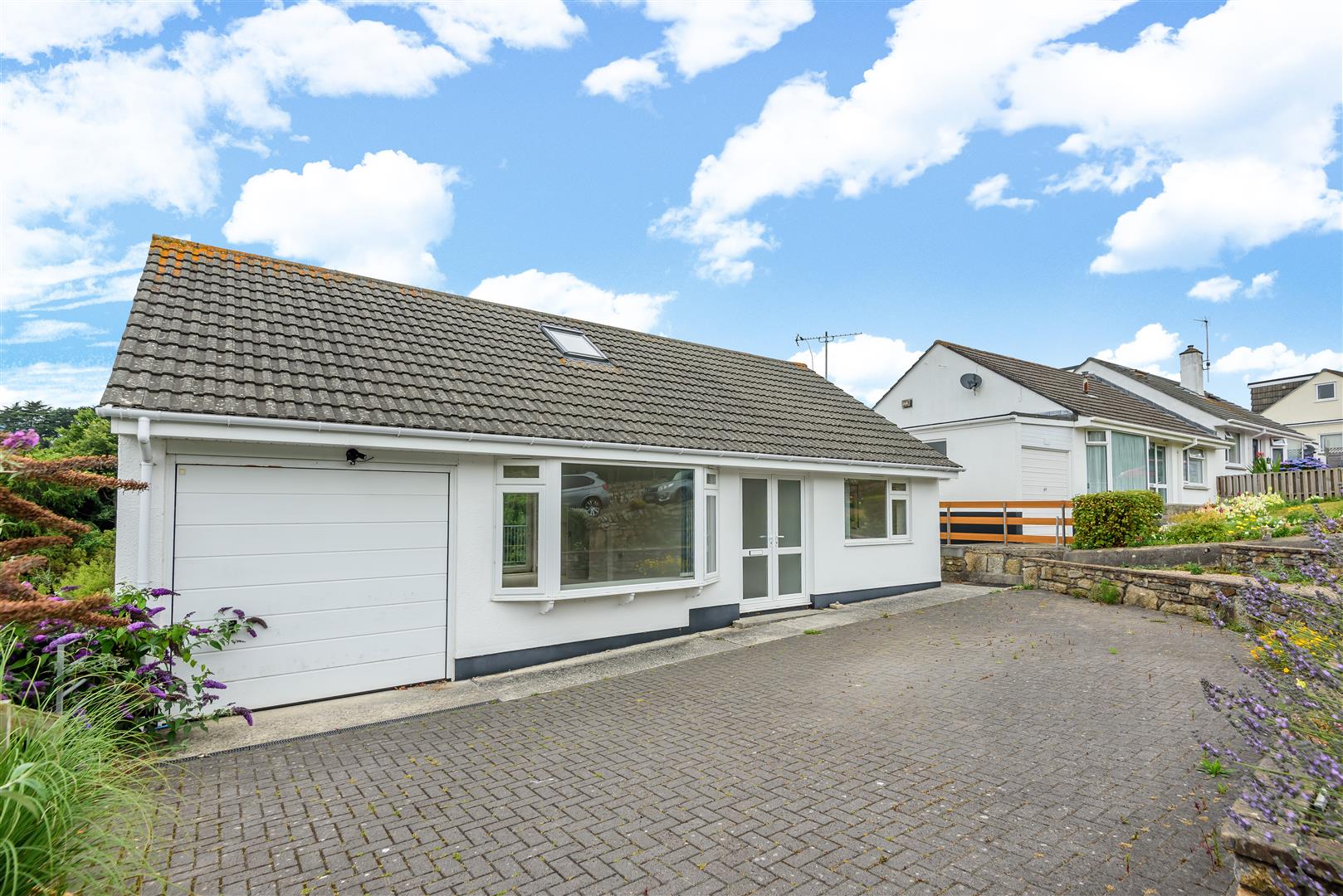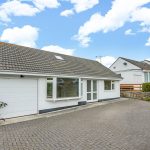TREDARVAH ROAD, PENZANCE
Property Features
- OFFERED TO THE MARKET WITH NO ONWARD CHAIN
- FOUR BEDROOM DETACHED BUNGALOW
- PARKING FOR UPTO FOUR VEHICLES ALONG WITH A GARAGE
- UPVC DOUBLE GLAZING AND GAS CENTRAL HEATING
- SOUGHT AFTER RESIDENTIAL AREA
- SUN TERRACE AND PLENTIFUL GARDENS
- USEFUL UNDER PROPERTY UTILITY AREA
- EPC RATING - D66 / COUNCIL TAX BAND - E
About this Property
The home is warmed via a gas central heating system with accommodation in brief comprising living room, kitchen, two double bedrooms and bathroom to the ground floor along with access to the garage with the principal double bedroom, 'Jack and Jill' shower room, dressing room and further double bedroom to the first floor. There is also an extremely useful utility room to the lower ground floor along with a separate boiler room housing a further WC.
This property must be viewed to be fully appreciated so an early inspection is highly recommended.
Full Details
LOCATION
Situated in a highly sought after residential area and in close proximity to the bustling market town of Penzance that offers a wide range of amenities to include restaurants, local and specialist shops, character public houses together with primary and secondary schooling. Good commuter links are provided by the bus and main line railway station which are approximately two miles distant.
uPVC obscure double glazed doors to...
ENTRANCE HALL
Stairs rise to first floor. Radiator. Doors to...
BEDROOM ONE 3.30m x 3.15m (10'10" x 10'4" )
uPVC double glazed window to front. Radiator.
BEDROOM TWO 3.10m x 2.36m (10'2" x 7'9" )
uPVC double glazed window to rear. Radiator.
BATHROOM 2.36m max x 1.60m max (7'9" max x 5'3" max)
uPVC obscure double glazed window to rear. P-shape bath with mains fed shower over. Vanity mounted wash hand basin. Close coupled WC. Fully tiled. Radiator.
LIVING ROOM 6.58m x 3.73m (21'7" x 12'3" )
uPVC double glazed bay window to front with deep wooden sill. Two radiators. Recessed spotlights, uPVC double glazed patio door to sun terrace. Further obscure glazed door to rear porch. Access to kitchen.
REAR PORCH
uPVC double glazed door to sun terrace with uPVC double glazed windows to rear and side. Tiled flooring.
KITCHEN 3.43m x 2.34m (11'3" x 7'8" )
uPVC double glazed window to rear. Work surface area with inset stainless steel sink and drainer. Inset electric hob with double oven below with a stainless steel canopy extractor over. Cupboards and drawers beneath. Integral fridge/freezer, dishwasher and wine cooler. Complimentary tiled surrounds with cupboards above. Recess spotlights. Tiled flooring. Radiator. Door to...
INTEGRAL GARAGE 4.14m x 2.46m (13'7" x 8'1")
Up and over door to front. Space for washing machine, Power and light.
FIRST FLOOR
Landing with doors to...
PRINCIPAL BEDROOM 4.70m max x 4.62m max (15'5" max x 15'2" max)
uPVC double glazed window to rear with a view over tree tops to Polgoon. Eaves storage. Doors to dressing room and shower room.
DRESSING ROOM 2.95m x 2.16m max (9'8" x 7'1" max)
Roof window to front. Eaves storage. Radiator. Door to principal bedroom and landing.
SHOWER ROOM 2.34m x 1.63m max (7'8" x 5'4" max)
uPVC obscure double glazed window to rear. Corner shower cubicle with mains fed shower over. Close coupled WC. Vanity mounted wash hand basin. Radiator. Fully tiled.
BEDROOM THREE 4.62m max x 3.91m (15'2" max x 12'10" )
uPVC double glazed window to rear with the aforementioned views. Two eaves storage cupboards. Radiator.
OUTSIDE FRONT
Driveway providing parking for up to four vehicles. Terraced stone built garden area. Access to garage. Gated side access leads around to the rear of the property. Shallow steps lead to a side garden with a variety of wild flowers, mature shrubs and trees along with a rockery and pond. Timber gate leads to the rear garden.
OUTSIDE REAR
Predominately laid to lawn and bordered by a mixture of low level timber fencing and mature trees. Steps rise up to the sun terrace. There is also a useful covered storage area along with...
BOILER ROOM 2.18m x 1.32m (7'1" x 4'3" )
uPVC door to front. Wall mounted gas combination boiler. Close coupled WC. Restricted head height.
UTILITY ROOM 5.00m x 2.06m widening to 3.05m max (16'5" x 6'9"
uPVC double glazed window to rear. Door opens with space for washing machine. Radiator. Tiled flooring. Further door gives access to a SHOWER ROOM (6' 08" x 2' 10") A fully tiled shower area with electric shower over. Wall mounted wash hand basin. Close coupled WC.
SUN TERRACE 9.45m x 2.62m max (31' x 8'7" max)
A pleasant brick laid seating area with railings to front.
SERVICES
Mains electric, gas, water and drainage.




