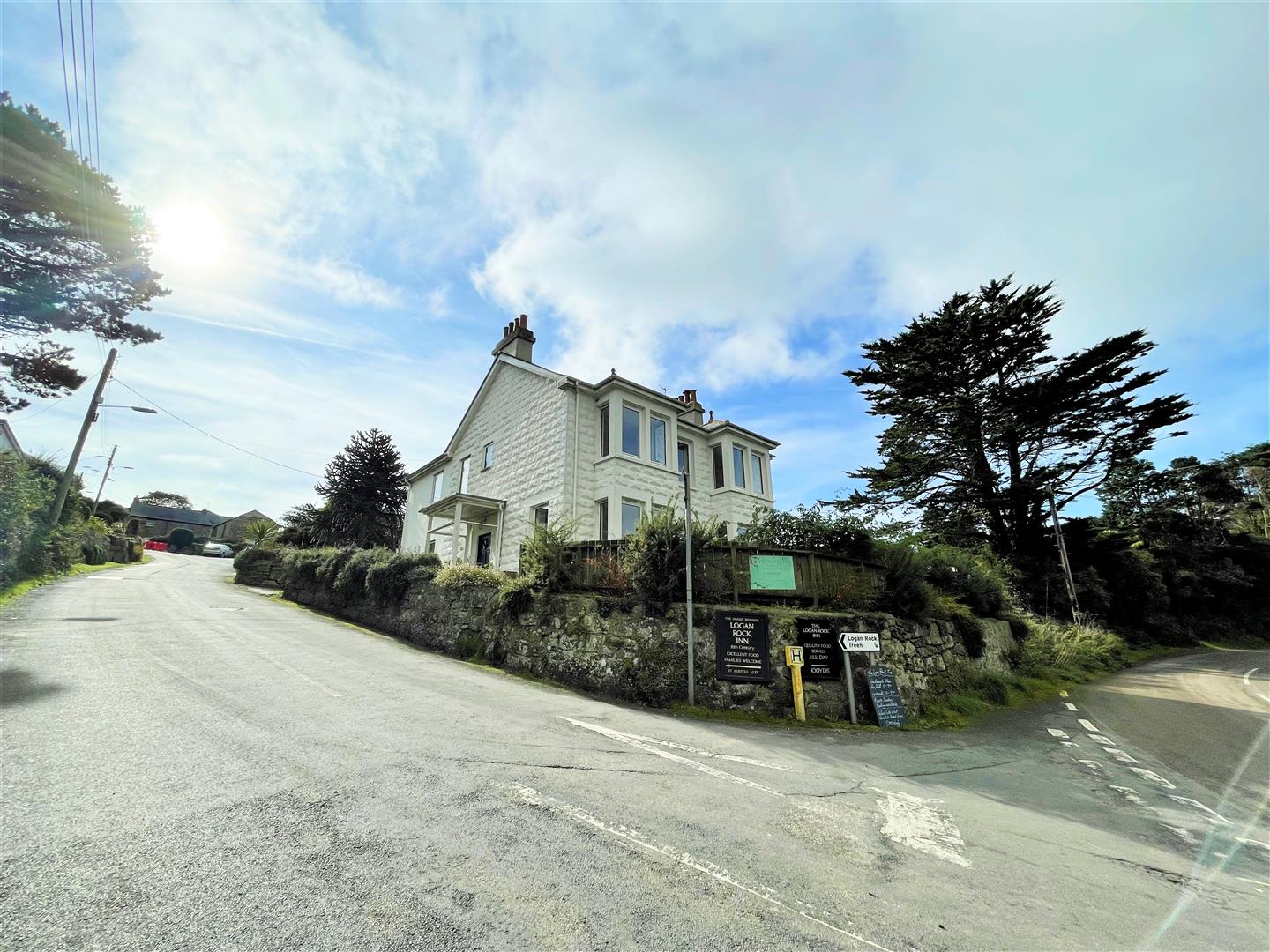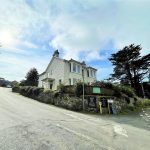Treen, St. Levan, Penzance
Property Features
- THREE DOUBLE ENSUITE BEDROOMS
- SPACIOUS PROPERTY
- PARKING
- CLOSE TO PORTHCURNO AND PEDN VOUNDER
- BEAUTIFULLY PRESENTED
- COUNCIL TAX - F
About this Property
Full Details
GROUND FLOOR
ENTRANCE HALL
Wooden flooring. Separate WC. Stairs rise to first floor. Double doors to living room. Further door to kitchen/breakfast room.
KITCHEN 5.18m x 4.17m (17' x 13'8")
Three double glazed windows to rear. Further double glazed window to side. Wooden worksurfaces with inset sink and drainer. Further inset sink. Cupboards and drawers below. Tiled surround. Inset lpg gas hob with extractor over. Further cupboard housing two ovens. Tall fridge and tall freezer. Washing machine and tumble dryer. Microwave. Recessed spotlights. Slate flooring.
LIVING ROOM 6.15m x 7.01m 'l shape' (20'2" x 23' 'l shape')
A lovely light and airy open plan room with two box bay windows to front with a further central picture window. Further double glazed window to side with glazed doors. Two fireplaces (decorative only).
FIRST FLOOR
BEDROOM 1 5.21m x 4.11m (17'1" x 13'6" )
Two double glazed windows to rear. Radiator. Door to:
ENSUITE
Obscure double glazed window to side. Panelled bath with tiled surround and mains fed shower over. WC, & hand basin. Wall mounted towel rail.
BEDROOM 2 4.70m x 3.45m (15'5" x 11'4")
Box bay window to front with lovely views to the surrounding countryside. Further double glazed window to front. Radiator. Door to:
ENSUITE 2.34m x 1.55m (7'8" x 5'1")
Panelled bath with tiled surround with mains fed shower over. Hand basin and WC. Wall mounted heated towel rail.
BEDROOM 3
Double glazed box bay window to front. Feature fireplace (not used) Radiator. Door to:
ENSUITE 2.54m x 1.78m (8'4" x 5'10")
Obscure double glazed window to side. Corner shower cubicle with tiled surround and mains fed shower. Hand basin and WC. Wall mounted heated towel rail.
OUTSIDE
Parking. Steps down to a gravelled pathway to property. Mature shrubs and bushes bordering.




