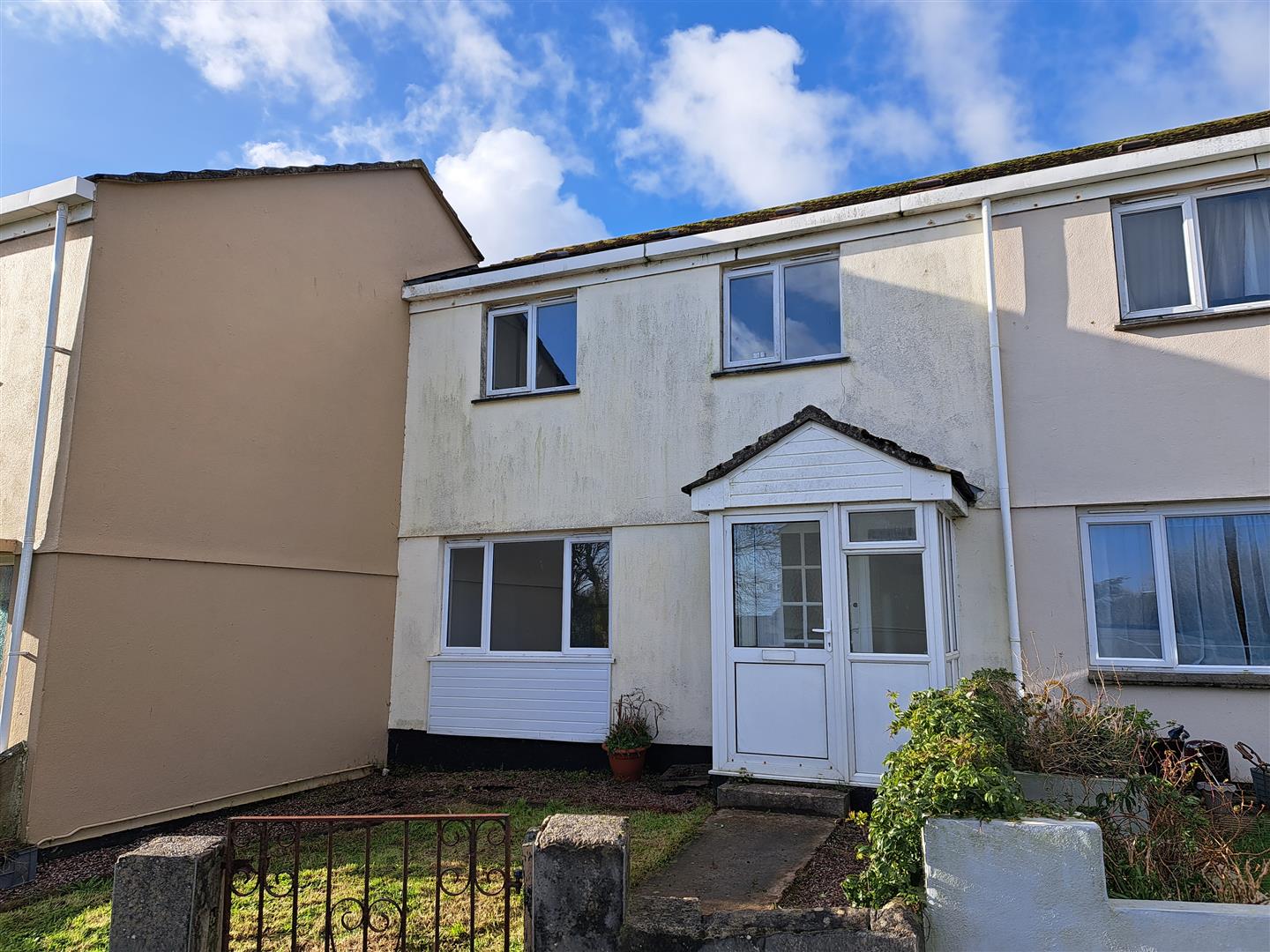Trelawney Estate, Madron, Penzance
About this Property
Full Details
LOCATION
Situated approximately two miles to the north of Penzance, the historic village of Madron is home to the beautiful 15th Century Church of St Maddern and is surrounded by countryside, with some on higher ground with views of Mounts Bay and St Michael's Mount. The village has a primary school and historic church whilst the neighbouring village of Heamoor offers a bakers, convenience store and a fish and chip shop. Penzance itself has a more comprehensive range of commercial, educational and leisure facilities as well as transport links.
THE ACCOMMODATION
With approximate dimensions.
Part glazed UPVC door to:
PORCH
Wooden door to
ENTRANCE HALL
Stairs to first floor. Central heating radiator. Two storage cupboards. Doors off to:
SITTING ROOM 4.06 (max) x 3.85 (max) (13'3" (max) x 12'7" (max)
UPVC double glazed window to front. Central heating radiator.
KITCHEN/DINING ROOM 5.99 (max) x 2.69 widening to 3.15 (19'7" (max) x
Central heating radiator. Two UPVC double glazed windows to rear. Borrowed light from Sitting Room. Kitchen comprises a range of wall and base units with work surface over. Inset stainless steel sink unit. Space for appliances. Door to:
REAR HALL
UPVC part double glazed door to rear garden. Doorway/opening to:
UTLITY ROOM 1.36 x 1.19 (4'5" x 3'10")
UPVC obscure glazed window to side.
FIRST FLOOR:
LANDING
Loft hatch. Cupboard with shelving. Doors to:
BEDROOM 1 3.81 (not inc. cupboard) x 2.94 (12'5" (not inc. c
UPVC double glazed window to rear. Central heating radiator. Cupboard housing boiler.
BEDROOM 2 4.09 x 2.88 (inc. built in wardrobes) (13'5" x 9'5
UPVC double glazed window to front. Central heating radiator. Built in cupboards/wardrobes.
BEDROOM 3 3.21 x 2.12 (10'6" x 6'11")
Central heating radiator. UPVC double glazed window to front. Storage cupboard over stairs and storage cupboard with shelf and hanging rail.
BATHROOM
Consisting of panelled bath with shower over, wash basin and WC. Tiled splashbacks. Central heating radiator. UPVC obscure double glazed window to rear. Storage cupboard with shelving and central heating radiator.
OUTSIDE
The property has gardens to both front and rear. To the rear there is a storage outbuilding.
GENERAL INFORMATION
SERVICES: Mains water, electricity, gas and drainage.
COUNCIL TAX: Band B
LOCAL AUTHORITY: CORNWALL COUNCIL
TENURE: Freehold
VIEIWNG: By appointment.
AGENTS NOTES:
Please be advised the property is subject to a Section 157 Clause/restriction.
DIRECTIONS
From Penzance bypass, (A30), travelling westwards, at the roundabout signposted "West Cornwall Hospital", take the fourth exit into Heamoor. Continue through the village of Heamoor to Madron passing the King William IV pub on your left. After passing the Madron Methodist Church, take the next left into Trelawney Estate. The property will be found near the end of the estate with a Whitlocks "for sale", board clearly displayed.




