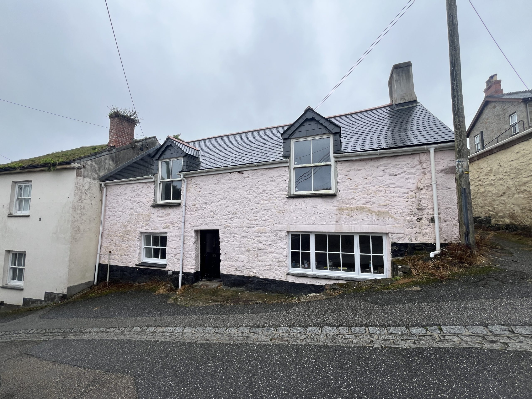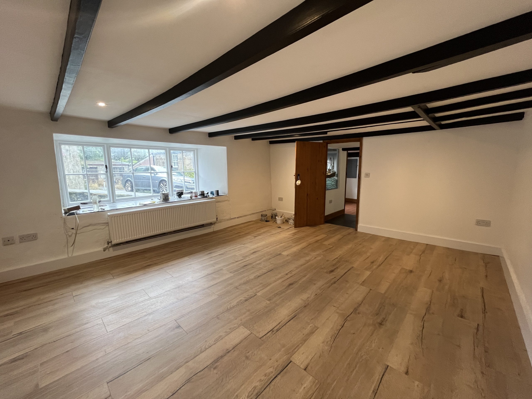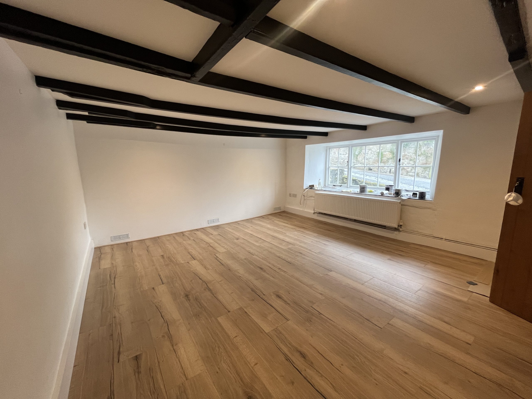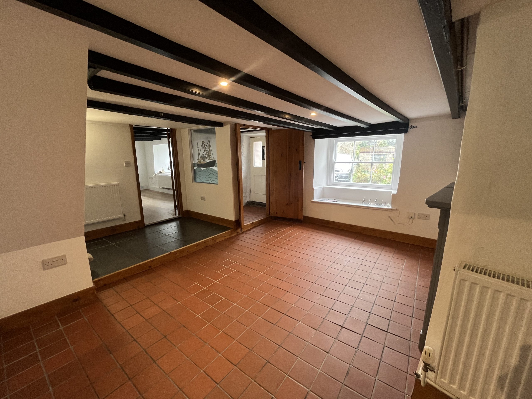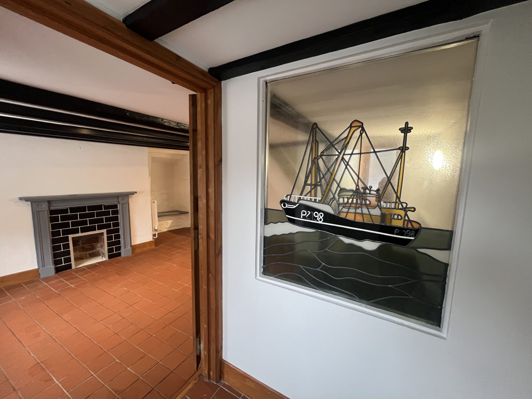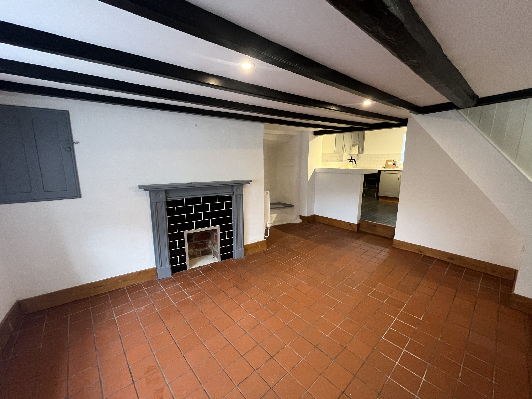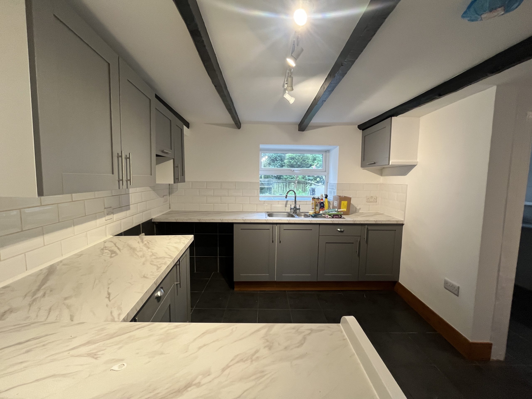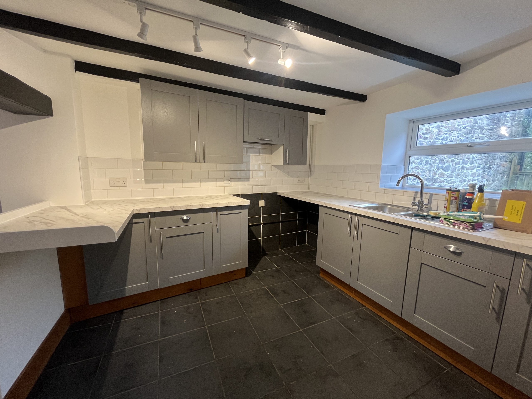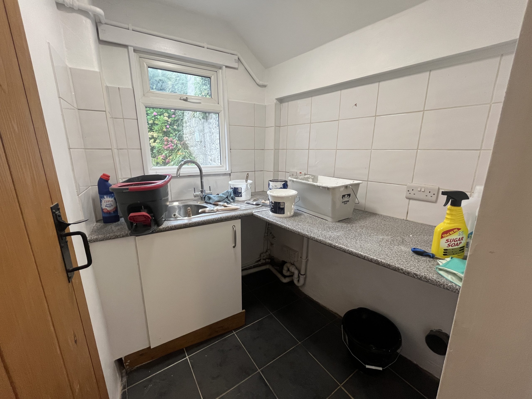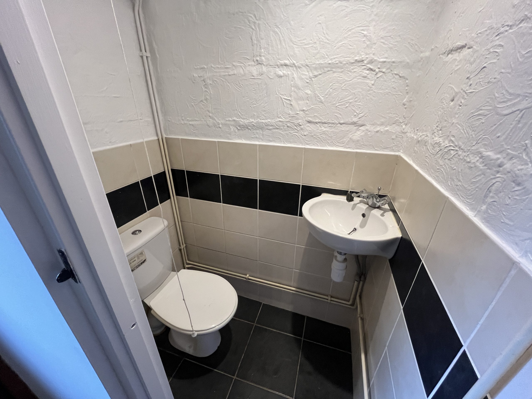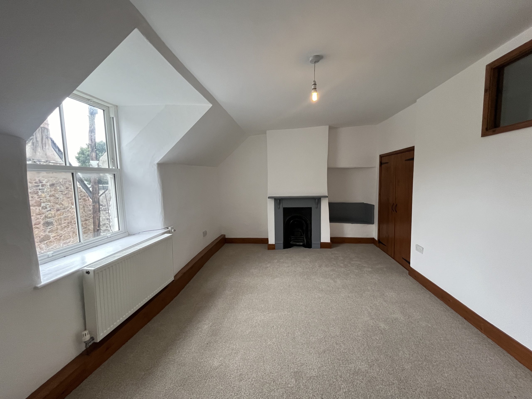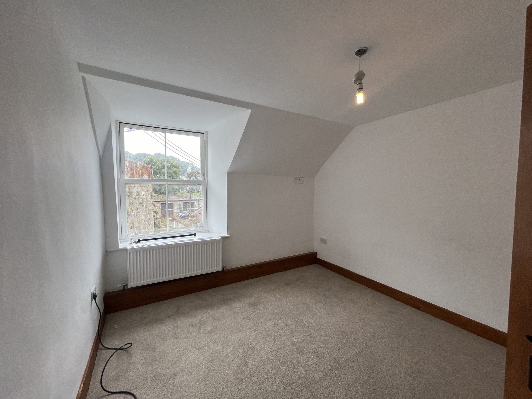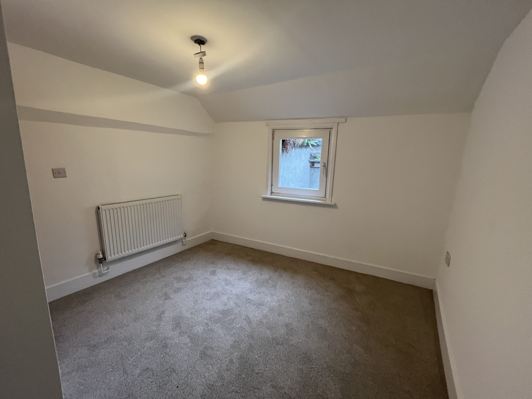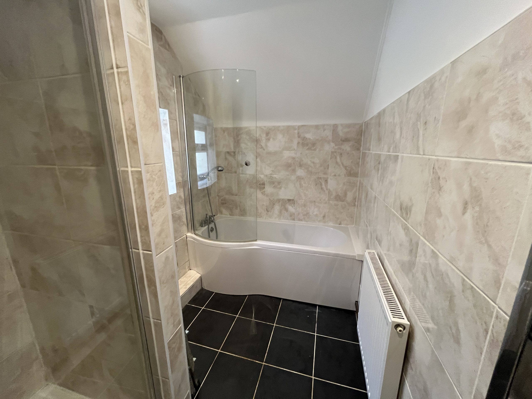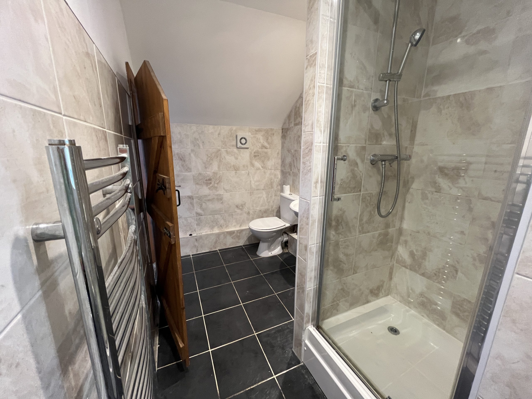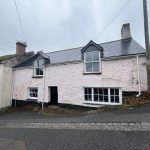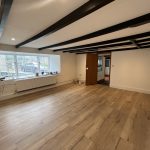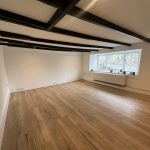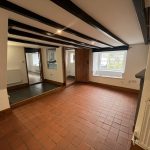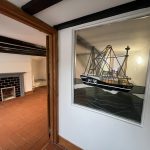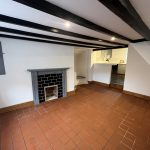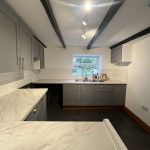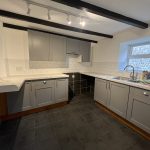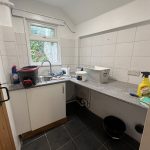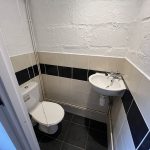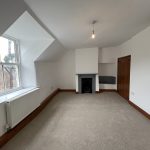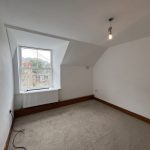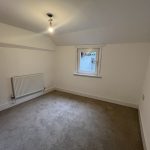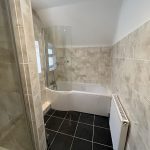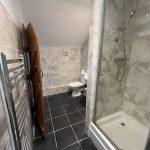Trewarveneth Street, Newlyn.
Property Features
- MAINS GAS CENTRAL HEATING
- PART DOUBLE GLAZED
- CENTRAL NEWLYN
About this Property
THIS PROPERTY IS NOW FULL FOR VIEWINGS.
A beautiful double front granite house in Trewarveneth Street, Newlyn, close to Newlyn Harbour. This recently decorated property benefits from spacious accommodation, mains gas central heating and part double glazing.
Council tax – C
EPC – D 61
Rent £1000
Deposit £1150
Holding deposit £230
Tenants will be subject to affordability checks.
Full Details
Entrance
Solid wooden front door into ENTRANCE VESTIBULE with tiled floor, stained glass window, bulkhead light. Wooden door into
Dining Room 13'11 x 11'9
window seat, bulkhead light, two central heating radiators, ornamental Tiled floors, ceilings with exposed belams, ceiling spotlights, single glazed sash window with fireplace.
Kitchen
Tiled floor, exposed beams, ceiling spotlights, tiled splashback, double glazed window to rear, fitted wall and floor units, extractor hood, cooker point, laminate worktops, double drainer stainless steel sink.
Rear hallway with tiled floor and wooden stable door to rear. Door from hallway into
Utility Room
Plumbing from washing machine, worktop, kitchen sink with mixer tap, base unit, bulkhead light, tiled splashback, double glazed window.
Door from hallway to
Cloakroom
Low level WC, corner wash basin and extractor fan.
Living Room 15'10 x 14'
Wood effect flooring, central heating radiator, exposed beams, single glazed wooden windows with tiled windowsill, ceiling spotlights.
Carpeted starts and landing with pendant light, central heating radiator, mains gas central heating boiler, double glazed window to rear, ceiling spotlight, bulkhead light.
1st Floor Landing
Wooden door from landing into
Bedroom 3 9'7 x 7'7 increasing to 11'6
Carpeted with pendant light, double glazed window and central heating radiator
Wooden door from landing into:
Bedroom 1 11'2 x 16'2
Carpeted, double glazed sash window, central heating radiator, ornamental fireplace, alcove wardrobe
Bedroom 2 10'4 x 11'7
Carpeted with double glazed sash window, central heating radiator
Bathroom
Tiled floor and walls with low level WC, extractor fan, pedestal wash basin, ladder style heated towel rail, central heating radiator, frosted double glazed window, separate shower cubicle with glass door, white plastic bath with shower screen and mixer tap with shower attachment, ceiling spotlights.
Outside
Enclosed rear courtyard with back gate and small fenced area with decking and gate

