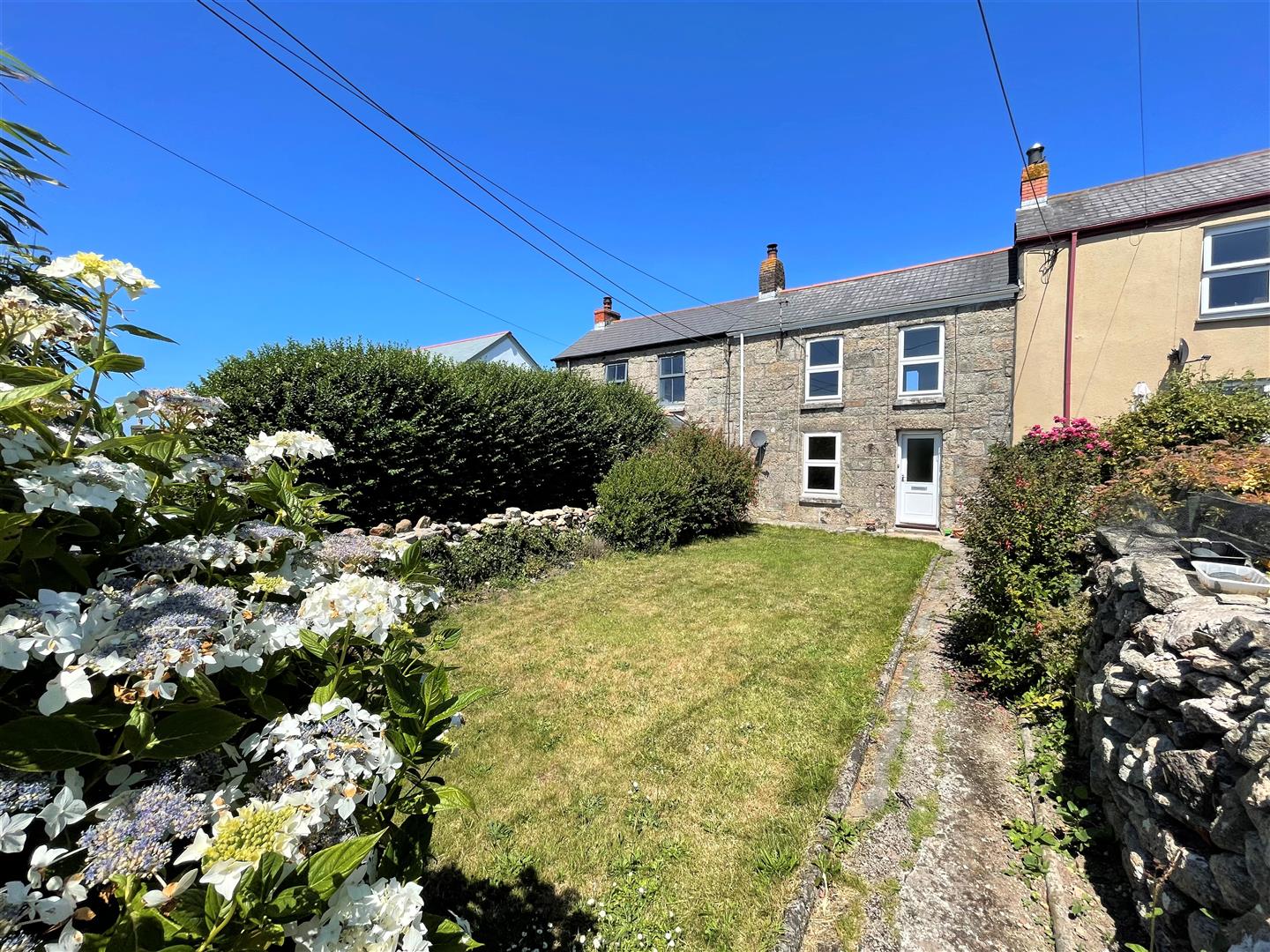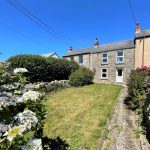Trewellard
Property Features
- OFFERED TO THE MARKET WITH NO ONWARD CHAIN
- TWO BEDROOM MID TERRACE COTTAGE
- MAJORITY UPVC DOUBLE GLAZING
- PARKING FOR TWO VEHICLES
- PEACEFUL VILLAGE LOCATION
- GOOD SIZE GARDEN TO FRONT
- EPC RATING - F31 / COUNCIL TAX BAND A
About this Property
The property is warmed via electric wall mounted heaters along with a multi-fuel stove which is perfect for those cosy winter nights in! Accommodation in brief comprises living room, utility/storage area, kitchen and shower room to the ground floor with the two double bedrooms to the first floor.
Full Details
LOCATION
The property is located within the village of Trewellard with it's local public house and Meadery along with being a UNESCO world heritage site. The neighbouring village of Pendeen has local amenities to include convenience store, post office, community centre and primary schooling along with regular bus services to Penzance, St Just and St Ives.
Wooden part obscure glazed door to...
ENTRANCE HALLWAY
Stairs rise, with storage under, to first floor. Recessed cloak storage area. Sliding wooden door to...
LIVING ROOM 3.71m x 3.35m (12'2" x 11')
uPVC double glazed window to front with a view to the garden. Recessed multifuel stove sat atop a stone hearth. Beamed ceiling. Wall mounted Gabarron electric heater. Sliding wooden door giving access via a small walkway to the kitchen.
UTILITY/STORAGE AREA 2.87m x 1.02m (9'5" x 3'4")
A useful space with a uPVC double glazed window to rear with a deep sill. Access via a small walkway to the kitchen.
KITCHEN 3.05m max x 2.16m max (10' max x 7'1" max )
uPVC double glazed window to rear. Wooden part obscure glazed door to side giving access to the rear garden. Worksurface with inset stainless steel sink and drainer. Cupboards and drawers below. Further worksurface with cupboard beneath. Space for electric oven, washing machine and fridge/freezer. Wall mounted Gaberron electric heater. Door to...
SHOWER ROOM 2.13m x 1.63m (7' x 5'4")
uPVC obscure double glazed window to rear. Corner shower cubicle with electric shower over and Respatex surrounds. Vanity mounted wash hand basin. Close coupled WC with hidden cistern. Cupboard housing immersion tank.
FIRST FLOOR
uPVC double glazed window to rear with views over farmland and rooftops giving a distant coastline view. Over stairs storage cupboard. Doors to...
BEDROOM ONE 3.68m x 2.69m (12'1" x 8'10")
uPVC double glazed to front with slate topped sill. Wall mounted Gaberron electric heater.
BEDROOM TWO 2.84m x 2.69m max (9'4" x 8'10" max)
uPVC double glazed window to front with deep slate topped sill. Built-in wardrobe with hanging and shelving space. Wall mounted Gaberron electric heater.
OUTSIDE
FRONT - Gravelled parking area for two vehicles. Gated access with pathway leading to the property. The front garden is predominantly laid to lawn and is boarded by a mixture of traditional stone walling and mature shrubs.
REAR - Gravelled seating area. Timber door gives access to a useful stone built shed measuring 10' x 6'8".
DIRECTIONS
From Penzance proceed on the A3071 as if travelling to St Just. Upon passing through the hamlet of Newbridge turn eventual right onto the B3318 as signed for Pendeen. After approximately half a mile turn left as signed for Trewellard. Follow this road until you reach the T-junction. Turn right then eventual right onto a small road, passing the Meadery, whereby the property will be seen to the left as indicated by a Whitlocks for sale board. Using the What 3 Words app - referral.twirls.commit.
SERVICES/NOTES
Mains electric, water and drainage. We have been informed that there is a pedestrian right of way over the rear of the property.




