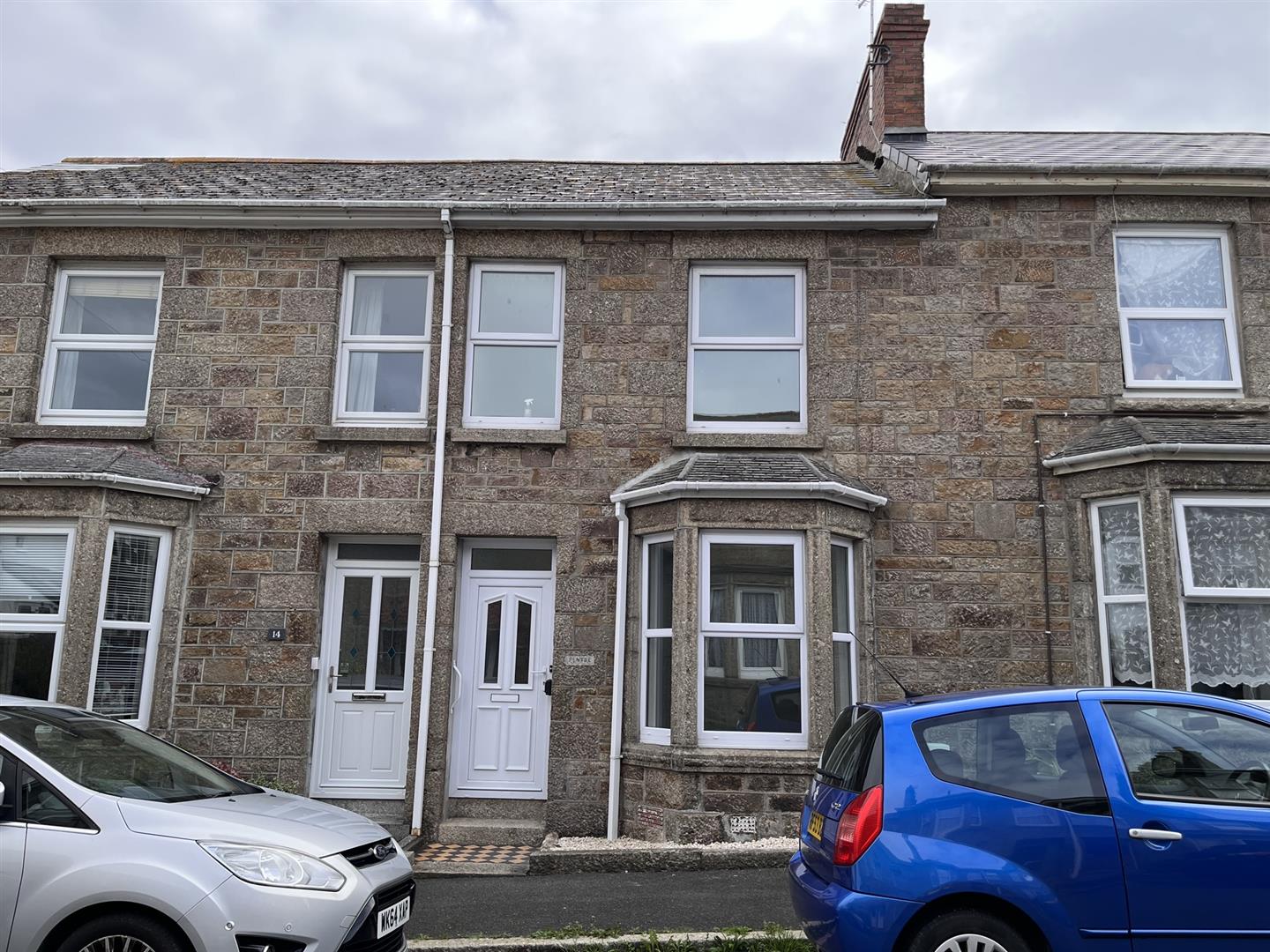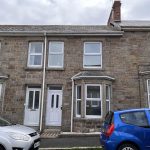York Street, Penzance
Property Features
- Three bed house
- Recently renovated
- Gas central heating
- Double glazing
- Close to town
- Council Tax - B
About this Property
Full Details
The accommodation is comprised as follows:
White UPVC double glazed front door with frosted panes, opening onto:
Entrance hall:
Terrazzo tiled floor, smoke detector, glazed window into inner hall.
Inner hall:
Fully carpeted, Central heating radiator, pendant lights, central heating controls
Doors from Hall to:
Sitting room (3.66m 1.83m (into bay) x 3.05m 2.74m ((12' 6" (in
Panelled door, pendant light, white double glazed window, central heating radiator, alcove cupboards, electric meter, RCD fuses, TV aerial lead, picture rail, fitted carpet, sockets.
Dining room 2.74m 2.74m x 2.74m (9' 9" x 9')
Panelled door, pendant light, fully carpeted, central heating radiator, white double glazed window, sockets.
Kitchen:
White UPVC door to utility space, panelled door, ceiling spotlights, wood effect vinyl flooring, gloss laminate worktop, matte grey base and eyelevel units with drawer unit, double glazed window, central heating radiator, integral electrical oven, integral electrical hob, extractor hood, single sink, under stairs cupboard with panelled door.
Utility space
Pendant light, plumbing for appliance, plastic roof, white painted wooden door to courtyard
Stairs and landing
Fully carpeted, varnished handrail with white painted posts, positive pressure ventilation system, pendant light, loft hatch, smoke detector.
Bedroom one (front) (4.27m 0.91m x 2.74m‘ 3.05m ((14' 3" x 9‘ 10")
Two double glazed windows, panelled door, pendant light, fully carpeted, central heating radiator, sockets.
Bedroom two (middle) 2.74m 3.05m x 2.44m‘3.35m (9' 10" x 8‘11")
Panelled door, pendant light, fully carpeted, central heating radiator, double glazed window, sockets.
Bedroom three 2.74m 1.22m x 1.52m (9' 4" x 5")
Panelled door, pendant light, fully carpeted, central heating radiator, double glaze window, sockets.
Bathroom
Panelled door, bulkhead light, extractor fan, vinyl floor, double glazed frosted window, heated ladder towel rail, low-level WC, plastic panel bath with mixer tap with shower attachment, wall mounted shower bracket, shower screen, Respotex wall covering, wash basin set into white gloss vanity unit, mirror, shaver light and socket.
Rear courtyard
Concreted yard with outside tap, green plastic wheelie bin, washing line on pulley system, wooden back gate, two brick built sheds.




